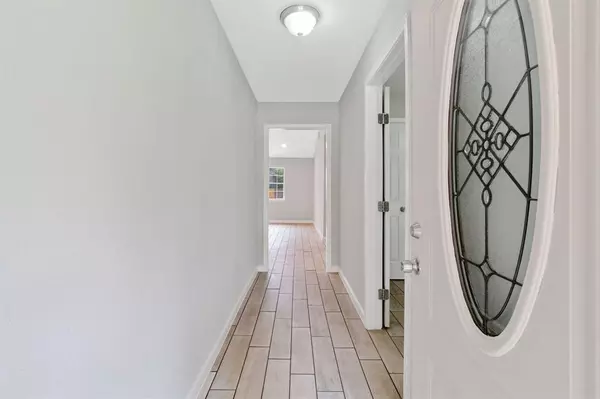$239,900
For more information regarding the value of a property, please contact us for a free consultation.
3614 Kentwood DR Spring, TX 77380
4 Beds
2 Baths
1,360 SqFt
Key Details
Property Type Single Family Home
Listing Status Sold
Purchase Type For Sale
Square Footage 1,360 sqft
Price per Sqft $158
Subdivision Timber Ridge 03
MLS Listing ID 93916782
Sold Date 10/04/24
Style Traditional
Bedrooms 4
Full Baths 2
HOA Fees $29/ann
HOA Y/N 1
Year Built 1972
Annual Tax Amount $3,350
Tax Year 2023
Lot Size 9,278 Sqft
Acres 0.213
Property Description
Beautiful remodeled home. Minutes away from The Woodlands and I-45. Nice open floor plan with wood looking tile and carpet. Stainless appliances, granite countertop, lots of cabinet space. Spacious breakfast area. Large living room area. Flex Room in the front of the house could be an office, guess bedroom or even a formal dining-room. Spacious master bedroom with a walking closet, beautiful tiled bath tub and shower. The two other bedrooms and a full bath makes this home a great place to live. Area pool, Park and Lake. Come and see it. All room sizes must be verify by the buyer.
Location
State TX
County Montgomery
Area Spring/Klein
Rooms
Bedroom Description All Bedrooms Down,Walk-In Closet
Other Rooms 1 Living Area, Family Room, Kitchen/Dining Combo, Utility Room in Garage
Master Bathroom Primary Bath: Separate Shower
Den/Bedroom Plus 4
Kitchen Kitchen open to Family Room, Pantry
Interior
Heating Central Gas
Cooling Central Gas
Flooring Carpet, Tile
Exterior
Exterior Feature Back Yard Fenced
Parking Features Attached Garage, Oversized Garage
Garage Spaces 2.0
Roof Type Composition
Street Surface Asphalt
Private Pool No
Building
Lot Description Other
Story 1
Foundation Slab
Lot Size Range 0 Up To 1/4 Acre
Water Water District
Structure Type Wood
New Construction No
Schools
Elementary Schools Glen Loch Elementary School
Middle Schools Knox Junior High School
High Schools The Woodlands College Park High School
School District 11 - Conroe
Others
Senior Community No
Restrictions Deed Restrictions
Tax ID 9242-03-31300
Ownership Full Ownership
Energy Description Ceiling Fans,Insulated/Low-E windows
Acceptable Financing Cash Sale, Conventional, FHA, VA
Tax Rate 1.6
Disclosures Mi/Lenders Approval, Mud, Sellers Disclosure
Listing Terms Cash Sale, Conventional, FHA, VA
Financing Cash Sale,Conventional,FHA,VA
Special Listing Condition Mi/Lenders Approval, Mud, Sellers Disclosure
Read Less
Want to know what your home might be worth? Contact us for a FREE valuation!

Our team is ready to help you sell your home for the highest possible price ASAP

Bought with 1st Class Real Estate Elevate

GET MORE INFORMATION





