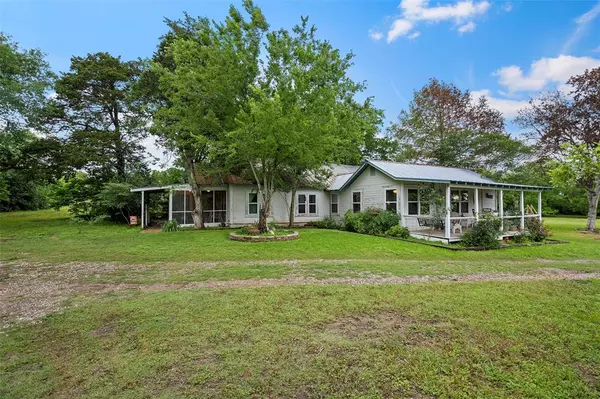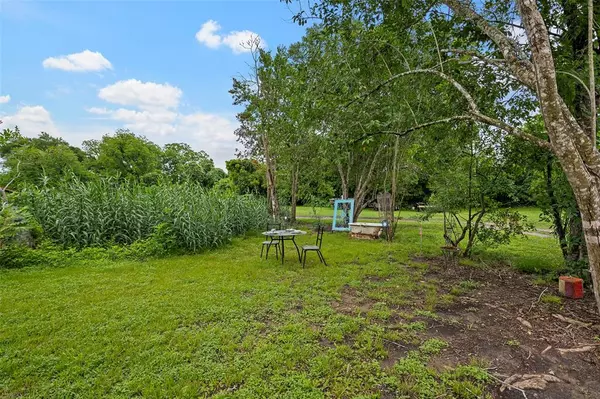$549,000
For more information regarding the value of a property, please contact us for a free consultation.
13651 Fm 1371 Chappell Hill, TX 77426
3 Beds
2.1 Baths
1,781 SqFt
Key Details
Property Type Single Family Home
Listing Status Sold
Purchase Type For Sale
Square Footage 1,781 sqft
Price per Sqft $283
Subdivision Chappell Hill South
MLS Listing ID 27809164
Sold Date 10/04/24
Style Ranch
Bedrooms 3
Full Baths 2
Half Baths 1
Year Built 1985
Annual Tax Amount $3,208
Tax Year 2023
Lot Size 7.738 Acres
Acres 7.738
Property Description
Welcome home to "The Farm" located at 13651 FM 1371 in Chappell Hill, Texas! Discover this one of a kind 3 bed, 2 and 1 half bath home located in the 290 corridor connecting Houston to Austin. Fabulous 1-story is ideally located on a quiet 7.8 acres only a short distance to downtown Chappell Hill! Find neutral and decorator paint, updated flooring, and tons of natural light. Updates include kitchen add-on featuring white cabinetry, farmhouse sink, walk-in pantry, and large windows. Additional updates include the primary bath add-on providing lots of natural light, modern fixtures, and a large spa-like shower. Enjoy the serene surroundings and ample outdoor space for gardening, entertaining family and friends, or simply unwinding. Appliances, pool, and hot tub to convey!
Location
State TX
County Washington
Rooms
Bedroom Description All Bedrooms Down,En-Suite Bath
Other Rooms Family Room, Formal Living, Utility Room in House
Master Bathroom Full Secondary Bathroom Down, Primary Bath: Shower Only, Secondary Bath(s): Tub/Shower Combo
Kitchen Kitchen open to Family Room, Walk-in Pantry
Interior
Interior Features Spa/Hot Tub, Water Softener - Owned
Heating Propane
Cooling Central Electric
Flooring Laminate
Exterior
Exterior Feature Covered Patio/Deck, Fully Fenced, Patio/Deck, Porch, Spa/Hot Tub
Parking Features None
Garage Spaces 1.0
Pool Above Ground
Roof Type Metal
Accessibility Automatic Gate
Private Pool Yes
Building
Lot Description Cleared
Story 1
Foundation Slab
Lot Size Range 5 Up to 10 Acres
Sewer Septic Tank
Structure Type Wood
New Construction No
Schools
Elementary Schools Bisd Draw
Middle Schools Brenham Junior High School
High Schools Brenham High School
School District 137 - Brenham
Others
Senior Community No
Restrictions No Restrictions
Tax ID R16362
Energy Description Insulated/Low-E windows
Acceptable Financing Cash Sale, Conventional, FHA, VA
Tax Rate 1.1896
Disclosures Other Disclosures, Sellers Disclosure
Listing Terms Cash Sale, Conventional, FHA, VA
Financing Cash Sale,Conventional,FHA,VA
Special Listing Condition Other Disclosures, Sellers Disclosure
Read Less
Want to know what your home might be worth? Contact us for a FREE valuation!

Our team is ready to help you sell your home for the highest possible price ASAP

Bought with World Wide Realty,LLC

GET MORE INFORMATION





