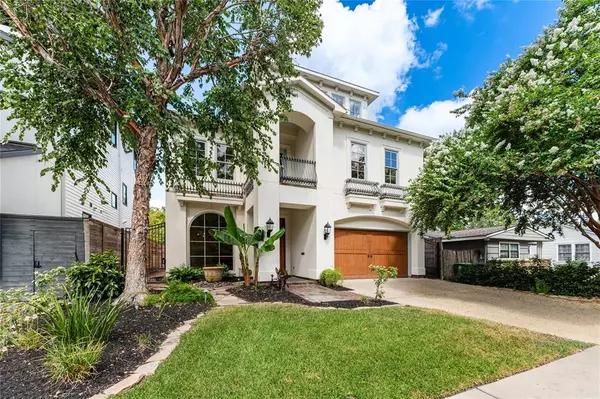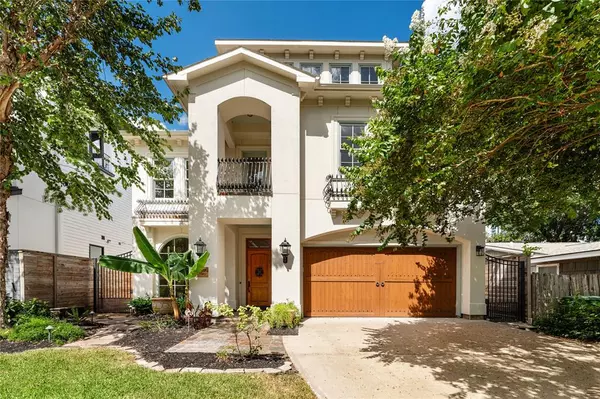$1,350,000
For more information regarding the value of a property, please contact us for a free consultation.
1512 Elmen ST Houston, TX 77019
4 Beds
4.2 Baths
3,717 SqFt
Key Details
Property Type Single Family Home
Listing Status Sold
Purchase Type For Sale
Square Footage 3,717 sqft
Price per Sqft $319
Subdivision Lewisdale
MLS Listing ID 86576150
Sold Date 10/03/24
Style Traditional
Bedrooms 4
Full Baths 4
Half Baths 2
Year Built 2005
Annual Tax Amount $28,551
Tax Year 2023
Lot Size 5,250 Sqft
Acres 0.1205
Property Description
Stunning 3 story home located only 4 miles from Downtown Houston! Your home features 4 spacious bedrooms with 4 full bathrooms, 2 half baths plus an additional third floor loft-style game room, making it perfect for those seeking additional space! As you step inside, you'll be greeted by an inviting open floor plan that seamlessly connects the living, dining, & kitchen areas, creating an ideal setting for entertaining. The kitchen boasts Kitchenaid stainless steel appliances, granite countertops, second sink & ample cabinetry, making it a chef's dream! The primary suite offers a serene retreat with an en-suite bathroom and generous closet space with built-ins. Step outside to discover a lovely backyard oasis, perfect for outdoor gatherings or enjoying a quiet evening under the stars. Full gutter surround, sprinkler system, 2 car garage and private fenced backyard. Located just minutes from local parks, shopping, & dining, this home provides the perfect blend of comfort & convenience.
Location
State TX
County Harris
Area River Oaks Shopping Area
Rooms
Bedroom Description All Bedrooms Up,Primary Bed - 2nd Floor,Sitting Area,Walk-In Closet
Other Rooms Breakfast Room, Family Room, Formal Dining, Formal Living, Gameroom Up, Living Area - 1st Floor, Loft, Media, Utility Room in House
Master Bathroom Half Bath, Primary Bath: Double Sinks, Primary Bath: Separate Shower, Primary Bath: Soaking Tub, Secondary Bath(s): Shower Only, Secondary Bath(s): Tub/Shower Combo
Kitchen Breakfast Bar, Island w/ Cooktop, Kitchen open to Family Room, Pantry, Second Sink, Under Cabinet Lighting, Walk-in Pantry
Interior
Interior Features Crown Molding, Fire/Smoke Alarm, High Ceiling, Refrigerator Included, Window Coverings, Wine/Beverage Fridge
Heating Central Gas
Cooling Central Electric
Flooring Carpet, Tile, Wood
Fireplaces Number 1
Fireplaces Type Gaslog Fireplace
Exterior
Exterior Feature Back Yard, Back Yard Fenced, Covered Patio/Deck, Exterior Gas Connection, Outdoor Kitchen, Patio/Deck, Sprinkler System
Parking Features Attached Garage
Garage Spaces 2.0
Garage Description Auto Garage Door Opener, Double-Wide Driveway
Pool In Ground
Roof Type Composition
Street Surface Asphalt,Curbs,Gutters
Private Pool Yes
Building
Lot Description Subdivision Lot
Story 3
Foundation Slab
Lot Size Range 0 Up To 1/4 Acre
Sewer Public Sewer
Water Public Water
Structure Type Other,Stucco
New Construction No
Schools
Elementary Schools Baker Montessori School
Middle Schools Lanier Middle School
High Schools Lamar High School (Houston)
School District 27 - Houston
Others
Senior Community No
Restrictions Deed Restrictions
Tax ID 061-030-003-0015
Ownership Full Ownership
Energy Description Ceiling Fans,Digital Program Thermostat
Acceptable Financing Cash Sale, Conventional, FHA, VA
Tax Rate 2.0148
Disclosures Other Disclosures, Sellers Disclosure
Listing Terms Cash Sale, Conventional, FHA, VA
Financing Cash Sale,Conventional,FHA,VA
Special Listing Condition Other Disclosures, Sellers Disclosure
Read Less
Want to know what your home might be worth? Contact us for a FREE valuation!

Our team is ready to help you sell your home for the highest possible price ASAP

Bought with Martha Turner Sotheby's International Realty

GET MORE INFORMATION





