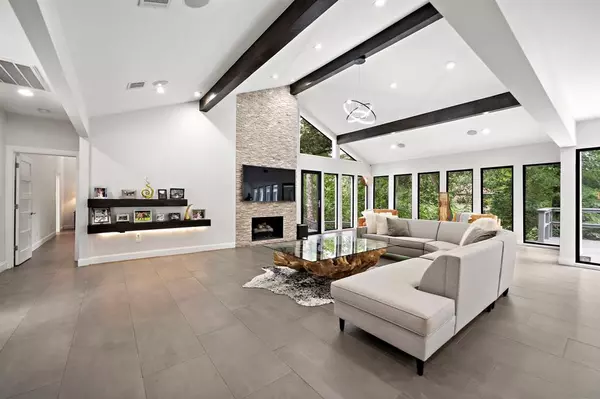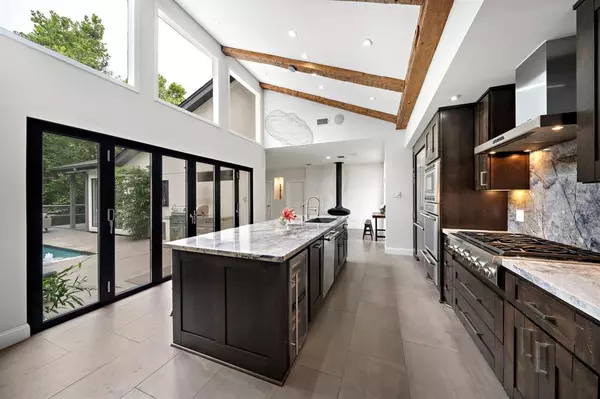$1,198,000
For more information regarding the value of a property, please contact us for a free consultation.
106 Cove Creek LN Houston, TX 77042
4 Beds
3.1 Baths
3,320 SqFt
Key Details
Property Type Single Family Home
Listing Status Sold
Purchase Type For Sale
Square Footage 3,320 sqft
Price per Sqft $353
Subdivision Lakeside Forest Sec 01
MLS Listing ID 85917073
Sold Date 10/04/24
Style Contemporary/Modern
Bedrooms 4
Full Baths 3
Half Baths 1
HOA Fees $75/ann
HOA Y/N 1
Year Built 1971
Annual Tax Amount $10,115
Tax Year 2023
Lot Size 0.350 Acres
Acres 0.3112
Property Description
*Back on market*Enjoy your own private getaway w/ABUNDANT NATURE at your back door. So quiet & serene in a convenient West Houston location near Westside Tennis & Lakeside Country Club. Backs to bayou tributary--owners regularly see a huge 2 ft turtle, sandhill cranes, an owl & even otters. Lush trees create a backyard that makes you forget the traffic & chaos of the city. CALIFORNIA FOLDING DOORS allow seamless indoor/outdoor living with a POOL, FIRE PIT & WRAP AROUND DECK just steps from the kitchen. The kitchen has 200 yr old ceiling beams & is outfitted with Thermador appliances including a 6 burner gas cooktop, built-in fridge & warming drawer. The flowing 1 story floor plan has window walls & wet bar w ICE MAKER. Did I mention the SAUNA? In the primary bath next to the $6000 BainUlta freestanding tub. 3 FIREPLACES give you the warm cozies on chilly nights. Cul-de-sac location w circle drive, 3 car garage, fresh epoxy & electric car charger. NEW ROOF 5/24.
Location
State TX
County Harris
Area Memorial West
Rooms
Bedroom Description All Bedrooms Down,Primary Bed - 1st Floor,Sitting Area,Split Plan,Walk-In Closet
Other Rooms Breakfast Room, Den, Formal Dining, Formal Living, Living Area - 1st Floor, Utility Room in House
Master Bathroom Half Bath, Primary Bath: Double Sinks, Primary Bath: Jetted Tub, Primary Bath: Separate Shower, Primary Bath: Soaking Tub
Kitchen Breakfast Bar, Island w/o Cooktop, Kitchen open to Family Room, Pantry, Under Cabinet Lighting, Walk-in Pantry
Interior
Interior Features Alarm System - Owned, Fire/Smoke Alarm, High Ceiling, Refrigerator Included, Steel Beams, Wet Bar
Heating Central Gas
Cooling Central Electric
Flooring Tile
Fireplaces Number 3
Fireplaces Type Freestanding, Gas Connections, Gaslog Fireplace, Wood Burning Fireplace
Exterior
Exterior Feature Back Green Space, Outdoor Kitchen, Patio/Deck, Private Driveway, Side Yard, Sprinkler System
Parking Features Attached Garage, Oversized Garage
Garage Spaces 3.0
Garage Description Auto Garage Door Opener, Circle Driveway, EV Charging Station
Pool Gunite, Heated, In Ground
Roof Type Composition
Street Surface Concrete
Private Pool Yes
Building
Lot Description Cul-De-Sac, Ravine, Wooded
Faces South
Story 1
Foundation Slab
Lot Size Range 1/4 Up to 1/2 Acre
Sewer Public Sewer
Water Public Water
Structure Type Cement Board,Stucco
New Construction No
Schools
Elementary Schools Askew Elementary School
Middle Schools Revere Middle School
High Schools Westside High School
School District 27 - Houston
Others
HOA Fee Include Courtesy Patrol,Recreational Facilities
Senior Community No
Restrictions Deed Restrictions
Tax ID 102-386-000-0010
Energy Description Ceiling Fans,HVAC>13 SEER,Insulated/Low-E windows,North/South Exposure
Acceptable Financing Cash Sale, Conventional
Tax Rate 2.0148
Disclosures Sellers Disclosure
Listing Terms Cash Sale, Conventional
Financing Cash Sale,Conventional
Special Listing Condition Sellers Disclosure
Read Less
Want to know what your home might be worth? Contact us for a FREE valuation!

Our team is ready to help you sell your home for the highest possible price ASAP

Bought with Cache Properties

GET MORE INFORMATION





