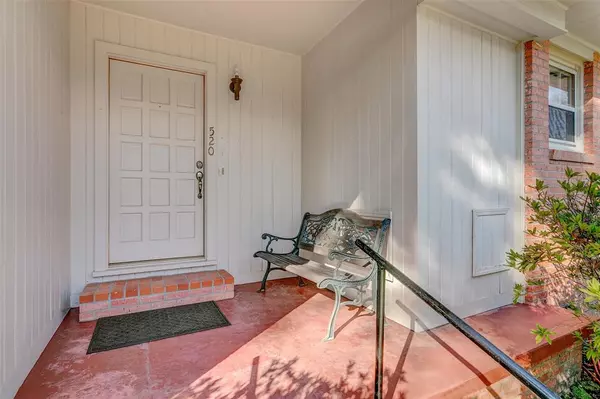$133,000
For more information regarding the value of a property, please contact us for a free consultation.
520 Ogden ST Jasper, TX 75951
3 Beds
1 Bath
1,786 SqFt
Key Details
Property Type Single Family Home
Listing Status Sold
Purchase Type For Sale
Square Footage 1,786 sqft
Price per Sqft $74
MLS Listing ID 53260277
Sold Date 10/04/24
Style Other Style
Bedrooms 3
Full Baths 1
Year Built 1950
Annual Tax Amount $2,271
Tax Year 2023
Lot Size 0.279 Acres
Acres 0.279
Property Description
Charming Brick home in the heart of Jasper! This well maintained single story 3 Bedroom / 1 Bath features large living spaces, a spacious primary bedroom, attached garage and peaceful backyard space with storage shed! Located near downtown, this home provides close proximity to schools, shopping, medical offices, restaurants and beautiful Sandy Creek Park! Also within a short drive is Lake Sam Rayburn, Angelina National Forest, Toledo Bend Resevoir with opportunities to embrace the natural beauty of East Texas! Easily suited to multiple stages of life, this property is one you don't want to miss!
Location
State TX
County Jasper
Rooms
Bedroom Description Primary Bed - 1st Floor
Other Rooms Den, Formal Dining, Formal Living, Utility Room in Garage
Master Bathroom Primary Bath: Tub/Shower Combo, Vanity Area
Interior
Interior Features Alarm System - Owned, Prewired for Alarm System
Heating Central Electric
Cooling Central Electric
Flooring Carpet, Vinyl
Exterior
Exterior Feature Back Yard, Storage Shed
Parking Features Attached Garage
Garage Spaces 1.0
Roof Type Composition
Street Surface Asphalt,Curbs
Private Pool No
Building
Lot Description Cleared
Story 1
Foundation Other
Lot Size Range 1/4 Up to 1/2 Acre
Sewer Public Sewer
Water Public Water
Structure Type Brick,Wood
New Construction No
Schools
Elementary Schools Parnell Elementary School
Middle Schools Jasper Junior High School
High Schools Jasper High School (Jasper)
School District 149 - Jasper
Others
Senior Community No
Restrictions Zoning
Tax ID 000002206600
Energy Description Ceiling Fans,Digital Program Thermostat
Acceptable Financing Cash Sale, Conventional, FHA, VA
Tax Rate 1.6701
Disclosures Estate
Listing Terms Cash Sale, Conventional, FHA, VA
Financing Cash Sale,Conventional,FHA,VA
Special Listing Condition Estate
Read Less
Want to know what your home might be worth? Contact us for a FREE valuation!

Our team is ready to help you sell your home for the highest possible price ASAP


GET MORE INFORMATION





