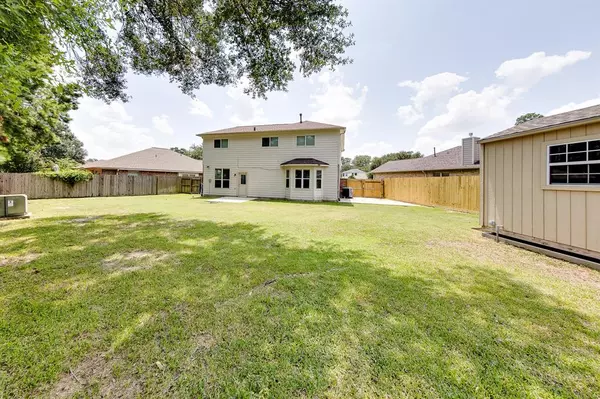$265,000
For more information regarding the value of a property, please contact us for a free consultation.
23242 Postwood Glen LN Spring, TX 77373
4 Beds
2.1 Baths
1,949 SqFt
Key Details
Property Type Single Family Home
Listing Status Sold
Purchase Type For Sale
Square Footage 1,949 sqft
Price per Sqft $134
Subdivision Postwood Glen Sec 01
MLS Listing ID 97915130
Sold Date 09/27/24
Style Traditional
Bedrooms 4
Full Baths 2
Half Baths 1
HOA Fees $39/ann
HOA Y/N 1
Year Built 2002
Annual Tax Amount $5,635
Tax Year 2023
Lot Size 8,078 Sqft
Acres 0.1854
Property Description
Discover Your New Family Haven – A Traditional Gem! Welcome to a residence where classic charm meets modern comfort. The arched brick entrance invites you into this two-story home, where high ceilings and a bright, airy atmosphere create a welcoming space for relaxation and entertaining. Fresh carpet on the second floor adds a cozy touch. The well-appointed kitchen, with ample cabinets and counter space, is ideal for family meals. A cozy chimney enhances the traditional appeal. With four bedrooms, including one perfect for a home office, this home caters to all your needs. Step outside to a pool-sized patio and a large backyard with a side entrance gate and a handy storage shed. Recent updates include a new roof in 2023. Create lasting memories in this blend of tradition and comfort. Schedule your viewing today and make this wonderful property your new home!
Location
State TX
County Harris
Area Spring East
Rooms
Bedroom Description All Bedrooms Up,Primary Bed - 2nd Floor,Walk-In Closet
Other Rooms 1 Living Area, Breakfast Room, Formal Dining, Living Area - 1st Floor, Living/Dining Combo, Utility Room in House
Master Bathroom Half Bath, Primary Bath: Double Sinks, Primary Bath: Jetted Tub, Primary Bath: Separate Shower, Secondary Bath(s): Tub/Shower Combo
Kitchen Breakfast Bar, Pantry, Soft Closing Cabinets, Soft Closing Drawers
Interior
Interior Features Fire/Smoke Alarm, High Ceiling, Window Coverings
Heating Central Gas
Cooling Central Electric
Flooring Carpet, Laminate, Vinyl
Fireplaces Number 1
Fireplaces Type Gaslog Fireplace
Exterior
Exterior Feature Back Yard Fenced, Patio/Deck, Storage Shed
Parking Features Attached Garage
Garage Spaces 2.0
Garage Description Additional Parking, Auto Garage Door Opener, Boat Parking, Double-Wide Driveway
Roof Type Composition
Street Surface Concrete
Private Pool No
Building
Lot Description Cleared, Cul-De-Sac, Subdivision Lot
Faces East
Story 2
Foundation Slab
Lot Size Range 0 Up To 1/4 Acre
Sewer Public Sewer
Water Water District
Structure Type Brick,Cement Board
New Construction No
Schools
Elementary Schools Chet Burchett Elementary School
Middle Schools Dueitt Middle School
High Schools Spring High School
School District 48 - Spring
Others
Senior Community No
Restrictions Deed Restrictions,Restricted
Tax ID 122-665-001-0003
Ownership Full Ownership
Energy Description Attic Vents,Ceiling Fans,High-Efficiency HVAC,HVAC>13 SEER,Insulated/Low-E windows,Insulation - Other
Acceptable Financing Cash Sale, Conventional, FHA, VA
Tax Rate 2.2991
Disclosures Mud, Other Disclosures, Sellers Disclosure
Listing Terms Cash Sale, Conventional, FHA, VA
Financing Cash Sale,Conventional,FHA,VA
Special Listing Condition Mud, Other Disclosures, Sellers Disclosure
Read Less
Want to know what your home might be worth? Contact us for a FREE valuation!

Our team is ready to help you sell your home for the highest possible price ASAP

Bought with eXp Realty LLC

GET MORE INFORMATION





