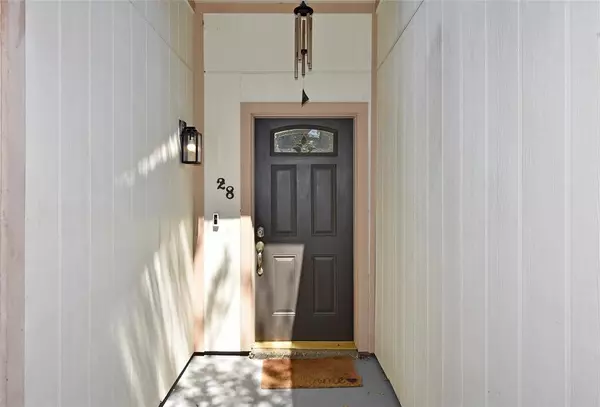$235,000
For more information regarding the value of a property, please contact us for a free consultation.
28 W Baron LN #2 Missouri City, TX 77459
3 Beds
2 Baths
1,729 SqFt
Key Details
Property Type Townhouse
Sub Type Townhouse
Listing Status Sold
Purchase Type For Sale
Square Footage 1,729 sqft
Price per Sqft $133
Subdivision Quail Village Twnhs Sec 2
MLS Listing ID 92372629
Sold Date 10/04/24
Style Traditional
Bedrooms 3
Full Baths 2
HOA Fees $306/mo
Year Built 1976
Annual Tax Amount $4,406
Tax Year 2023
Lot Size 2,980 Sqft
Property Description
Lovely Lovely Lovely! This generous single-story, 3-bedroom, 2-bathroom townhome is the one you've been waiting for! Entertainers delight, gather with family or friends for memory making moments! The well-appointed kitchen boasts upgraded cabinets with large drawers for pots and pans plus extensive countertop space for meal preparation. The formal dining room is perfect for hosting special occasions or everyday family time. In this open-concept living room, natural light accentuates from the covered atrium that feels like extended living space. Beautiful stone fireplace and original beams add so much character. Relax in the spacious primary suite which features 3 walk-in closets! Split floor plan with 2 secondary bedrooms and full bath just off the family room. Community perks include a pool and inclusive water, garbage, and sewer services. Zoned for the highly sought-after FBISD, with convenient shopping nearby, and easy access to HWY-6 and Fort Bend Parkway, just 22 minutes to TXMC.
Location
State TX
County Fort Bend
Area Missouri City Area
Rooms
Bedroom Description En-Suite Bath
Other Rooms Breakfast Room, Family Room
Master Bathroom Primary Bath: Shower Only, Secondary Bath(s): Tub/Shower Combo
Den/Bedroom Plus 3
Kitchen Breakfast Bar, Kitchen open to Family Room, Pots/Pans Drawers, Walk-in Pantry
Interior
Interior Features Alarm System - Owned, Atrium, Dry Bar, Fire/Smoke Alarm, High Ceiling, Prewired for Alarm System, Window Coverings
Heating Central Electric
Cooling Central Electric
Flooring Carpet, Tile
Fireplaces Number 1
Fireplaces Type Gaslog Fireplace
Dryer Utilities 1
Laundry Utility Rm in House
Exterior
Exterior Feature Back Yard, Front Green Space, Patio/Deck
Parking Features Detached Garage
Garage Spaces 2.0
Roof Type Composition
Street Surface Concrete
Private Pool No
Building
Story 1
Unit Location Courtyard
Entry Level Level 1
Foundation Slab
Sewer Public Sewer
Water Public Water
Structure Type Brick,Cement Board
New Construction No
Schools
Elementary Schools Quail Valley Elementary School
Middle Schools Quail Valley Middle School
High Schools Elkins High School
School District 19 - Fort Bend
Others
HOA Fee Include Exterior Building,Grounds,Trash Removal,Water and Sewer
Senior Community No
Tax ID 5960-02-005-0020-907
Energy Description Attic Vents,Ceiling Fans,Digital Program Thermostat,Energy Star Appliances,Energy Star/CFL/LED Lights,Insulation - Batt,Insulation - Blown Fiberglass
Acceptable Financing Cash Sale, Conventional, VA
Tax Rate 2.225
Disclosures Sellers Disclosure
Listing Terms Cash Sale, Conventional, VA
Financing Cash Sale,Conventional,VA
Special Listing Condition Sellers Disclosure
Read Less
Want to know what your home might be worth? Contact us for a FREE valuation!

Our team is ready to help you sell your home for the highest possible price ASAP

Bought with RE/MAX Fine Properties

GET MORE INFORMATION





