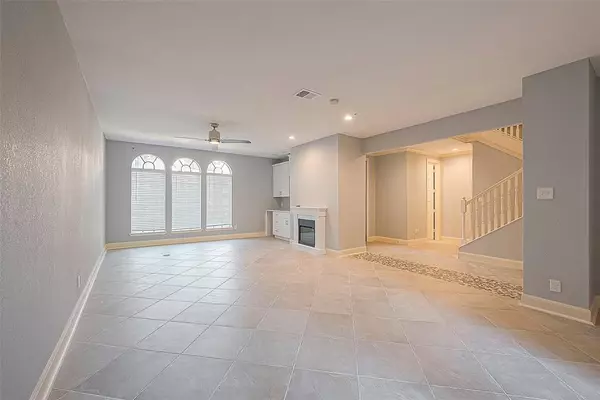$399,800
For more information regarding the value of a property, please contact us for a free consultation.
15711 Tanya CIR Houston, TX 77079
3 Beds
3.1 Baths
3,761 SqFt
Key Details
Property Type Single Family Home
Listing Status Sold
Purchase Type For Sale
Square Footage 3,761 sqft
Price per Sqft $101
Subdivision Oaks Fleetwood T/H
MLS Listing ID 4613540
Sold Date 10/10/24
Style Traditional
Bedrooms 3
Full Baths 3
Half Baths 1
HOA Fees $373/ann
HOA Y/N 1
Year Built 1981
Annual Tax Amount $8,395
Tax Year 2023
Lot Size 2,934 Sqft
Acres 0.0674
Property Description
COMPLETELY RENOVATED Home in a Privately Gated Community of 18 town homes on ~6 Acres with a Private 2 Acre Lake Siding to Terry Hershey Park. This Extravagant Modernized Townhouse has Numerous Updates including KITCHEN, ENGINEERED HARDWOOD FLOOR for the Entire 2nd Floor, Refinished Hobby Room, and Fresh Paints in the Entire House. The kitchen has been remodeled with Tiles, Cabinets, S/S Appliances, Quartz Counter top and Island, and Light Fixtures. HIGH CEILING on the 1st floor and NO CARPET in the entire house. Exceptional Floor Plan with 3/4 Bedrooms up, and 2 Office/Exercise/Hobby Rooms downstairs along with the Living area. 4TH Bedroom has a separate bathroom and is being used as a Media Room. Spacious Courtyard on ground level with fish pond and gorgeous planters, and a deck off bedroom upstairs. KATY ISD. MOVE-IN READY.
Location
State TX
County Harris
Area Energy Corridor
Rooms
Bedroom Description Primary Bed - 2nd Floor,Walk-In Closet
Other Rooms Formal Dining, Home Office/Study, Media
Master Bathroom Primary Bath: Double Sinks, Primary Bath: Separate Shower
Den/Bedroom Plus 4
Interior
Heating Central Gas
Cooling Central Electric
Flooring Tile, Wood
Fireplaces Number 1
Exterior
Exterior Feature Controlled Subdivision Access
Parking Features Attached Garage
Garage Spaces 2.0
Roof Type Tile
Private Pool No
Building
Lot Description Subdivision Lot
Story 2
Foundation Slab
Lot Size Range 0 Up To 1/4 Acre
Sewer Public Sewer
Water Public Water
Structure Type Brick
New Construction No
Schools
Elementary Schools Wolfe Elementary School
Middle Schools Memorial Parkway Junior High School
High Schools Taylor High School (Katy)
School District 30 - Katy
Others
HOA Fee Include Grounds,Limited Access Gates,Other
Senior Community No
Restrictions Deed Restrictions
Tax ID 107-515-001-0016
Acceptable Financing Cash Sale, Conventional, FHA, VA
Tax Rate 2.3739
Disclosures Owner/Agent, Sellers Disclosure
Listing Terms Cash Sale, Conventional, FHA, VA
Financing Cash Sale,Conventional,FHA,VA
Special Listing Condition Owner/Agent, Sellers Disclosure
Read Less
Want to know what your home might be worth? Contact us for a FREE valuation!

Our team is ready to help you sell your home for the highest possible price ASAP

Bought with eXp Realty LLC

GET MORE INFORMATION





