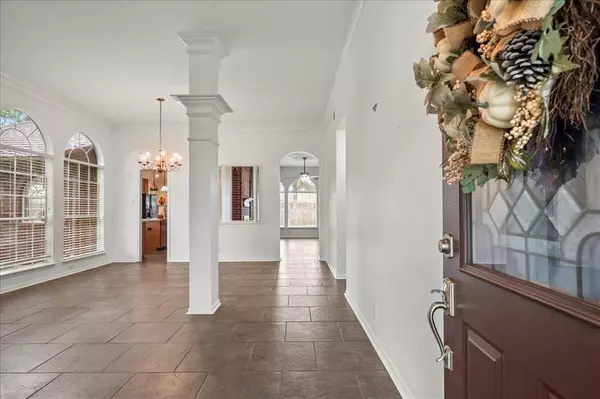$403,900
For more information regarding the value of a property, please contact us for a free consultation.
14206 Red Carriage CT Houston, TX 77062
4 Beds
2 Baths
2,328 SqFt
Key Details
Property Type Single Family Home
Listing Status Sold
Purchase Type For Sale
Square Footage 2,328 sqft
Price per Sqft $167
Subdivision Bay Knoll Sec 07
MLS Listing ID 14732131
Sold Date 10/10/24
Style Traditional
Bedrooms 4
Full Baths 2
HOA Fees $32/ann
HOA Y/N 1
Year Built 1990
Annual Tax Amount $8,754
Tax Year 2023
Lot Size 0.377 Acres
Acres 0.3775
Property Description
Welcome to 14206 Red Carriage Court, a charming 3-4 bedroom, 2-bath residence. This beautiful David Weekly home offers a perfect blend of comfort and modern living. Step into a spacious living area with high ceilings and large windows that fill the home with natural light, creating a warm and inviting atmosphere. The Gourmet kitchen features ample counter space and an island that provides additional preparation space and casual dining options. The Primary bedroom is a serene escape with an en-suite bathroom, complete with dual sinks, a soaking tub, and a separate shower, ensuring a spa-like experience at home. The backyard is perfect for entertaining, featuring a covered wrap around patio and ample space for outdoor furniture, BBQs, and family gatherings. This home is a must-see! Schedule your private tour today and discover the beauty and comfort that await you at 14206 Red Carriage Court.
Location
State TX
County Harris
Area Clear Lake Area
Rooms
Other Rooms Family Room, Formal Dining, Formal Living, Home Office/Study, Utility Room in House
Master Bathroom Primary Bath: Separate Shower, Primary Bath: Soaking Tub
Kitchen Island w/o Cooktop
Interior
Interior Features Wet Bar
Heating Central Electric
Cooling Central Electric
Flooring Tile
Fireplaces Number 1
Fireplaces Type Gas Connections
Exterior
Exterior Feature Covered Patio/Deck, Fully Fenced, Sprinkler System, Storage Shed
Parking Features Attached Garage
Garage Spaces 2.0
Roof Type Composition
Private Pool No
Building
Lot Description Cul-De-Sac
Story 1
Foundation Slab
Lot Size Range 1/4 Up to 1/2 Acre
Water Water District
Structure Type Brick
New Construction No
Schools
Elementary Schools Ward Elementary School (Clear Creek)
Middle Schools Clearlake Intermediate School
High Schools Clear Brook High School
School District 9 - Clear Creek
Others
HOA Fee Include Grounds
Senior Community No
Restrictions Restricted
Tax ID 117-023-001-0010
Ownership Full Ownership
Acceptable Financing Cash Sale, Conventional, FHA, VA
Tax Rate 2.2789
Disclosures Sellers Disclosure
Listing Terms Cash Sale, Conventional, FHA, VA
Financing Cash Sale,Conventional,FHA,VA
Special Listing Condition Sellers Disclosure
Read Less
Want to know what your home might be worth? Contact us for a FREE valuation!

Our team is ready to help you sell your home for the highest possible price ASAP

Bought with UTR TEXAS, REALTORS

GET MORE INFORMATION





