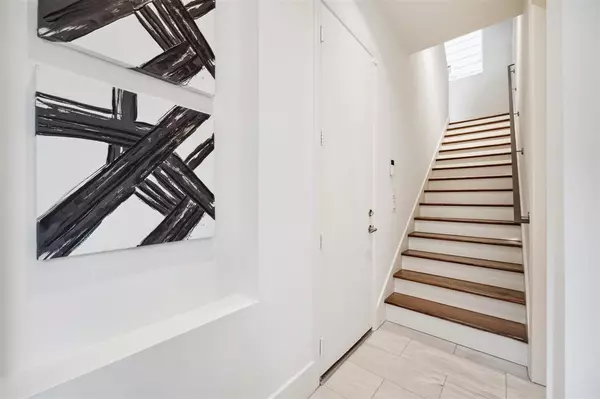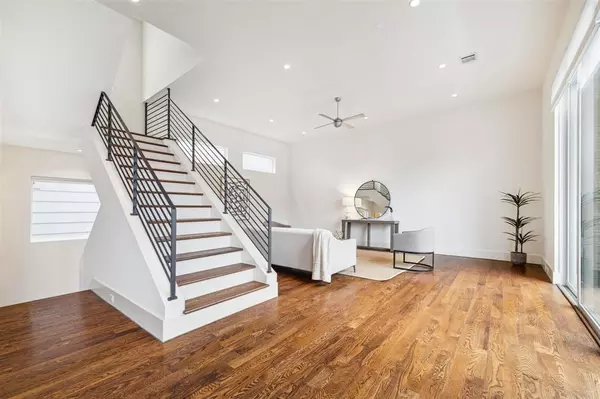$649,000
For more information regarding the value of a property, please contact us for a free consultation.
1811 Branard ST #B Houston, TX 77098
3 Beds
3.1 Baths
2,723 SqFt
Key Details
Property Type Single Family Home
Listing Status Sold
Purchase Type For Sale
Square Footage 2,723 sqft
Price per Sqft $238
Subdivision Branard Street Lndg
MLS Listing ID 4845219
Sold Date 10/11/24
Style Contemporary/Modern
Bedrooms 3
Full Baths 3
Half Baths 1
Year Built 2014
Annual Tax Amount $12,566
Tax Year 2023
Lot Size 1,942 Sqft
Acres 0.0446
Property Description
Experience Montrose living at its finest with this exceptional 3-bed, 3½-bath townhome at 1811 Branard St #B. Spanning 2,723 square feet across four stories, this single-family residence offers a blend of modern luxury and urban convenience. The first floor features a private bedroom with its own en-suite bathroom, perfect for guests or a secluded home office. Ascend to the second floor where a spacious kitchen awaits, complete with an inviting island featuring bar seating and a generously sized hidden walk-in pantry. The open layout seamlessly connects the kitchen to the dining and living areas, all under soaring 12-foot ceilings. The third floor is dedicated to the primary bedroom with an en-suite bathroom featuring double sinks, a soaking tub, and a large shower. An additional secondary bedroom on the third floor is perfect for family or guests. Escape to the fourth floor and discover the rooftop deck, an ideal retreat offering panoramic views of the vibrant Montrose neighborhood.
Location
State TX
County Harris
Area Montrose
Rooms
Bedroom Description 1 Bedroom Down - Not Primary BR,En-Suite Bath,Primary Bed - 3rd Floor,Walk-In Closet
Other Rooms 1 Living Area, Family Room, Kitchen/Dining Combo, Living Area - 2nd Floor, Living/Dining Combo, Utility Room in House
Master Bathroom Half Bath, Primary Bath: Double Sinks, Primary Bath: Separate Shower, Secondary Bath(s): Tub/Shower Combo
Kitchen Breakfast Bar, Island w/ Cooktop, Kitchen open to Family Room, Pots/Pans Drawers, Soft Closing Drawers, Under Cabinet Lighting, Walk-in Pantry
Interior
Interior Features Fire/Smoke Alarm, High Ceiling, Prewired for Alarm System, Window Coverings
Heating Central Gas
Cooling Central Electric
Flooring Carpet, Tile, Wood
Exterior
Exterior Feature Balcony, Partially Fenced, Patio/Deck, Rooftop Deck, Side Yard
Parking Features Attached Garage
Garage Spaces 2.0
Roof Type Composition
Street Surface Asphalt,Curbs,Gutters
Private Pool No
Building
Lot Description Patio Lot
Faces North,East
Story 4
Foundation Slab
Lot Size Range 0 Up To 1/4 Acre
Builder Name Mesken
Sewer Public Sewer
Water Public Water
Structure Type Cement Board,Stone,Stucco
New Construction No
Schools
Elementary Schools Poe Elementary School
Middle Schools Lanier Middle School
High Schools Lamar High School (Houston)
School District 27 - Houston
Others
Senior Community No
Restrictions Deed Restrictions
Tax ID 134-093-001-0002
Ownership Full Ownership
Energy Description Attic Vents,Digital Program Thermostat,High-Efficiency HVAC,HVAC>13 SEER,Insulated/Low-E windows,Insulation - Batt,Radiant Attic Barrier,Tankless/On-Demand H2O Heater
Acceptable Financing Cash Sale, Conventional, FHA, VA
Tax Rate 2.0148
Disclosures Sellers Disclosure
Listing Terms Cash Sale, Conventional, FHA, VA
Financing Cash Sale,Conventional,FHA,VA
Special Listing Condition Sellers Disclosure
Read Less
Want to know what your home might be worth? Contact us for a FREE valuation!

Our team is ready to help you sell your home for the highest possible price ASAP

Bought with Martha Turner Sotheby's International Realty

GET MORE INFORMATION





