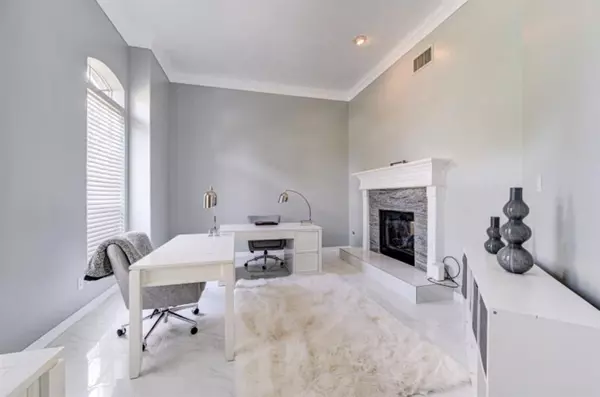$565,000
For more information regarding the value of a property, please contact us for a free consultation.
4715 Kings WAY Houston, TX 77069
5 Beds
3.1 Baths
4,956 SqFt
Key Details
Property Type Single Family Home
Listing Status Sold
Purchase Type For Sale
Square Footage 4,956 sqft
Price per Sqft $108
Subdivision Edinburgh Estates
MLS Listing ID 47684683
Sold Date 10/02/24
Style Traditional
Bedrooms 5
Full Baths 3
Half Baths 1
HOA Fees $68/ann
HOA Y/N 1
Year Built 2001
Annual Tax Amount $12,602
Tax Year 2023
Lot Size 10,200 Sqft
Acres 0.2342
Property Description
Luxurious remodeled home! A must see! Home in gated community w/ the largest floor plan. Upgraded for comfort & energy savings, this 5 bed/3.5 baths/3 car offers high-ceilings and space throughout including 2-stage HVAC’s, smart thermostats, tankless water heater, radiant barrier. Roof replaced 2019 w/ added ridge vents. Vanglih Polished Porcelain floors throughout the 1st floor, . Family room open to breakfast and kitchen areas for easy entertaining & family interaction. Kitchen showcases a big walk-in pantry, commercial-style sink, granite counters, tile backsplash, high-end stainless appliances & titanium fridge w/ built-in TV. Primary bedroom & bath downstairs offers separate spa tub & shower, dual vanities, & dual closets. Upstairs boasts a massive media/game room, huge guest suite, and 3 bedrooms w/ walk-in closets. Solidly built brick home with sprinkler system. Chandeliers throughout the home and all light fixtures updated,
Location
State TX
County Harris
Area Champions Area
Rooms
Bedroom Description Primary Bed - 1st Floor,Walk-In Closet
Other Rooms 1 Living Area, Family Room, Formal Dining, Formal Living, Gameroom Up, Home Office/Study, Living Area - 1st Floor, Utility Room in House
Master Bathroom Half Bath, Primary Bath: Double Sinks, Primary Bath: Jetted Tub, Primary Bath: Separate Shower, Secondary Bath(s): Tub/Shower Combo
Kitchen Breakfast Bar, Island w/ Cooktop, Pantry
Interior
Interior Features Alarm System - Leased, Crown Molding, Formal Entry/Foyer, High Ceiling, Spa/Hot Tub
Heating Central Electric
Cooling Central Electric
Flooring Tile
Fireplaces Number 2
Fireplaces Type Gas Connections
Exterior
Exterior Feature Back Yard Fenced
Parking Features Attached Garage
Garage Spaces 3.0
Roof Type Composition
Private Pool No
Building
Lot Description Subdivision Lot
Faces North
Story 2
Foundation Slab
Lot Size Range 0 Up To 1/4 Acre
Water Water District
Structure Type Brick
New Construction No
Schools
Elementary Schools Mittelstadt Elementary School
Middle Schools Kleb Intermediate School
High Schools Klein High School
School District 32 - Klein
Others
Senior Community No
Restrictions Deed Restrictions
Tax ID 120-485-001-0025
Tax Rate 2.3876
Disclosures Sellers Disclosure
Special Listing Condition Sellers Disclosure
Read Less
Want to know what your home might be worth? Contact us for a FREE valuation!

Our team is ready to help you sell your home for the highest possible price ASAP

Bought with Roots Brokerage

GET MORE INFORMATION





