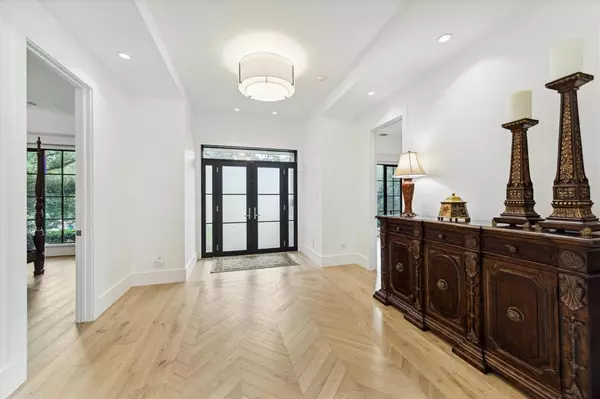$2,350,000
For more information regarding the value of a property, please contact us for a free consultation.
2130 Stanmore DR Houston, TX 77019
3 Beds
3 Baths
2,622 SqFt
Key Details
Property Type Single Family Home
Listing Status Sold
Purchase Type For Sale
Square Footage 2,622 sqft
Price per Sqft $896
Subdivision River Oaks Add Sec 03
MLS Listing ID 36212382
Sold Date 10/11/24
Style Traditional
Bedrooms 3
Full Baths 3
HOA Fees $216/ann
HOA Y/N 1
Year Built 1967
Annual Tax Amount $37,758
Tax Year 2023
Lot Size 8,165 Sqft
Acres 0.1874
Property Description
Discover unparalleled luxury in this stunning one story River Oaks home meticulously remodeled in 2022 with state-of-the-art upgrades and designer finishes. The open gourmet kitchen boasts quartz countertops, top-of-the-line Thermador appliances including two ovens, gas range with two induction burners, steam oven, two warming drawers, 36" refrigerator/freezer and two dishwashers. Beautiful 7½" European Oak hardwood floors throughout. Custom cabinets in kitchen, closets and garage. New HVAC system, whole home humidifier, upgraded air filtration, new hard cell foam insulation, new plumbing, water filtration, electric solar shades, new roof, all new windows and doors enhance the home's efficiency and comfort. Lap pool resurfaced, new tiles and pavers, new heater, chiller, Pentair computer and filter. All new wiring, outdoor speakers, Lutron switches, Generac whole home generator, alarm system with 9 ring cameras and new wifi system.
Location
State TX
County Harris
Area River Oaks Area
Rooms
Bedroom Description All Bedrooms Down,En-Suite Bath,Primary Bed - 1st Floor,Walk-In Closet
Other Rooms 1 Living Area, Formal Dining, Living Area - 1st Floor, Utility Room in House
Master Bathroom Full Secondary Bathroom Down, Primary Bath: Double Sinks, Primary Bath: Separate Shower, Primary Bath: Soaking Tub, Secondary Bath(s): Tub/Shower Combo, Vanity Area
Den/Bedroom Plus 3
Kitchen Breakfast Bar, Island w/o Cooktop, Kitchen open to Family Room, Pantry, Pots/Pans Drawers, Soft Closing Cabinets, Soft Closing Drawers, Under Cabinet Lighting
Interior
Interior Features Alarm System - Owned, Crown Molding, Dryer Included, Fire/Smoke Alarm, Formal Entry/Foyer, High Ceiling, Prewired for Alarm System, Refrigerator Included, Washer Included, Window Coverings, Wired for Sound
Heating Central Gas, Zoned
Cooling Central Electric, Zoned
Flooring Engineered Wood
Fireplaces Number 1
Fireplaces Type Gaslog Fireplace
Exterior
Exterior Feature Back Yard, Back Yard Fenced, Exterior Gas Connection, Fully Fenced, Patio/Deck, Sprinkler System
Parking Features Attached Garage
Garage Spaces 2.0
Garage Description Auto Garage Door Opener
Pool Heated, In Ground
Roof Type Composition
Street Surface Concrete,Curbs
Private Pool Yes
Building
Lot Description Corner
Faces South
Story 1
Foundation Slab
Lot Size Range 0 Up To 1/4 Acre
Sewer Public Sewer
Water Public Water
Structure Type Brick
New Construction No
Schools
Elementary Schools River Oaks Elementary School (Houston)
Middle Schools Lanier Middle School
High Schools Lamar High School (Houston)
School District 27 - Houston
Others
HOA Fee Include Courtesy Patrol,Recreational Facilities
Senior Community No
Restrictions Deed Restrictions
Tax ID 060-155-043-0014
Ownership Full Ownership
Energy Description Attic Fan,Attic Vents,Digital Program Thermostat,Energy Star Appliances,Energy Star/CFL/LED Lights,Energy Star/Reflective Roof,Generator,High-Efficiency HVAC,HVAC>13 SEER,Insulated Doors,Insulated/Low-E windows,Insulation - Rigid Foam,North/South Exposure,Other Energy Features,Radiant Attic Barrier,Tankless/On-Demand H2O Heater
Acceptable Financing Cash Sale, Conventional
Tax Rate 2.0148
Disclosures Sellers Disclosure
Listing Terms Cash Sale, Conventional
Financing Cash Sale,Conventional
Special Listing Condition Sellers Disclosure
Read Less
Want to know what your home might be worth? Contact us for a FREE valuation!

Our team is ready to help you sell your home for the highest possible price ASAP

Bought with Douglas Elliman Real Estate

GET MORE INFORMATION





