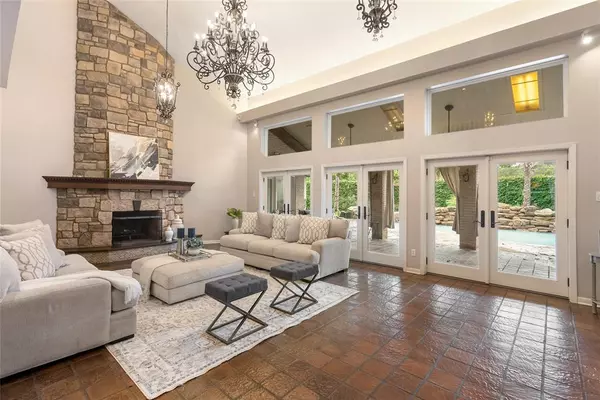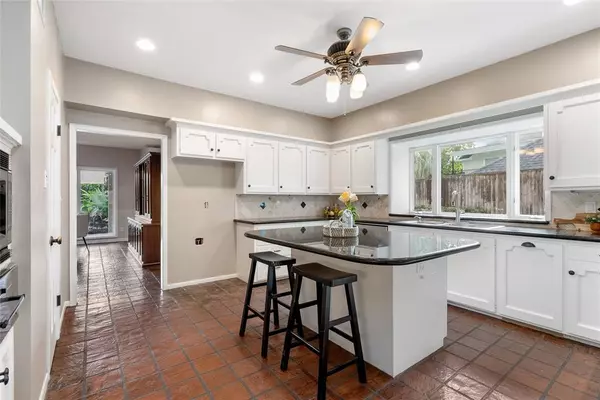$799,880
For more information regarding the value of a property, please contact us for a free consultation.
1306 Riverview CIR Houston, TX 77077
3 Beds
4.2 Baths
5,419 SqFt
Key Details
Property Type Single Family Home
Listing Status Sold
Purchase Type For Sale
Square Footage 5,419 sqft
Price per Sqft $132
Subdivision Lakeside Place Sec 01
MLS Listing ID 10307501
Sold Date 10/16/24
Style Traditional
Bedrooms 3
Full Baths 4
Half Baths 2
HOA Fees $75/ann
HOA Y/N 1
Year Built 1977
Annual Tax Amount $14,287
Tax Year 2023
Lot Size 0.280 Acres
Acres 0.2796
Property Description
Step into the EXECUTIVE, incredibly SPACIOUS home that is IDEAL for entertaining! This home is nestled in a COZY cul-de-sac lot that includes LUCIOUS LANDSCAPING and a sparkling POOL! As soon as you approach this GORGEOUS home, you'll notice the CHARMING brick exterior, ample parking on the CIRCLE driveway and the EXTENDED driveway. Your will be amazed at the level of MASTERFUL CRAFTSMANSHIP once you enter the foyer! Stone tile flows EFFORTLESSLY throughout the main living areas! Imagine the memories you will make in the GRAND living room with SOARING ceilings and PICTURESQUE views to the backyard! The kitchen is a chef's dream with an ABUNDANCE of cabinets, and EXPANSIVE counters. Relax in the primary suite with 2 FULL BATHROOMS and direct access to the STUNNING backyard. Both secondary bedrooms have large closets and ENSUITE bathrooms! Residents of Lakeside Place enjoy community AMENITIES, easy access to LAKESIDE country club, hike and bike trails and more! Schedule your tour TODAY!
Location
State TX
County Harris
Area Energy Corridor
Rooms
Bedroom Description 2 Primary Bedrooms,En-Suite Bath,Primary Bed - 1st Floor,Sitting Area,Walk-In Closet
Other Rooms Breakfast Room, Formal Dining, Home Office/Study, Living Area - 1st Floor, Utility Room in House
Master Bathroom Half Bath, Primary Bath: Separate Shower, Primary Bath: Soaking Tub, Secondary Bath(s): Tub/Shower Combo, Two Primary Baths, Vanity Area
Den/Bedroom Plus 4
Kitchen Breakfast Bar, Island w/o Cooktop, Pantry, Under Cabinet Lighting
Interior
Interior Features Balcony, Dry Bar, Formal Entry/Foyer, High Ceiling
Heating Central Gas
Cooling Central Electric
Flooring Carpet, Tile
Fireplaces Number 1
Exterior
Exterior Feature Back Yard Fenced, Balcony, Covered Patio/Deck, Fully Fenced, Porch, Sprinkler System
Parking Features Detached Garage
Garage Spaces 2.0
Pool Gunite
Roof Type Composition
Private Pool Yes
Building
Lot Description Cul-De-Sac, Subdivision Lot
Story 2
Foundation Slab
Lot Size Range 1/4 Up to 1/2 Acre
Sewer Public Sewer
Water Public Water
Structure Type Brick,Wood
New Construction No
Schools
Elementary Schools Askew Elementary School
Middle Schools Revere Middle School
High Schools Westside High School
School District 27 - Houston
Others
HOA Fee Include Recreational Facilities
Senior Community No
Restrictions Deed Restrictions
Tax ID 105-280-000-0022
Tax Rate 2.0148
Disclosures Sellers Disclosure
Special Listing Condition Sellers Disclosure
Read Less
Want to know what your home might be worth? Contact us for a FREE valuation!

Our team is ready to help you sell your home for the highest possible price ASAP

Bought with Texas Premier Realty

GET MORE INFORMATION





