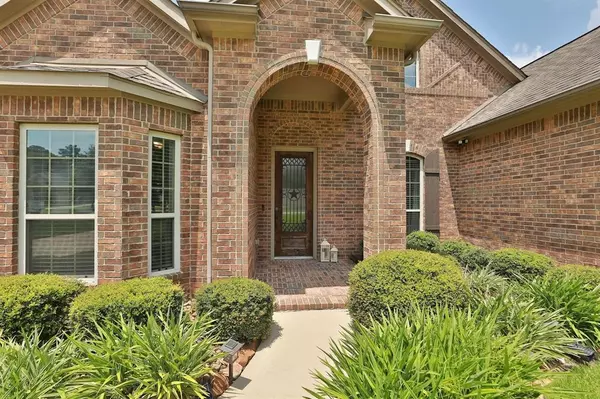$629,000
For more information regarding the value of a property, please contact us for a free consultation.
17902 Country Fields Magnolia, TX 77355
4 Beds
2.1 Baths
3,198 SqFt
Key Details
Property Type Single Family Home
Listing Status Sold
Purchase Type For Sale
Square Footage 3,198 sqft
Price per Sqft $187
Subdivision Country Woods Estates
MLS Listing ID 450685
Sold Date 10/11/24
Style Traditional
Bedrooms 4
Full Baths 2
Half Baths 1
HOA Fees $43/ann
HOA Y/N 1
Year Built 2015
Annual Tax Amount $8,634
Tax Year 2023
Lot Size 0.535 Acres
Acres 0.535
Property Description
Stunning Single-Story, that offers a very thoughtful and functional floorplan, hosting 4 Bedrooms, 2 ½ Bathrooms, 3 Car Garage, 26kw Generac Generator that supplies power to entire house, whole home HEPA filtration with two A/C units recently installed, whole yard sprinkler system with built in Miracle Grow fertilizer system, extended outdoor patio. Find custom touches throughout, elegant wood and tile flooring, tall ceilings, farm style cast iron sink, & many custom touches. Enjoy an expansive, open to kitchen, living room design that is accented by a gaslog fireplace! The kitchen offers an island, adjacent breakfast area, walk-in pantry, and an abundance of counter/cabinetry space. Transferable Choice Home Warranty, pre-paid until 12-23-2025, Generator, Fish Fryer, BBQ Pit, Play Set, Garage Fridge, Cypress Cabinets (on patio) built using reclaimed lumber from an old barn, Umbrellas, Garage Heater, In/Out Speakers and Outside TV are a Hybrid Lifetime Service Agreement all INCLUDED!
Location
State TX
County Montgomery
Area Magnolia/1488 West
Rooms
Bedroom Description All Bedrooms Down,Primary Bed - 1st Floor,Sitting Area,Split Plan,Walk-In Closet
Other Rooms 1 Living Area, Breakfast Room, Formal Dining, Gameroom Down, Home Office/Study, Living Area - 1st Floor, Utility Room in House
Master Bathroom Half Bath, Primary Bath: Double Sinks, Primary Bath: Jetted Tub, Primary Bath: Separate Shower, Primary Bath: Soaking Tub, Secondary Bath(s): Tub/Shower Combo, Vanity Area
Kitchen Breakfast Bar, Island w/ Cooktop, Kitchen open to Family Room, Pantry, Pots/Pans Drawers, Walk-in Pantry
Interior
Interior Features Alarm System - Owned, Fire/Smoke Alarm, Formal Entry/Foyer, High Ceiling
Heating Central Gas
Cooling Central Electric
Flooring Engineered Wood, Tile
Fireplaces Number 1
Fireplaces Type Gaslog Fireplace
Exterior
Exterior Feature Back Green Space, Back Yard, Back Yard Fenced, Covered Patio/Deck, Exterior Gas Connection, Side Yard, Sprinkler System
Parking Features Detached Garage
Garage Spaces 3.0
Garage Description Auto Garage Door Opener
Roof Type Composition
Street Surface Asphalt
Private Pool No
Building
Lot Description Subdivision Lot, Wooded
Faces South
Story 1
Foundation Slab
Lot Size Range 1/4 Up to 1/2 Acre
Builder Name Infinity Homes
Sewer Septic Tank
Water Public Water
Structure Type Brick,Stone,Wood
New Construction No
Schools
Elementary Schools Nichols Sawmill Elementary School
Middle Schools Magnolia Junior High School
High Schools Magnolia West High School
School District 36 - Magnolia
Others
Senior Community No
Restrictions Deed Restrictions
Tax ID 3517-02-06800
Energy Description Attic Vents,Ceiling Fans,Digital Program Thermostat,High-Efficiency HVAC,Insulated Doors,Insulated/Low-E windows,North/South Exposure
Acceptable Financing Cash Sale, Conventional, FHA, VA
Tax Rate 1.5787
Disclosures Sellers Disclosure
Listing Terms Cash Sale, Conventional, FHA, VA
Financing Cash Sale,Conventional,FHA,VA
Special Listing Condition Sellers Disclosure
Read Less
Want to know what your home might be worth? Contact us for a FREE valuation!

Our team is ready to help you sell your home for the highest possible price ASAP

Bought with RE/MAX Compass

GET MORE INFORMATION





