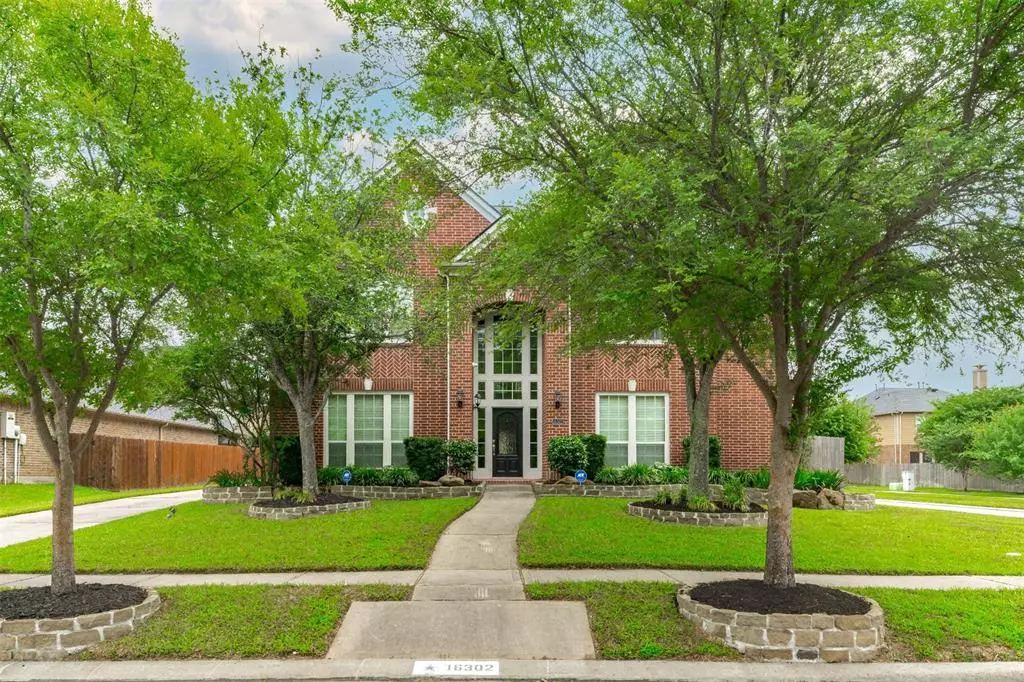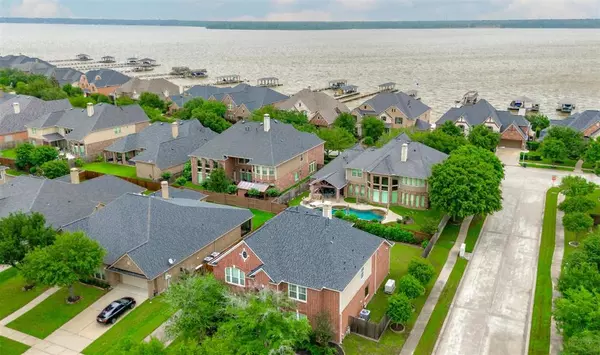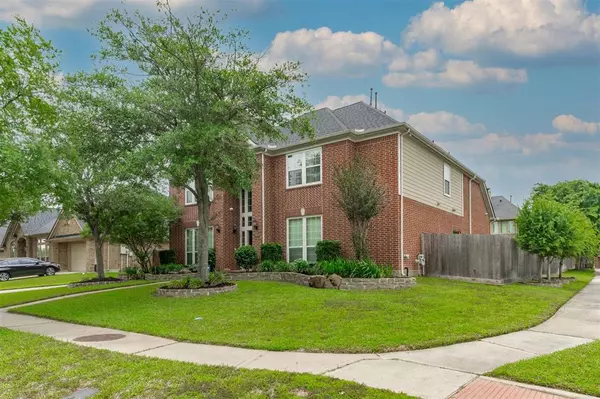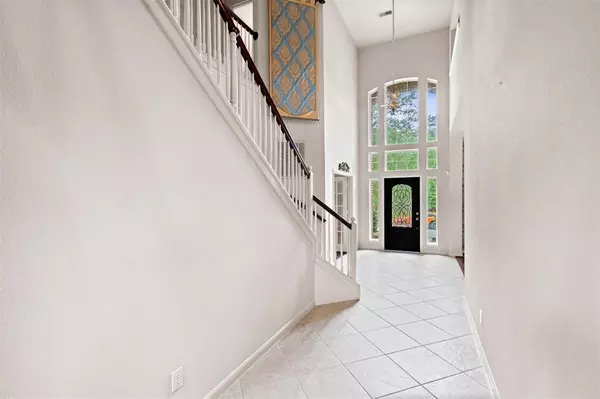$535,000
For more information regarding the value of a property, please contact us for a free consultation.
16302 Breakwater Path DR Houston, TX 77044
5 Beds
3.1 Baths
4,603 SqFt
Key Details
Property Type Single Family Home
Listing Status Sold
Purchase Type For Sale
Square Footage 4,603 sqft
Price per Sqft $111
Subdivision Lakeshore Sec 09
MLS Listing ID 55255179
Sold Date 10/16/24
Style Traditional
Bedrooms 5
Full Baths 3
Half Baths 1
HOA Fees $78/ann
HOA Y/N 1
Year Built 2008
Annual Tax Amount $10,792
Tax Year 2023
Lot Size 9,223 Sqft
Acres 0.2117
Property Description
Enjoy coming home to this warm and inviting 2 story Perry Home with it’s grand architectural details and dramatic foyer, located in the established and well maintained community of Lakeshore, only a short distance from the shore of Lake Houston.
There is plenty of space for guests to park on the extra long and wide driveway which leads to a detached garage, then into the private backyard oasis and finally accessing rear of the home.
Cozy up to the fireplace in the very spacious family room that’s perfect for easy living and entertaining, then retreat to the luxurious primary suite, which boasts of double vanities, huge soaker garden tub with separate shower and his and hers closets.
This elegant abode has tons of potential that can be customized to suit your personal taste. Home also a generator to keep you from losing power during any electricity surges. Room dimensions are ONLY ESTIMATES, please independently verify. Schedule your private tour today…don’t wait too late.
Location
State TX
County Harris
Community Summerwood
Area Summerwood/Lakeshore
Rooms
Bedroom Description Primary Bed - 1st Floor,Walk-In Closet
Other Rooms Breakfast Room, Family Room, Formal Dining, Gameroom Up, Home Office/Study, Living Area - 1st Floor, Utility Room in House
Master Bathroom Half Bath, Primary Bath: Double Sinks, Primary Bath: Jetted Tub, Primary Bath: Separate Shower, Primary Bath: Soaking Tub, Secondary Bath(s): Tub/Shower Combo
Kitchen Breakfast Bar, Butler Pantry
Interior
Interior Features Alarm System - Leased, Crown Molding, Formal Entry/Foyer, High Ceiling, Refrigerator Included, Window Coverings
Heating Central Electric
Cooling Central Electric
Flooring Carpet, Tile, Wood
Fireplaces Number 1
Exterior
Exterior Feature Back Yard Fenced, Covered Patio/Deck, Fully Fenced, Private Driveway
Parking Features Detached Garage
Garage Spaces 2.0
Roof Type Composition
Street Surface Concrete
Private Pool No
Building
Lot Description Corner
Story 2
Foundation Slab
Lot Size Range 0 Up To 1/4 Acre
Sewer Public Sewer
Water Public Water, Water District
Structure Type Brick,Cement Board
New Construction No
Schools
Elementary Schools Lakeshore Elementary School
Middle Schools West Lake Middle School
High Schools Summer Creek High School
School District 29 - Humble
Others
HOA Fee Include Clubhouse,Recreational Facilities
Senior Community No
Restrictions Deed Restrictions
Tax ID 130-422-003-0001
Ownership Full Ownership
Energy Description Ceiling Fans,Digital Program Thermostat,Generator
Acceptable Financing Cash Sale, Conventional, FHA, VA
Tax Rate 2.4402
Disclosures Mud, Probate
Listing Terms Cash Sale, Conventional, FHA, VA
Financing Cash Sale,Conventional,FHA,VA
Special Listing Condition Mud, Probate
Read Less
Want to know what your home might be worth? Contact us for a FREE valuation!

Our team is ready to help you sell your home for the highest possible price ASAP

Bought with Vive Realty LLC

GET MORE INFORMATION





