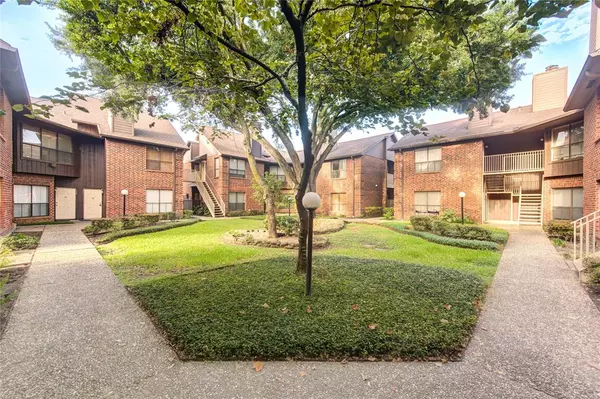$134,990
For more information regarding the value of a property, please contact us for a free consultation.
3100 Walnut Bend LN #521 Houston, TX 77042
2 Beds
2 Baths
1,100 SqFt
Key Details
Property Type Condo
Sub Type Condominium
Listing Status Sold
Purchase Type For Sale
Square Footage 1,100 sqft
Price per Sqft $122
Subdivision Terra Courtyard Condos Ph 03
MLS Listing ID 9573070
Sold Date 10/16/24
Style Traditional
Bedrooms 2
Full Baths 2
HOA Fees $392/mo
Year Built 1980
Annual Tax Amount $2,777
Tax Year 2023
Lot Size 8.440 Acres
Property Description
Gorgeous 2-Bedroom, 2-Bath Condo in Terra Courtyard
Discover this beautifully updated condominium offering 2 spacious bedrooms and 2 bathrooms in the ideally situated and sought-after Terra Courtyard community. Recently renovated, this home boasts fresh interior paint, upgraded bathrooms, and new carpet and flooring throughout.
Step inside to a bright and welcoming living area, complete with a contemporary fireplace and large windows that flood the space with natural light. The adjoining dining area creates an open, airy feel, perfect for both entertaining and everyday living. Forget the hassle of appliance shopping—your new home comes fully equipped with a refrigerator, washer, and dryer.
Transform your private covered patio into your personal oasis for ultimate relaxation. Enjoy the convenience of two dedicated parking spots and an unbeatable location—just 6 minutes from Westchase District Park. Plus, enjoy the added value of HOA-included water and trash services.
Location
State TX
County Harris
Area Westchase Area
Rooms
Bedroom Description Walk-In Closet
Other Rooms 1 Living Area, Family Room, Living/Dining Combo
Master Bathroom Primary Bath: Soaking Tub, Secondary Bath(s): Soaking Tub, Secondary Bath(s): Tub/Shower Combo
Kitchen Pantry
Interior
Heating Central Electric
Cooling Central Electric
Flooring Carpet, Tile, Vinyl Plank
Fireplaces Number 1
Fireplaces Type Gaslog Fireplace
Appliance Dryer Included, Refrigerator, Stacked, Washer Included
Dryer Utilities 1
Laundry Central Laundry
Exterior
Parking Features None
Carport Spaces 2
Roof Type Composition
Street Surface Concrete,Gutters
Accessibility Automatic Gate
Private Pool No
Building
Faces South
Story 1
Unit Location Courtyard
Entry Level Level 1
Foundation Slab
Sewer Public Sewer
Water Public Water
Structure Type Brick,Wood
New Construction No
Schools
Elementary Schools Outley Elementary School
Middle Schools O'Donnell Middle School
High Schools Aisd Draw
School District 2 - Alief
Others
HOA Fee Include Clubhouse,Courtesy Patrol,Exterior Building,Grounds,Insurance,Limited Access Gates,Trash Removal,Water and Sewer
Senior Community No
Tax ID 114-911-012-0003
Ownership Full Ownership
Acceptable Financing Cash Sale, Conventional, Investor
Tax Rate 2.1332
Disclosures Covenants Conditions Restrictions, Sellers Disclosure
Listing Terms Cash Sale, Conventional, Investor
Financing Cash Sale,Conventional,Investor
Special Listing Condition Covenants Conditions Restrictions, Sellers Disclosure
Read Less
Want to know what your home might be worth? Contact us for a FREE valuation!

Our team is ready to help you sell your home for the highest possible price ASAP

Bought with Keller Williams Realty Metropolitan

GET MORE INFORMATION





