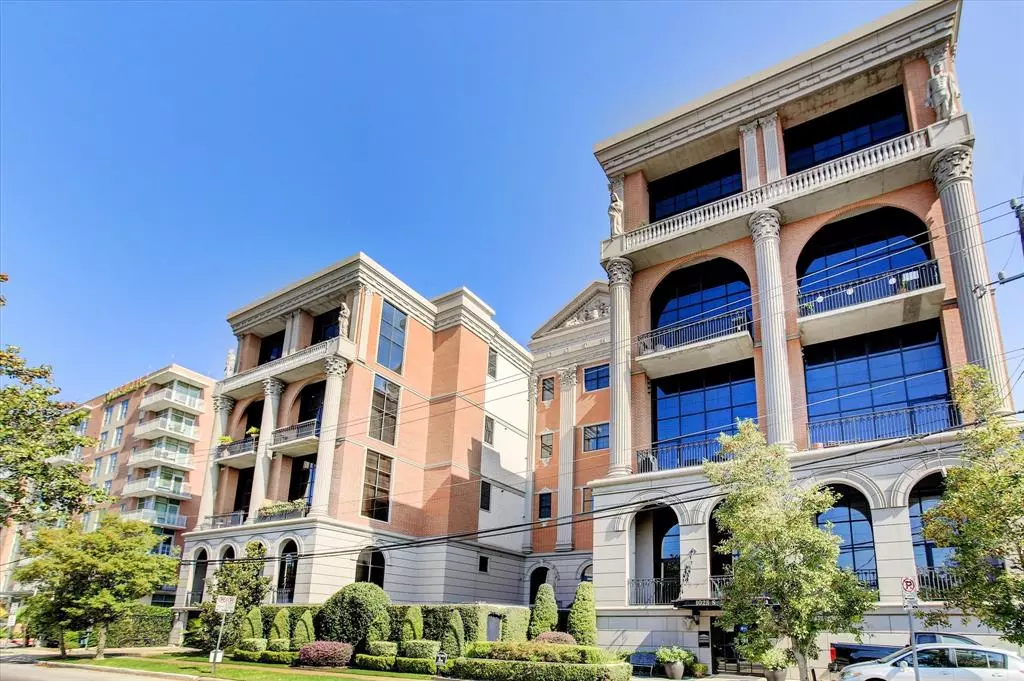$499,000
For more information regarding the value of a property, please contact us for a free consultation.
1025 S Shepherd DR #111 Houston, TX 77019
1 Bed
1.1 Baths
2,003 SqFt
Key Details
Property Type Condo
Listing Status Sold
Purchase Type For Sale
Square Footage 2,003 sqft
Price per Sqft $244
Subdivision Gotham Condo Amd
MLS Listing ID 30666947
Sold Date 10/10/24
Bedrooms 1
Full Baths 1
Half Baths 1
HOA Fees $840/mo
Year Built 1998
Annual Tax Amount $8,015
Tax Year 2023
Property Description
Welcome to the stunning Gotham, a Randall Davis Company development blending elements of classic exterior architecture with interior modern design. This impeccably kept condominium offers spacious living inside and over 160 square feet of balcony with soaring arches outside. From the unit's beautiful entry you walk by the hallway's ceiling-high windows, arriving to the great openness of the spacious living room with 17.5-foot high ceilings, this is far from typical condominium living. This home also features: a living/dining combination, large windows for plentiful light, custom drapes, hardwood floors on first level, slate tile in baths, plush 100% wool carpet in master, kitchen opens to the dining/living areas, kitchen island with cooktop and breakfast bar, plenty of cabinets for storage, refrigerator included, spacious master at 19'6"x23' with sitting area, spacious master bath and walk-in closet, copper-painted ducts, new roof in 2023. See pictures for more.
Location
State TX
County Harris
Area River Oaks Shopping Area
Building/Complex Name GOTHAM LOFTS
Rooms
Bedroom Description 1 Bedroom Up,En-Suite Bath,Primary Bed - 2nd Floor,Sitting Area,Walk-In Closet
Other Rooms 1 Living Area, Living Area - 1st Floor, Living/Dining Combo, Loft, Utility Room in House
Master Bathroom Half Bath, Primary Bath: Jetted Tub, Primary Bath: Separate Shower, Vanity Area
Kitchen Breakfast Bar, Island w/ Cooktop, Kitchen open to Family Room, Pantry, Under Cabinet Lighting
Interior
Interior Features Balcony, Concrete Walls, Fire/Smoke Alarm, Intercom System, Intercom to Front Desk, Open Ceiling, Refrigerator Included, Steel Beams, Window Coverings, Wired for Sound
Heating Central Electric
Cooling Central Electric
Flooring Carpet, Concrete, Slate, Wood
Appliance Electric Dryer Connection, Full Size, Refrigerator
Dryer Utilities 1
Exterior
Exterior Feature Balcony/Terrace
View West
Street Surface Concrete,Curbs,Gutters
Total Parking Spaces 1
Private Pool No
Building
Faces East
Unit Features Covered Terrace
Structure Type Concrete,Glass,Steel
New Construction No
Schools
Elementary Schools Baker Montessori School
Middle Schools Lanier Middle School
High Schools Lamar High School (Houston)
School District 27 - Houston
Others
HOA Fee Include Building & Grounds,Insurance Common Area,Internet,Limited Access,Partial Utilities,Porter,Trash Removal,Water and Sewer
Senior Community No
Tax ID 119-585-000-0011
Ownership Full Ownership
Energy Description Ceiling Fans,Digital Program Thermostat,High-Efficiency HVAC,Insulated Doors,Insulated/Low-E windows,Solar Screens
Acceptable Financing Cash Sale, Conventional
Tax Rate 2.0148
Disclosures Exclusions, Sellers Disclosure
Listing Terms Cash Sale, Conventional
Financing Cash Sale,Conventional
Special Listing Condition Exclusions, Sellers Disclosure
Read Less
Want to know what your home might be worth? Contact us for a FREE valuation!

Our team is ready to help you sell your home for the highest possible price ASAP

Bought with RealtyWalk

GET MORE INFORMATION





