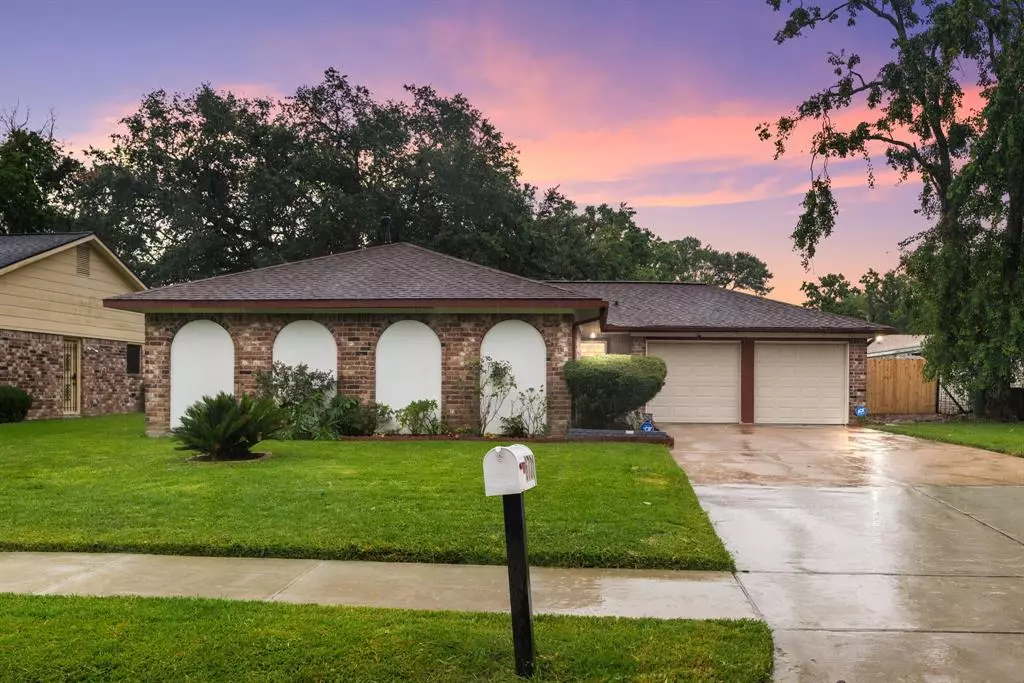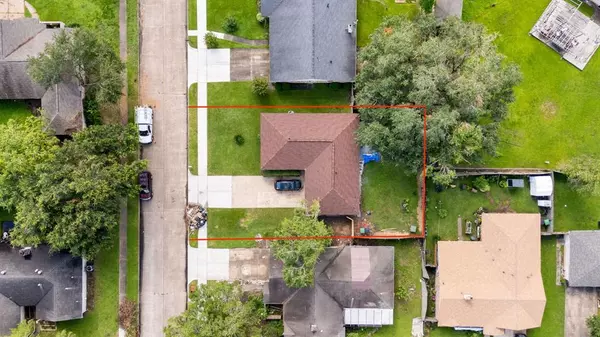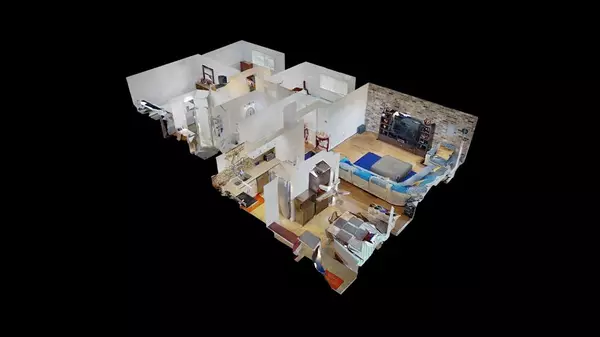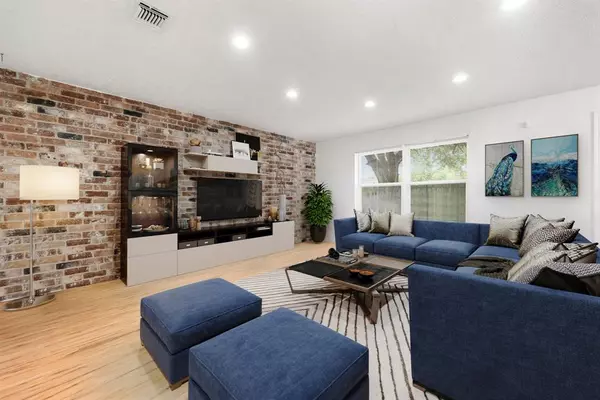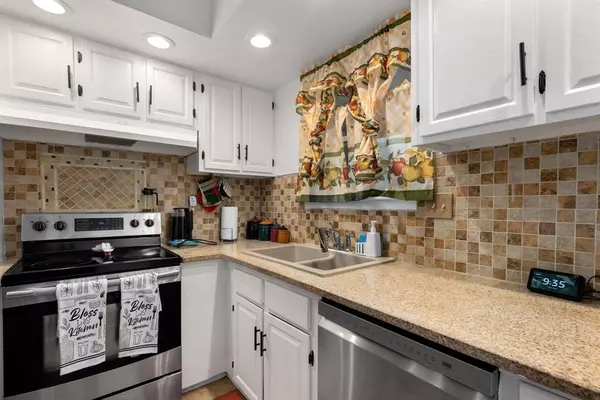$213,750
For more information regarding the value of a property, please contact us for a free consultation.
6731 Briargate DR Houston, TX 77489
3 Beds
2 Baths
1,450 SqFt
Key Details
Property Type Single Family Home
Listing Status Sold
Purchase Type For Sale
Square Footage 1,450 sqft
Price per Sqft $139
Subdivision Briargate
MLS Listing ID 18022176
Sold Date 10/16/24
Style Traditional
Bedrooms 3
Full Baths 2
HOA Fees $12/ann
HOA Y/N 1
Year Built 1972
Annual Tax Amount $2,776
Tax Year 2023
Lot Size 7,590 Sqft
Acres 0.1742
Property Description
Welcome home to 6731 Briargate Drive located in the Briargate community and zoned to Fort Bend ISD! This home features 3 bedrooms, 2 full baths, and a 2-car garage. The open concept floor plan will make entertaining a breeze. The stunning kitchen features white cabinetry and plenty of storage and counter space. The family room includes a gorgeous brick feature wall, wood flooring and large windows allowing the natural light to shine through. End your days in the spacious primary suite. The primary bath includes a large walk-in shower, and spacious closet. Additionally you will find 2 secondary bedrooms, with aptly sized cloets. Don't forget to step out back for a view of the sprawling backyard. You don't want to miss all this gorgeous home has to offer! Check out the 3D tour and schedule your showing today!
Location
State TX
County Fort Bend
Area Missouri City Area
Rooms
Bedroom Description En-Suite Bath
Other Rooms Family Room
Master Bathroom Primary Bath: Shower Only
Kitchen Pantry
Interior
Heating Central Electric
Cooling Central Electric
Flooring Tile, Wood
Exterior
Parking Features Attached Garage
Garage Spaces 2.0
Roof Type Composition
Private Pool No
Building
Lot Description Subdivision Lot
Story 1
Foundation Slab
Lot Size Range 0 Up To 1/4 Acre
Sewer Public Sewer
Water Public Water
Structure Type Brick
New Construction No
Schools
Elementary Schools Blue Ridge Elementary School (Fort Bend)
Middle Schools Mcauliffe Middle School
High Schools Willowridge High School
School District 19 - Fort Bend
Others
Senior Community No
Restrictions Deed Restrictions
Tax ID 2150-01-010-1400-907
Acceptable Financing Cash Sale, Conventional, FHA, USDA Loan
Tax Rate 1.9473
Disclosures Reports Available, Sellers Disclosure
Listing Terms Cash Sale, Conventional, FHA, USDA Loan
Financing Cash Sale,Conventional,FHA,USDA Loan
Special Listing Condition Reports Available, Sellers Disclosure
Read Less
Want to know what your home might be worth? Contact us for a FREE valuation!

Our team is ready to help you sell your home for the highest possible price ASAP

Bought with eXp Realty, LLC

GET MORE INFORMATION

