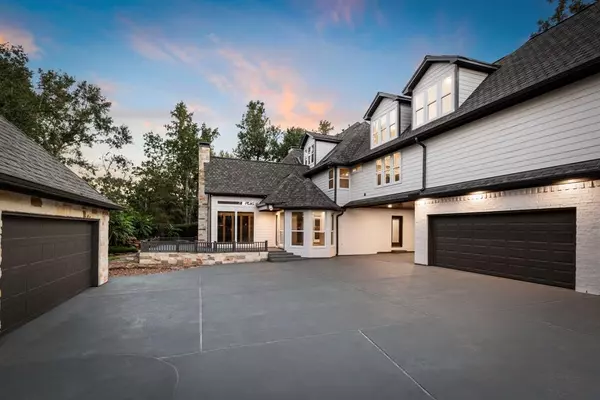$1,695,000
For more information regarding the value of a property, please contact us for a free consultation.
9 Southgate DR Spring, TX 77380
5 Beds
5.2 Baths
6,753 SqFt
Key Details
Property Type Single Family Home
Listing Status Sold
Purchase Type For Sale
Square Footage 6,753 sqft
Price per Sqft $296
Subdivision Woodlands Village Grogans Mill
MLS Listing ID 63442892
Sold Date 10/22/24
Style Traditional
Bedrooms 5
Full Baths 5
Half Baths 2
Year Built 1989
Annual Tax Amount $12,987
Tax Year 2023
Lot Size 0.782 Acres
Acres 0.7821
Property Description
Newly renovated 5-bed, 7-bath (5 full/2 half) home blending luxury & functionality in Grogan's Point. Arrive at a grand gated driveway w/motor court & 2 detached garages - space for up to 6 cars. Enter to soaring high ceilings in the formal living, w/floor-to-ceiling windows overlooking the backyard oasis providing an abundance of natural light. The gourmet kitchen feat. all new Thermador 6-burner cooktop, Dacor built-in fridge & wine fridge, oversized island & butler's pantry. Cozy family room w/ stone gas fireplace & accordion sliding door, opens to the outdoor patio, kitchen & saltwater pool/spa. Expansive backyard w/ hidden batting cage towards the back. The primary suite feat. vaulted ceilings, sitting area, & spa-like bath w/soaking tub, walk-in shower & dual closets. Secondary beds have their own baths, offering privacy throughout. Upstairs, a game room, media room, & third-floor billiard room w/ wet bar complete this luxurious home, perfect for entertaining & everyday living.
Location
State TX
County Montgomery
Community The Woodlands
Area The Woodlands
Rooms
Bedroom Description En-Suite Bath,Primary Bed - 1st Floor,Sitting Area,Walk-In Closet
Other Rooms Breakfast Room, Butlers Pantry, Entry, Family Room, Formal Dining, Formal Living, Gameroom Up, Home Office/Study, Living Area - 1st Floor, Media, Utility Room in House
Master Bathroom Half Bath, Primary Bath: Double Sinks, Primary Bath: Separate Shower, Primary Bath: Soaking Tub, Secondary Bath(s): Separate Shower, Secondary Bath(s): Shower Only, Secondary Bath(s): Tub/Shower Combo
Kitchen Butler Pantry, Island w/o Cooktop, Kitchen open to Family Room, Pots/Pans Drawers, Soft Closing Cabinets, Soft Closing Drawers, Under Cabinet Lighting
Interior
Interior Features 2 Staircases, Crown Molding, Formal Entry/Foyer, High Ceiling, Refrigerator Included, Wet Bar, Wine/Beverage Fridge
Heating Central Gas
Cooling Central Electric
Flooring Carpet, Engineered Wood, Tile
Fireplaces Number 4
Fireplaces Type Gaslog Fireplace
Exterior
Exterior Feature Artificial Turf, Back Yard Fenced, Covered Patio/Deck, Outdoor Fireplace, Outdoor Kitchen, Patio/Deck, Private Driveway, Side Yard, Spa/Hot Tub, Sprinkler System, Subdivision Tennis Court
Parking Features Detached Garage, Oversized Garage
Garage Spaces 6.0
Garage Description Additional Parking, Auto Garage Door Opener, Circle Driveway, Driveway Gate, Porte-Cochere
Pool Gunite, Heated, In Ground, Pool With Hot Tub Attached, Salt Water
Roof Type Composition,Metal
Street Surface Concrete
Accessibility Driveway Gate
Private Pool Yes
Building
Lot Description In Golf Course Community, Subdivision Lot, Wooded
Faces West
Story 3
Foundation Slab
Lot Size Range 1/2 Up to 1 Acre
Water Water District
Structure Type Brick,Cement Board,Stone
New Construction No
Schools
Elementary Schools Sam Hailey Elementary School
Middle Schools Knox Junior High School
High Schools The Woodlands College Park High School
School District 11 - Conroe
Others
Senior Community No
Restrictions Deed Restrictions
Tax ID 9728-45-06700
Energy Description Ceiling Fans,Digital Program Thermostat
Acceptable Financing Cash Sale, Conventional, VA
Tax Rate 1.73
Disclosures Mud, Sellers Disclosure
Listing Terms Cash Sale, Conventional, VA
Financing Cash Sale,Conventional,VA
Special Listing Condition Mud, Sellers Disclosure
Read Less
Want to know what your home might be worth? Contact us for a FREE valuation!

Our team is ready to help you sell your home for the highest possible price ASAP

Bought with Keller Williams Realty The Woodlands

GET MORE INFORMATION





