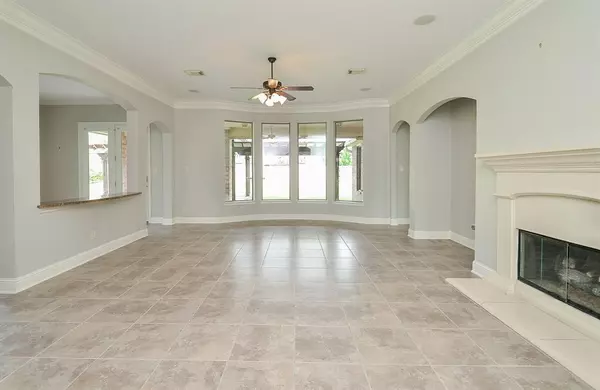$822,500
For more information regarding the value of a property, please contact us for a free consultation.
6106 Waterfall Trace LN Fulshear, TX 77441
5 Beds
4.1 Baths
5,694 SqFt
Key Details
Property Type Single Family Home
Listing Status Sold
Purchase Type For Sale
Square Footage 5,694 sqft
Price per Sqft $140
Subdivision Cross Creek Ranch
MLS Listing ID 52916214
Sold Date 10/22/24
Style Traditional
Bedrooms 5
Full Baths 4
Half Baths 1
HOA Fees $116/ann
HOA Y/N 1
Year Built 2008
Annual Tax Amount $25,164
Tax Year 2023
Lot Size 0.504 Acres
Acres 0.5037
Property Description
Welcome home to 6106 Waterfall Trace in fabulous Lakeside at Cross Creek neighborhood! BRAND NEW ROOF!! Exterior of home features mature landscaping, circle drive, driveway gate. Enter the home & find the home office through French doors. Formal dining has direct access to the kitchen, perfect for entertaining. Large living room with fireplace, large windows overlooking the backyard, & is open to kitchen. Kitchen features white cabinetry, granite counters, island, stainless appliances, & oversized breakfast area with window bench. Two staircases in home, half bath on 1st floor. Primary suite is a private retreat with separate sitting area with fireplace, large bathroom with double vanities, soaking tub & separate shower & amazing custom built-ins in closet. Upstairs you'll find a GIANT game room, media room, large flex space & 4 secondary bedrooms/3 baths. Backyard is AMAZING, huge covered patio, massive yard big enough for pool, & basketball court make this a great family backyard!
Location
State TX
County Fort Bend
Community Cross Creek Ranch
Area Katy - Southwest
Rooms
Bedroom Description 2 Primary Bedrooms,En-Suite Bath,Primary Bed - 1st Floor,Primary Bed - 2nd Floor,Sitting Area,Walk-In Closet
Other Rooms Family Room, Formal Dining, Gameroom Up, Guest Suite, Home Office/Study, Living Area - 2nd Floor, Media, Utility Room in House
Master Bathroom Half Bath, Hollywood Bath, Primary Bath: Double Sinks, Primary Bath: Separate Shower, Primary Bath: Soaking Tub
Kitchen Island w/o Cooktop, Kitchen open to Family Room, Reverse Osmosis, Under Cabinet Lighting, Walk-in Pantry
Interior
Interior Features 2 Staircases, Alarm System - Owned, Crown Molding, High Ceiling, Window Coverings
Heating Central Gas
Cooling Central Electric
Flooring Carpet, Tile, Wood
Fireplaces Number 2
Fireplaces Type Gaslog Fireplace
Exterior
Exterior Feature Back Yard Fenced, Covered Patio/Deck, Sprinkler System, Subdivision Tennis Court
Parking Features Detached Garage
Garage Spaces 3.0
Garage Description Auto Driveway Gate, Auto Garage Door Opener, Circle Driveway, Porte-Cochere
Roof Type Composition
Accessibility Driveway Gate
Private Pool No
Building
Lot Description Subdivision Lot
Story 2
Foundation Slab
Lot Size Range 1/2 Up to 1 Acre
Sewer Public Sewer
Water Water District
Structure Type Brick
New Construction No
Schools
Elementary Schools James E Randolph Elementary School
Middle Schools Adams Junior High School
High Schools Jordan High School
School District 30 - Katy
Others
Senior Community No
Restrictions Deed Restrictions
Tax ID 4801-00-002-0050-914
Energy Description Ceiling Fans,Digital Program Thermostat,Energy Star/CFL/LED Lights,Insulated/Low-E windows,Radiant Attic Barrier
Acceptable Financing Cash Sale, Conventional
Tax Rate 2.7257
Disclosures Mud, Sellers Disclosure
Listing Terms Cash Sale, Conventional
Financing Cash Sale,Conventional
Special Listing Condition Mud, Sellers Disclosure
Read Less
Want to know what your home might be worth? Contact us for a FREE valuation!

Our team is ready to help you sell your home for the highest possible price ASAP

Bought with HomeSmart

GET MORE INFORMATION





