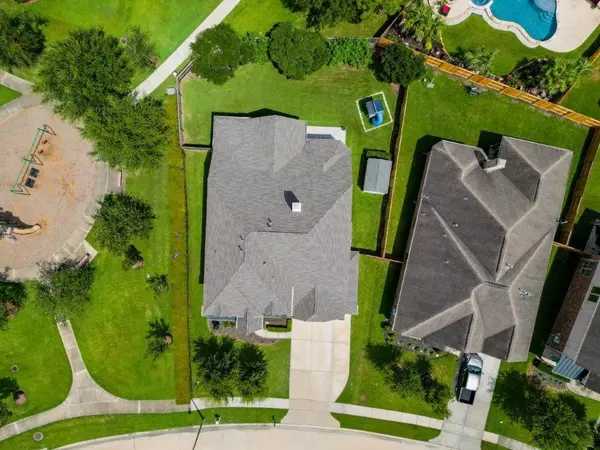$579,900
For more information regarding the value of a property, please contact us for a free consultation.
696 Cumberland Ridge LN League City, TX 77573
4 Beds
3.1 Baths
3,783 SqFt
Key Details
Property Type Single Family Home
Listing Status Sold
Purchase Type For Sale
Square Footage 3,783 sqft
Price per Sqft $153
Subdivision Westover Park Sec 14A 2012
MLS Listing ID 64148165
Sold Date 10/21/24
Style Traditional
Bedrooms 4
Full Baths 3
Half Baths 1
HOA Fees $55/ann
HOA Y/N 1
Year Built 2013
Annual Tax Amount $10,253
Tax Year 2023
Lot Size 10,224 Sqft
Acres 0.2347
Property Description
Location is everything, right! This beautiful home is situated within a stone's throw of the recreational area that includes a playground, tennis courts, and swimming pool. With no back of left side neighbors, this over-sized lot offers ample room and a backyard large enough for a pool. With 4 bedrooms, 3 full bathrooms, half bath, everyone has their own space. And for the serious stay-at-home professional, enjoy your private study with towering built-ins from floor to ceiling! This home also offers a large inviting dining area for entertaining. Time to settle into you private owners retreat with your spa-like bathroom to relax. Head on upstairs to the available 3 bedrooms! One of which has it's own on-suite bath for those guest that need a little extra privacy. Enjoy your very own game room for maybe air hockey or pool! Now it's time to settle in with your media room for those movie nights! What else could there be? Check out the attached "Property Highlights" to learn more!
Location
State TX
County Galveston
Community Westover Park
Area League City
Rooms
Bedroom Description Primary Bed - 1st Floor,Walk-In Closet
Other Rooms Family Room, Formal Dining, Gameroom Up, Home Office/Study, Kitchen/Dining Combo, Media, Utility Room in House
Master Bathroom Primary Bath: Double Sinks, Primary Bath: Separate Shower, Primary Bath: Soaking Tub, Secondary Bath(s): Tub/Shower Combo
Den/Bedroom Plus 4
Kitchen Kitchen open to Family Room, Walk-in Pantry
Interior
Interior Features Alarm System - Owned, Fire/Smoke Alarm, Formal Entry/Foyer, High Ceiling, Prewired for Alarm System, Window Coverings
Heating Central Gas
Cooling Central Electric
Flooring Carpet, Laminate, Tile
Fireplaces Number 1
Fireplaces Type Gaslog Fireplace
Exterior
Exterior Feature Back Green Space, Back Yard Fenced, Covered Patio/Deck, Patio/Deck, Sprinkler System, Storage Shed, Subdivision Tennis Court
Parking Features Attached Garage, Oversized Garage
Garage Spaces 2.0
Roof Type Composition
Street Surface Concrete
Private Pool No
Building
Lot Description Corner
Story 2
Foundation Slab
Lot Size Range 0 Up To 1/4 Acre
Sewer Public Sewer
Water Public Water
Structure Type Brick,Cement Board,Stone
New Construction No
Schools
Elementary Schools Campbell Elementary School (Clear Creek)
Middle Schools Creekside Intermediate School
High Schools Clear Springs High School
School District 9 - Clear Creek
Others
Senior Community No
Restrictions Deed Restrictions
Tax ID 7531-1003-0001-000
Energy Description Attic Vents,Ceiling Fans,Insulation - Blown Cellulose,Structural Insulated Panels
Acceptable Financing Cash Sale, Conventional, FHA, VA
Tax Rate 2.1165
Disclosures Mud, Sellers Disclosure
Listing Terms Cash Sale, Conventional, FHA, VA
Financing Cash Sale,Conventional,FHA,VA
Special Listing Condition Mud, Sellers Disclosure
Read Less
Want to know what your home might be worth? Contact us for a FREE valuation!

Our team is ready to help you sell your home for the highest possible price ASAP

Bought with UTR TEXAS, REALTORS

GET MORE INFORMATION





