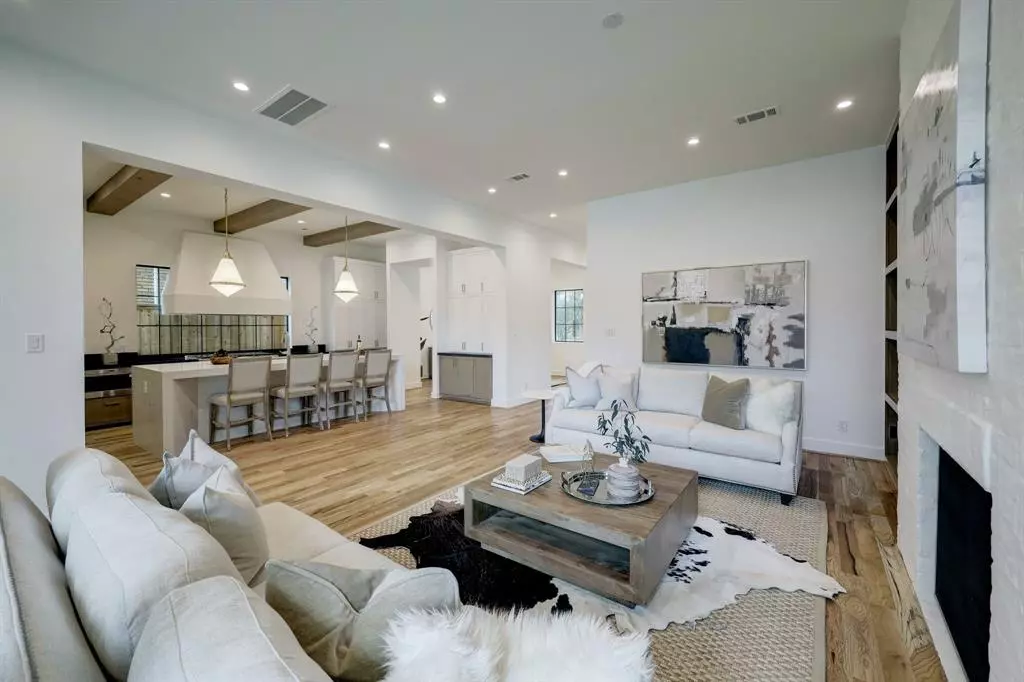$1,899,500
For more information regarding the value of a property, please contact us for a free consultation.
1815 Marshall ST Houston, TX 77098
4 Beds
4.2 Baths
4,678 SqFt
Key Details
Property Type Single Family Home
Listing Status Sold
Purchase Type For Sale
Square Footage 4,678 sqft
Price per Sqft $400
Subdivision Winlow Place
MLS Listing ID 73612138
Sold Date 10/10/24
Style Contemporary/Modern
Bedrooms 4
Full Baths 4
Half Baths 2
Year Built 2023
Annual Tax Amount $23,104
Tax Year 2022
Lot Size 6,250 Sqft
Acres 0.1435
Property Description
Stylish new home by Hampton Lane Builders set in prominent deed restricted neighborhood adjacent to River Oaks.Designed for both formal entertaining in spacious dining room & casual family living w/expansive kitchen including Subzero/Wolf appliances & extended island opening to great room w/fireplace & floor to ceiling windows.Separate private study.Covered outdoor kitchen w/grill.Entertainment areas served by dedicated bar w/beverage fridge.2nd floor includes separate primary suite consisting of bedroom & sitting area w/fireplace; marble primary bath offering separate dressing table, dual counters, oversized shower & soaker tub; massive primary closet w/mirror & packing island.3 secondary bedrooms w/ensuite baths.Game room w/dedicated powder bath & centrally located utility. 4 separate zones for individualized area temperature settings.Natural wood flooring throughout.Elevator ready.Zoned to highly rated schools.Minutes from medical center, Rice, Museum District, Galleria & downtown.
Location
State TX
County Harris
Area Montrose
Rooms
Bedroom Description All Bedrooms Up,En-Suite Bath,Primary Bed - 2nd Floor,Sitting Area,Walk-In Closet
Other Rooms Family Room, Formal Dining, Gameroom Up, Home Office/Study, Living Area - 1st Floor, Loft, Utility Room in House, Wine Room
Master Bathroom Half Bath, Primary Bath: Double Sinks, Primary Bath: Separate Shower, Primary Bath: Soaking Tub, Vanity Area
Kitchen Breakfast Bar, Island w/o Cooktop, Kitchen open to Family Room, Pantry, Pot Filler, Soft Closing Cabinets, Soft Closing Drawers, Under Cabinet Lighting, Walk-in Pantry
Interior
Interior Features Dry Bar, Elevator Shaft, Fire/Smoke Alarm, High Ceiling, Prewired for Alarm System, Refrigerator Included, Wired for Sound
Heating Central Gas
Cooling Central Electric
Flooring Stone, Tile, Wood
Fireplaces Number 2
Fireplaces Type Gas Connections, Gaslog Fireplace
Exterior
Exterior Feature Back Green Space, Back Yard, Back Yard Fenced, Covered Patio/Deck, Outdoor Kitchen, Patio/Deck, Porch, Private Driveway, Side Yard, Sprinkler System
Parking Features Attached Garage
Garage Spaces 2.0
Roof Type Composition
Street Surface Concrete
Private Pool No
Building
Lot Description Subdivision Lot
Story 2
Foundation Slab on Builders Pier
Lot Size Range 0 Up To 1/4 Acre
Builder Name Hampton Lane Builder
Sewer Public Sewer
Water Public Water
Structure Type Brick,Cement Board,Wood
New Construction Yes
Schools
Elementary Schools Baker Montessori School
Middle Schools Lanier Middle School
High Schools Lamar High School (Houston)
School District 27 - Houston
Others
Senior Community No
Restrictions Deed Restrictions
Tax ID 054-229-000-0004
Ownership Full Ownership
Energy Description Attic Vents,Ceiling Fans,Digital Program Thermostat,Energy Star Appliances,High-Efficiency HVAC,Insulated Doors,Insulated/Low-E windows,Insulation - Batt,Insulation - Blown Cellulose,Insulation - Blown Fiberglass,Insulation - Spray-Foam,North/South Exposure,Radiant Attic Barrier,Tankless/On-Demand H2O Heater
Tax Rate 2.2019
Disclosures No Disclosures
Special Listing Condition No Disclosures
Read Less
Want to know what your home might be worth? Contact us for a FREE valuation!

Our team is ready to help you sell your home for the highest possible price ASAP

Bought with Compass RE Texas, LLC - Houston

GET MORE INFORMATION





