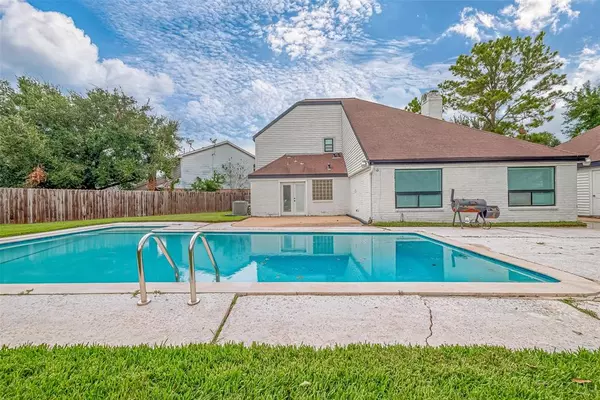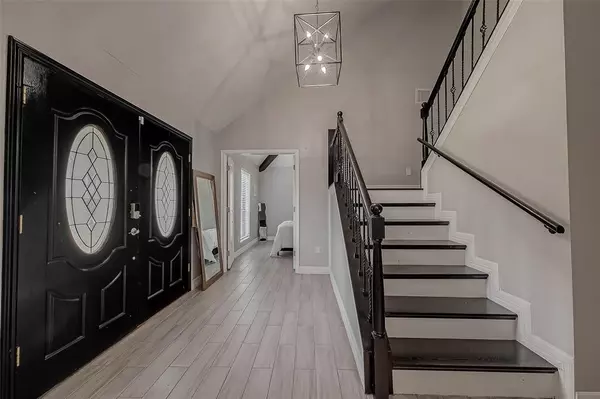$329,990
For more information regarding the value of a property, please contact us for a free consultation.
2322 Maplecrest DR Missouri City, TX 77459
3 Beds
2.2 Baths
2,195 SqFt
Key Details
Property Type Single Family Home
Listing Status Sold
Purchase Type For Sale
Square Footage 2,195 sqft
Price per Sqft $150
Subdivision Meadowcreek Sec 1
MLS Listing ID 5762415
Sold Date 10/25/24
Style Traditional
Bedrooms 3
Full Baths 2
Half Baths 2
HOA Fees $15/ann
HOA Y/N 1
Year Built 1976
Annual Tax Amount $6,527
Tax Year 2023
Lot Size 0.309 Acres
Acres 0.3092
Property Description
Discover this updated home, perfectly situated on a cul-de-sac. Enjoy a recently re-plastered pool, upgraded in 2019. Benefit from two brand-new air conditioning units installed in 2023. A new electrical panel installed in 2024 enhances safety and efficiency. Situated outside of flood zones with a history of never experiencing flooding. A detached garage and a lengthy driveway provide ample parking options. Completely remodeled in 2019 with stylish wood-like tile flooring on the first floor. Features include ceiling fans, elegant chandeliers, and a modernized fireplace. The primary bathroom includes a double vanity, separate tub, and a spacious shower, along with a full entry closet. A kitchen island, winery, and dining area make this home perfect for entertaining. The refrigerator, washer, and dryer are not included but can be purchased separately. This home offers a blend of modern amenities and a serene location, making it a perfect place to call home.
Location
State TX
County Fort Bend
Area Missouri City Area
Rooms
Bedroom Description Primary Bed - 1st Floor,Walk-In Closet
Other Rooms 1 Living Area, Formal Dining, Gameroom Up, Home Office/Study, Kitchen/Dining Combo, Living Area - 1st Floor, Living/Dining Combo, Utility Room in House, Wine Room
Master Bathroom Full Secondary Bathroom Down, Half Bath, Primary Bath: Double Sinks, Primary Bath: Separate Shower, Primary Bath: Soaking Tub, Vanity Area
Den/Bedroom Plus 4
Kitchen Island w/ Cooktop, Walk-in Pantry
Interior
Interior Features Alarm System - Owned, High Ceiling, Intercom System, Prewired for Alarm System, Window Coverings
Heating Central Electric
Cooling Central Electric
Flooring Tile, Vinyl Plank
Fireplaces Number 1
Fireplaces Type Wood Burning Fireplace
Exterior
Exterior Feature Back Yard, Back Yard Fenced
Parking Features Detached Garage
Garage Spaces 2.0
Pool Fiberglass, In Ground
Roof Type Composition
Street Surface Concrete
Private Pool Yes
Building
Lot Description Cul-De-Sac, Subdivision Lot
Faces North
Story 2
Foundation Slab
Lot Size Range 1/4 Up to 1/2 Acre
Sewer Public Sewer
Water Public Water
Structure Type Brick,Vinyl,Wood
New Construction No
Schools
Elementary Schools Quail Valley Elementary School
Middle Schools Quail Valley Middle School
High Schools Elkins High School
School District 19 - Fort Bend
Others
Senior Community No
Restrictions Deed Restrictions
Tax ID 4960-01-002-4400-907
Energy Description Ceiling Fans,Digital Program Thermostat,Storm Windows
Acceptable Financing Cash Sale, Conventional, FHA, VA
Tax Rate 2.3061
Disclosures Mud, Sellers Disclosure
Listing Terms Cash Sale, Conventional, FHA, VA
Financing Cash Sale,Conventional,FHA,VA
Special Listing Condition Mud, Sellers Disclosure
Read Less
Want to know what your home might be worth? Contact us for a FREE valuation!

Our team is ready to help you sell your home for the highest possible price ASAP

Bought with CENTURY 21 Western Realty, Inc

GET MORE INFORMATION





