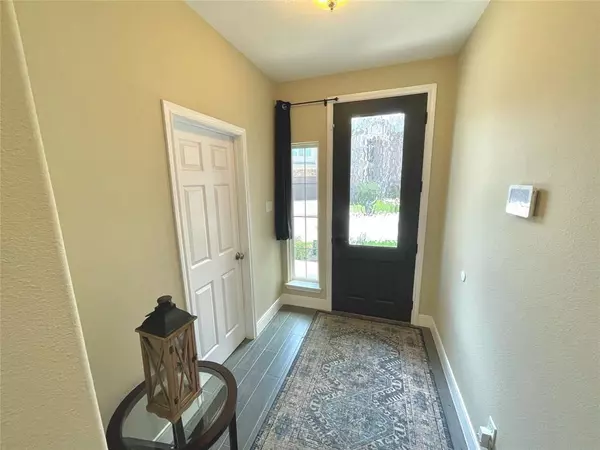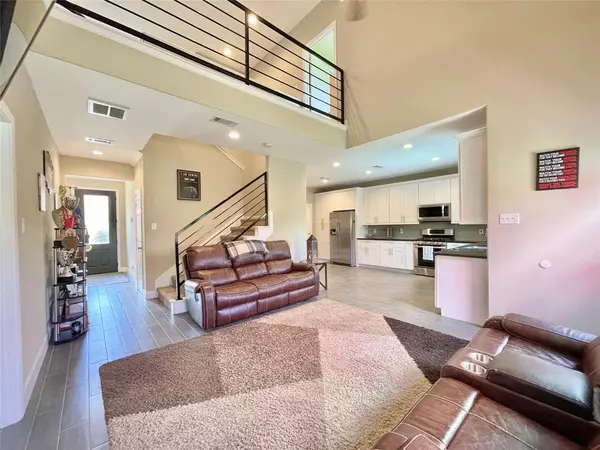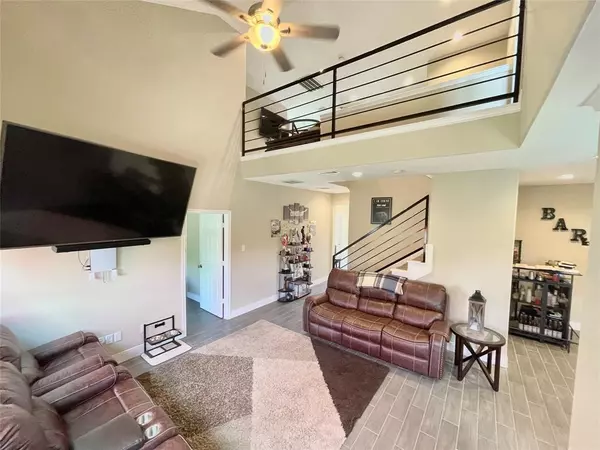$339,500
For more information regarding the value of a property, please contact us for a free consultation.
14602 Sanour DR Houston, TX 77084
4 Beds
3.1 Baths
2,386 SqFt
Key Details
Property Type Single Family Home
Listing Status Sold
Purchase Type For Sale
Square Footage 2,386 sqft
Price per Sqft $134
Subdivision La Mansion/Huffmeister Road Re
MLS Listing ID 78514257
Sold Date 10/15/24
Style Traditional
Bedrooms 4
Full Baths 3
Half Baths 1
HOA Fees $50/ann
HOA Y/N 1
Year Built 2020
Annual Tax Amount $7,742
Tax Year 2023
Lot Size 3,249 Sqft
Acres 0.0746
Property Description
Welcome home to La Mansion, a beautiful gated private community in a superior location. The newest boutique community in the Cypress-Fairbanks school district. Fully fenced, cozy backyard with a Hot tub included ready for you to enjoy your morning coffee. Listen to the birds in the morning and crickets at night with the comfort of a front & back security camera system and monitors for all the doors and windows. Natural light fills this 4 bedroom, 3.5 bath, boasting 9 foot ceilings, granite counters tops, Kitchen includes upgraded appliances with a gas stove, fridge included, white shaker cabinets, sprinkler system in the front & crown molding. The living room is a soaring 2 stories high. The spacious master is downstairs with a large tiled shower, tub & double sinks in the vanity area. 3 bedrooms are located on the second floor with a game room in the middle. Two bedroom have a Jack and Jill bathroom. Washer & Dryer included as well! La Mansion is the perfect community to call home.
Location
State TX
County Harris
Area Eldridge North
Interior
Interior Features Alarm System - Owned, Balcony, Dryer Included, High Ceiling, Washer Included
Heating Central Gas
Cooling Central Electric
Flooring Carpet, Tile
Exterior
Exterior Feature Patio/Deck, Spa/Hot Tub, Sprinkler System
Parking Features Attached Garage
Garage Spaces 2.0
Garage Description Auto Garage Door Opener
Roof Type Composition
Accessibility Automatic Gate
Private Pool No
Building
Lot Description Subdivision Lot
Faces South
Story 2
Foundation Slab
Lot Size Range 0 Up To 1/4 Acre
Sewer Public Sewer
Water Water District
Structure Type Stone
New Construction No
Schools
Elementary Schools Horne Elementary School
Middle Schools Truitt Middle School
High Schools Cypress Falls High School
School District 13 - Cypress-Fairbanks
Others
Senior Community No
Restrictions Deed Restrictions
Tax ID 131-040-001-0008
Energy Description High-Efficiency HVAC,HVAC>13 SEER,Insulated/Low-E windows,Insulation - Blown Fiberglass,Radiant Attic Barrier
Acceptable Financing Cash Sale, Conventional, FHA, USDA Loan, VA
Tax Rate 2.7081
Disclosures Mud
Listing Terms Cash Sale, Conventional, FHA, USDA Loan, VA
Financing Cash Sale,Conventional,FHA,USDA Loan,VA
Special Listing Condition Mud
Read Less
Want to know what your home might be worth? Contact us for a FREE valuation!

Our team is ready to help you sell your home for the highest possible price ASAP

Bought with Texas United Realty

GET MORE INFORMATION





