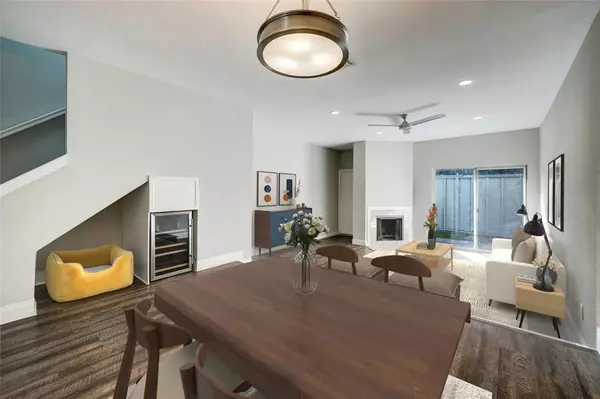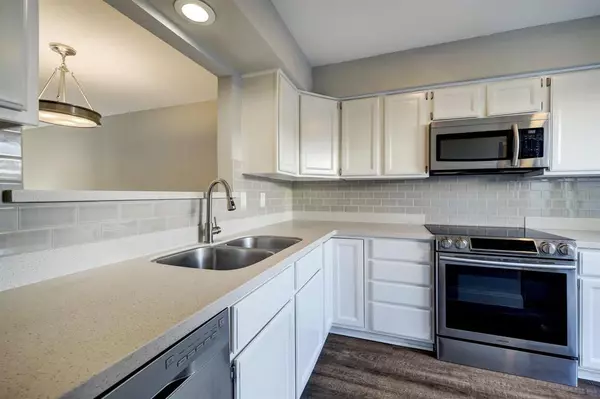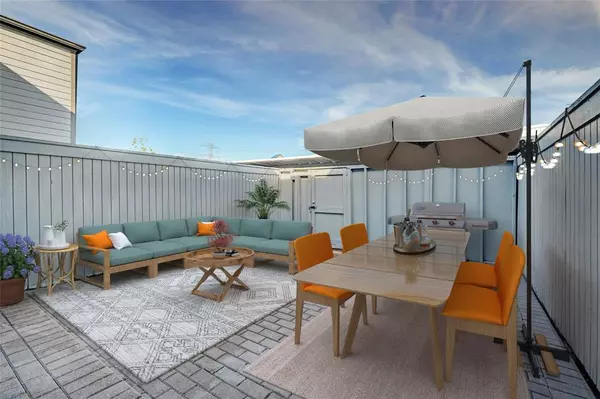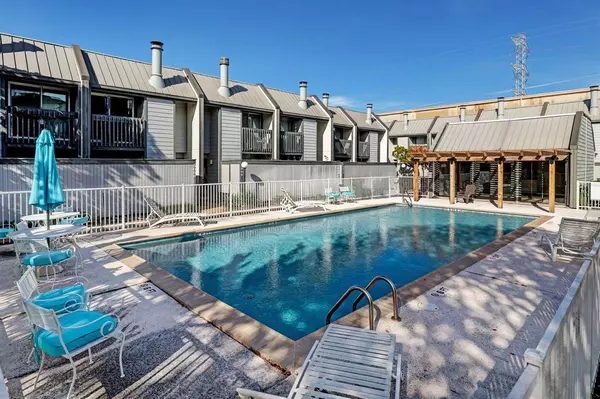$200,000
For more information regarding the value of a property, please contact us for a free consultation.
5080 Glenmont DR Houston, TX 77081
2 Beds
1.1 Baths
1,184 SqFt
Key Details
Property Type Condo
Sub Type Condominium
Listing Status Sold
Purchase Type For Sale
Square Footage 1,184 sqft
Price per Sqft $156
Subdivision Glenmont Place
MLS Listing ID 18047873
Sold Date 10/25/24
Style Traditional
Bedrooms 2
Full Baths 1
Half Baths 1
HOA Fees $456/mo
Year Built 1978
Annual Tax Amount $3,645
Tax Year 2023
Property Description
Fantastic townhome with 2 bedrooms and 1.5 baths in a prime location just outside the Loop, offering easy access to 610 & 59 in Bellaire. Enjoy top of the line updates, including Silestone countertops and stainless-steel appliances. Chill your beverages in the wine refrigerator provided. The living room boasts a wood-burning fireplace and wet bar for entertaining. Updated baths feature new cabinets and a shower. Convenient laundry closet upstairs. Bedroom #2 includes a queen-sized Murphy bed for overnight guests. Wood grain vinyl flooring throughout ensures easy care. Grill to your heart's content on the spacious back patio (yes, grilling is allowed!). The front patio features a small turf for your fur babies when a walk is not convenient. Take a dip in the spacious community pool to cool off during the hot summer months. Covered parking is right outside your backdoor with 1 assigned space and additional covered spots available. Location, style, and comfort—this townhome has it all.
Location
State TX
County Harris
Area Bellaire Area
Rooms
Bedroom Description All Bedrooms Up,Primary Bed - 2nd Floor
Other Rooms 1 Living Area, Breakfast Room, Family Room, Living Area - 1st Floor, Living/Dining Combo, Utility Room in House
Master Bathroom Half Bath, Hollywood Bath, Primary Bath: Tub/Shower Combo
Den/Bedroom Plus 2
Kitchen Kitchen open to Family Room
Interior
Interior Features Balcony, Fire/Smoke Alarm, High Ceiling, Refrigerator Included, Wet Bar, Window Coverings
Heating Central Electric, Zoned
Cooling Central Electric, Zoned
Flooring Laminate, Vinyl
Fireplaces Number 1
Fireplaces Type Wood Burning Fireplace
Appliance Dryer Included, Full Size, Refrigerator, Washer Included
Dryer Utilities 1
Laundry Utility Rm in House
Exterior
Exterior Feature Balcony, Clubhouse, Fenced, Front Green Space, Patio/Deck, Satellite Dish, Storage
Parking Features None
Carport Spaces 1
View South
Roof Type Composition
Street Surface Concrete
Private Pool No
Building
Faces South
Story 2
Unit Location On Street
Entry Level Levels 1 and 2
Foundation Slab
Sewer Public Sewer
Water Public Water
Structure Type Cement Board
New Construction No
Schools
Elementary Schools Cunningham Elementary School (Houston)
Middle Schools Long Middle School (Houston)
High Schools Bellaire High School
School District 27 - Houston
Others
Pets Allowed With Restrictions
HOA Fee Include Clubhouse,Exterior Building,Grounds,Insurance,Other,Recreational Facilities,Trash Removal,Water and Sewer
Senior Community No
Tax ID 114-193-002-0008
Ownership Full Ownership
Energy Description Ceiling Fans,Digital Program Thermostat,Insulation - Other,North/South Exposure
Acceptable Financing Cash Sale, Conventional, FHA, Other
Tax Rate 2.3019
Disclosures Sellers Disclosure
Listing Terms Cash Sale, Conventional, FHA, Other
Financing Cash Sale,Conventional,FHA,Other
Special Listing Condition Sellers Disclosure
Pets Allowed With Restrictions
Read Less
Want to know what your home might be worth? Contact us for a FREE valuation!

Our team is ready to help you sell your home for the highest possible price ASAP

Bought with Dogwood Realty Partners

GET MORE INFORMATION





