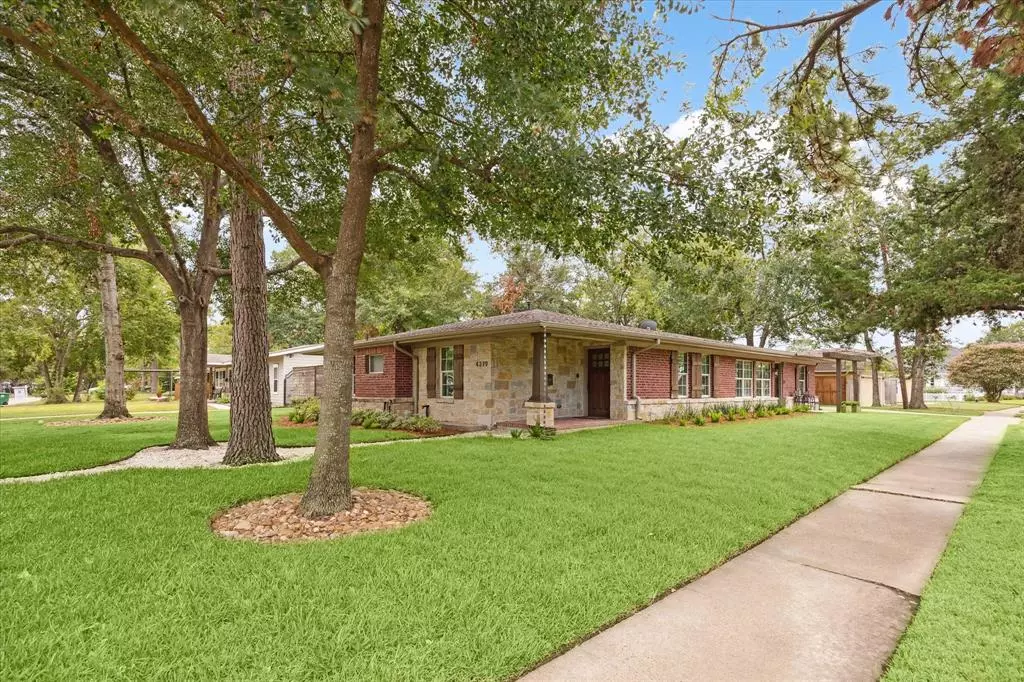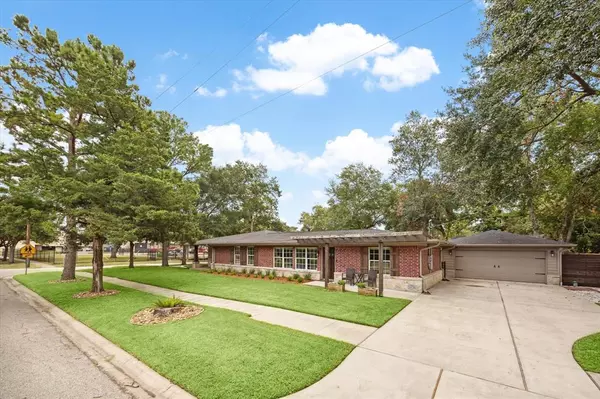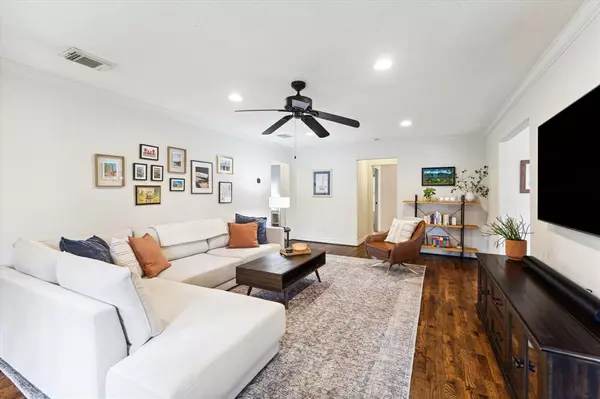$725,000
For more information regarding the value of a property, please contact us for a free consultation.
4319 Piney Woods DR Houston, TX 77018
3 Beds
2 Baths
1,957 SqFt
Key Details
Property Type Single Family Home
Listing Status Sold
Purchase Type For Sale
Square Footage 1,957 sqft
Price per Sqft $375
Subdivision Oak Forest Sec 04
MLS Listing ID 7176032
Sold Date 10/25/24
Style Traditional
Bedrooms 3
Full Baths 2
Year Built 1948
Annual Tax Amount $13,499
Tax Year 2023
Lot Size 9,300 Sqft
Acres 0.2135
Property Description
Sitting pretty on an oversized corner lot in the center of Oak Forest, this 3 bedroom, 2 bath and 2 car garage home is what you've been waiting for. The fabulous floorplan, large indoor and outdoor living spaces and an incredible kitchen make this an entertainers dream. Features include a lovely living room, an updated kitchen open to dining and a breakfast room complete with an additional sitting area. The primary suite has great storage as well as an en-suite bath with a large shower and double vanities. The 2 additional bedrooms share a lovely bath with water closet. Additionally there is a fantastic patio, fire pit and a sprawling backyard with plenty of space for a pool if desired! Recent kitchen upgrades as well as HVAC. Near so many of the beloved schools and restaurants that Oak Forest is known for.
Location
State TX
County Harris
Area Oak Forest East Area
Rooms
Bedroom Description All Bedrooms Down
Other Rooms Breakfast Room, Den, Family Room
Master Bathroom Primary Bath: Shower Only
Kitchen Island w/o Cooktop
Interior
Interior Features Alarm System - Leased, Crown Molding, Dry Bar, Dryer Included, Fire/Smoke Alarm, Refrigerator Included, Washer Included, Window Coverings
Heating Central Gas
Cooling Central Electric
Flooring Wood
Exterior
Exterior Feature Back Yard Fenced, Sprinkler System
Parking Features Detached Garage
Garage Spaces 2.0
Roof Type Composition
Private Pool No
Building
Lot Description Subdivision Lot
Story 1
Foundation Slab
Lot Size Range 0 Up To 1/4 Acre
Sewer Public Sewer
Water Public Water
Structure Type Brick
New Construction No
Schools
Elementary Schools Stevens Elementary School
Middle Schools Black Middle School
High Schools Waltrip High School
School District 27 - Houston
Others
Senior Community No
Restrictions Deed Restrictions
Tax ID 073-100-025-0001
Tax Rate 2.0148
Disclosures Sellers Disclosure
Special Listing Condition Sellers Disclosure
Read Less
Want to know what your home might be worth? Contact us for a FREE valuation!

Our team is ready to help you sell your home for the highest possible price ASAP

Bought with FIG Real Estate, LLC

GET MORE INFORMATION





