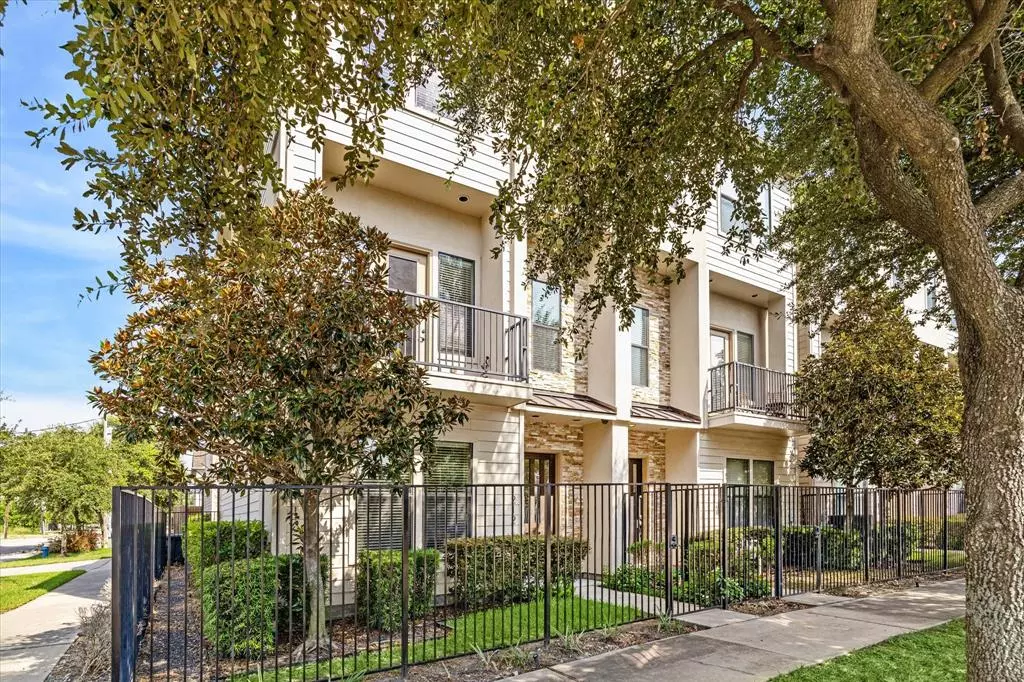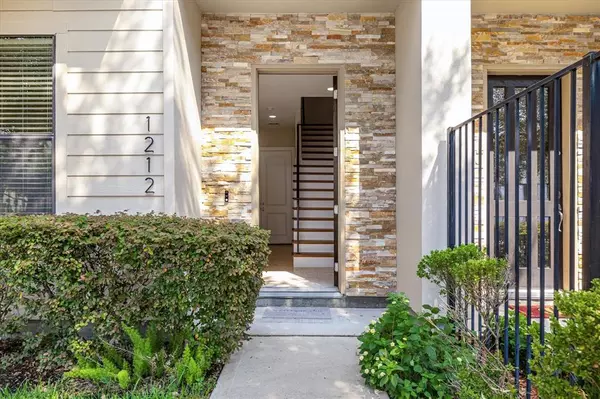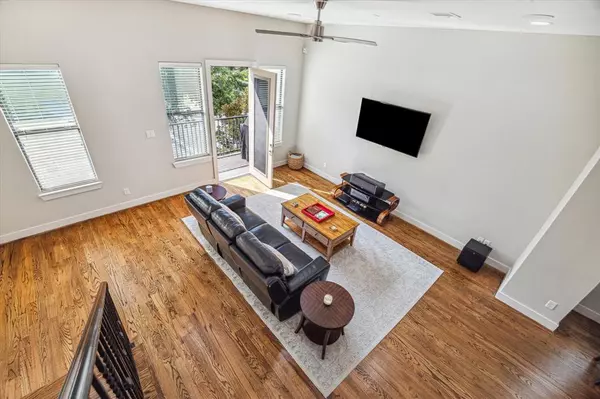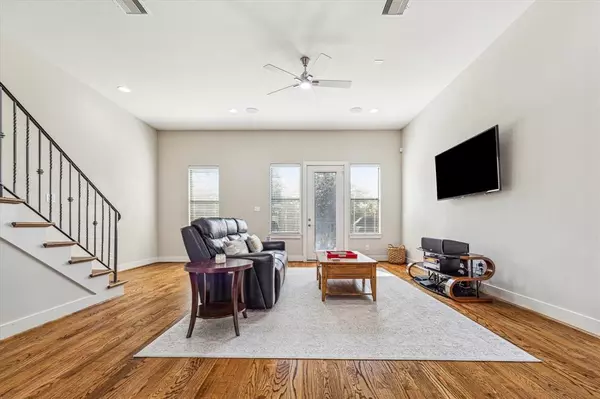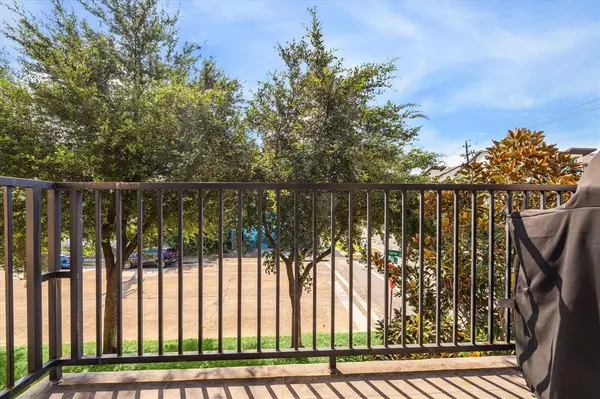$439,900
For more information regarding the value of a property, please contact us for a free consultation.
1212 Delano ST Houston, TX 77003
3 Beds
3.1 Baths
2,156 SqFt
Key Details
Property Type Townhouse
Sub Type Townhouse
Listing Status Sold
Purchase Type For Sale
Square Footage 2,156 sqft
Price per Sqft $197
Subdivision Waterhill Homes/Polk Street
MLS Listing ID 17294961
Sold Date 10/22/24
Style Contemporary/Modern
Bedrooms 3
Full Baths 3
Half Baths 1
HOA Fees $133/ann
Year Built 2011
Annual Tax Amount $8,484
Tax Year 2023
Lot Size 1,656 Sqft
Property Description
Fantastic one owner home located in a great section of booming EADO and within walking distance to Downtown Houston, Trendy Restaurants & Bars, Sports Venues and Discovery Green Park. This immaculate home has been beautifully maintained and offers you 3 bedrooms, 3 en-suite bathrooms, a half bath and gorgeous, modern finishes throughout. Upgrades include gorgeous custom hardwood flooring (in all but 1 bedroom), granite counters and attractive tile in all bathrooms and the primary bathroom has a separate oversized tub and large shower. The spacious garage has built in storage cabinets with a work bench that will stay and the seller is also leaving the washer and dryer for you, and it will be move in ready. This is a corner unit with extra windows that will allow an abundance of natural light, and you do have some yard space as well as a nice sized east facing balcony. Per seller: no loss of power during Hurricane Beryl or Hurricane Harvey. Call us for a private tour today!
Location
State TX
County Harris
Area East End Revitalized
Rooms
Bedroom Description 1 Bedroom Down - Not Primary BR,En-Suite Bath,Primary Bed - 3rd Floor,Walk-In Closet
Other Rooms Breakfast Room, Family Room, Living/Dining Combo, Utility Room in House
Master Bathroom Full Secondary Bathroom Down, Half Bath, Primary Bath: Double Sinks, Primary Bath: Separate Shower
Kitchen Island w/o Cooktop, Kitchen open to Family Room, Under Cabinet Lighting
Interior
Interior Features Alarm System - Owned, Balcony, Fire/Smoke Alarm, High Ceiling, Window Coverings
Heating Central Gas
Cooling Central Electric
Flooring Carpet, Tile, Wood
Appliance Dryer Included, Electric Dryer Connection, Full Size, Gas Dryer Connections, Washer Included
Dryer Utilities 1
Laundry Utility Rm in House
Exterior
Parking Features Attached Garage
View East
Roof Type Composition
Street Surface Concrete
Private Pool No
Building
Faces East
Story 3
Entry Level Levels 1, 2 and 3
Foundation Slab on Builders Pier
Sewer Public Sewer
Water Public Water
Structure Type Cement Board,Stone,Stucco
New Construction No
Schools
Elementary Schools Lantrip Elementary School
Middle Schools Navarro Middle School (Houston)
High Schools Wheatley High School
School District 27 - Houston
Others
HOA Fee Include Grounds
Senior Community No
Tax ID 127-717-001-0010
Energy Description Attic Vents,Ceiling Fans,High-Efficiency HVAC,Insulated/Low-E windows
Acceptable Financing Cash Sale, Conventional, FHA, VA
Tax Rate 2.1398
Disclosures Sellers Disclosure
Listing Terms Cash Sale, Conventional, FHA, VA
Financing Cash Sale,Conventional,FHA,VA
Special Listing Condition Sellers Disclosure
Read Less
Want to know what your home might be worth? Contact us for a FREE valuation!

Our team is ready to help you sell your home for the highest possible price ASAP

Bought with Annoura Realty Group, LLC

GET MORE INFORMATION

