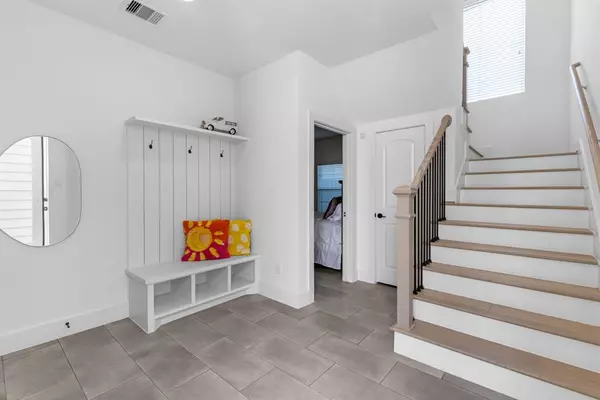$495,000
For more information regarding the value of a property, please contact us for a free consultation.
2017 Lou Ellen LN #E Houston, TX 77018
3 Beds
3.1 Baths
2,410 SqFt
Key Details
Property Type Single Family Home
Listing Status Sold
Purchase Type For Sale
Square Footage 2,410 sqft
Price per Sqft $203
Subdivision Townhomes At Lou Ellen
MLS Listing ID 22798322
Sold Date 10/25/24
Style Contemporary/Modern,Traditional
Bedrooms 3
Full Baths 3
Half Baths 1
Year Built 2021
Annual Tax Amount $9,911
Tax Year 2023
Lot Size 1,558 Sqft
Acres 0.0358
Property Description
Magnificent Modern Farmhouse perfectly located in desirable Oak Forest offering 3 Bedrooms, 3.5 Baths, Spacious Open Plan and Elevated Finishes. 11’ Ceilings highlight the oversized Island Kitchen w/ Double-Stacked Soft Close Cabinets and Drawers, Quartz Counters, Black-Stainless Appl, 5 Burner Range & Undercab Lighting. Wine/Coffee Bar and Sleek Chandelier complete the Dining Area that seamlessly flows to Spacious Living Area w/Balcony Views. Coastal Blanc Hardwood floors from Entry to Staircase and thru ALL main areas. Dreamy Primary Suite offers King-Size space, Two Walk-In Closets, 10’ Spa-Inspired Shower with Dual Head/Rain Shower, Dbl Sinks & Marble Countertop. High Ceilings, Ample Storage, Generous Bedrooms each w/ Walk-In Closets & Private Full Bathroom. Quiet Cov’d Patio perfect for Grilling. Intimate Neighborhood w/ No HOA fees. Easy Walk to Community Pool, Park & Tennis Courts. Easy Access to Downtown, Memorial Park, Golf Course, Bike/Walking Trails, Museums & Restaurants.
Location
State TX
County Harris
Area Oak Forest East Area
Rooms
Bedroom Description 1 Bedroom Down - Not Primary BR,En-Suite Bath,Primary Bed - 3rd Floor,Split Plan,Walk-In Closet
Other Rooms 1 Living Area, Entry, Family Room, Kitchen/Dining Combo, Living/Dining Combo, Utility Room in House
Master Bathroom Full Secondary Bathroom Down, Half Bath, Primary Bath: Double Sinks, Primary Bath: Shower Only, Secondary Bath(s): Tub/Shower Combo
Den/Bedroom Plus 3
Kitchen Breakfast Bar, Island w/o Cooktop, Kitchen open to Family Room, Pantry, Soft Closing Cabinets, Soft Closing Drawers, Under Cabinet Lighting
Interior
Interior Features Alarm System - Owned, Balcony, Dry Bar, Fire/Smoke Alarm, Formal Entry/Foyer, High Ceiling, Prewired for Alarm System, Refrigerator Included, Window Coverings, Wired for Sound
Heating Central Gas, Zoned
Cooling Central Electric, Zoned
Flooring Tile, Wood
Exterior
Exterior Feature Back Green Space, Back Yard, Back Yard Fenced, Balcony, Covered Patio/Deck, Fully Fenced, Patio/Deck, Side Yard
Parking Features Attached Garage
Garage Spaces 2.0
Garage Description Auto Garage Door Opener
Roof Type Composition
Street Surface Asphalt,Concrete
Private Pool No
Building
Lot Description Patio Lot, Subdivision Lot
Faces East
Story 3
Foundation Slab
Lot Size Range 0 Up To 1/4 Acre
Sewer Public Sewer
Water Public Water
Structure Type Cement Board
New Construction No
Schools
Elementary Schools Oak Forest Elementary School (Houston)
Middle Schools Black Middle School
High Schools Waltrip High School
School District 27 - Houston
Others
Senior Community No
Restrictions Restricted,Zoning
Tax ID 139-570-001-0002
Ownership Full Ownership
Energy Description Attic Vents,Ceiling Fans,Digital Program Thermostat,Energy Star Appliances,Energy Star/CFL/LED Lights,Energy Star/Reflective Roof,High-Efficiency HVAC,HVAC>15 SEER,Insulated/Low-E windows
Acceptable Financing Cash Sale, Conventional, FHA, VA
Tax Rate 2.0148
Disclosures Sellers Disclosure
Listing Terms Cash Sale, Conventional, FHA, VA
Financing Cash Sale,Conventional,FHA,VA
Special Listing Condition Sellers Disclosure
Read Less
Want to know what your home might be worth? Contact us for a FREE valuation!

Our team is ready to help you sell your home for the highest possible price ASAP

Bought with Compass RE Texas, LLC - The Heights

GET MORE INFORMATION





