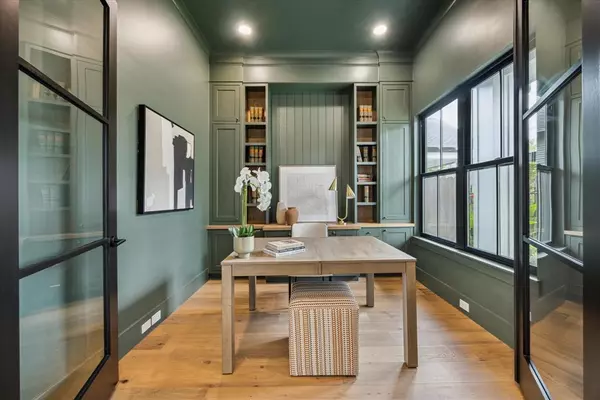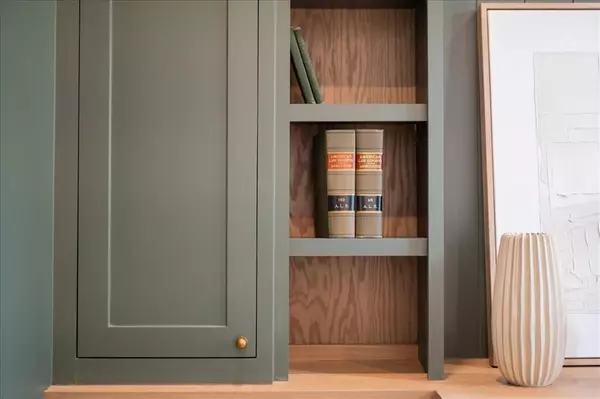$1,460,000
For more information regarding the value of a property, please contact us for a free consultation.
1244 Oxford ST Houston, TX 77008
4 Beds
3.1 Baths
3,700 SqFt
Key Details
Property Type Single Family Home
Listing Status Sold
Purchase Type For Sale
Square Footage 3,700 sqft
Price per Sqft $382
Subdivision Houston Heights
MLS Listing ID 47595017
Sold Date 10/25/24
Style Other Style
Bedrooms 4
Full Baths 3
Half Baths 1
Year Built 2024
Lot Size 4,807 Sqft
Acres 0.1082
Property Description
Immerse yourself in the refined craftsmanship of this newly constructed home by Hausloga, nestled in the serene heart of the Heights. Its modern exterior sets the stage for an exceptional living experience.
Inside, a spacious kitchen with a grand island boasts Taj Mahal quartzite countertops and is adorned with custom-made white oak cabinets. The dining area features an elegant, dropped ceiling with custom lighting, while a classic bar area entices with vintage charm. The first-floor office offers a traditional yet clean ambiance with crafted cabinetry.
Upstairs, a sprawling flex/gameroom with custom built-ins awaits, along with generously sized bedrooms and ample closets. The expansive primary bedroom at the rear of the home ensures privacy and tranquility. The primary bathroom is a luxurious retreat, with a marble focal point and standalone tub.
With meticulous attention to detail evident in every finish, this home epitomizes luxury living. Schedule your tour today.
Location
State TX
County Harris
Area Heights/Greater Heights
Rooms
Bedroom Description All Bedrooms Up
Master Bathroom Primary Bath: Double Sinks, Primary Bath: Soaking Tub
Kitchen Soft Closing Cabinets, Soft Closing Drawers, Under Cabinet Lighting, Walk-in Pantry
Interior
Interior Features Fire/Smoke Alarm, High Ceiling, Prewired for Alarm System, Refrigerator Included, Wet Bar, Wired for Sound
Heating Central Gas
Cooling Central Electric
Flooring Engineered Wood, Tile
Fireplaces Number 1
Fireplaces Type Gas Connections
Exterior
Exterior Feature Back Yard Fenced, Covered Patio/Deck, Exterior Gas Connection, Fully Fenced, Sprinkler System
Parking Features Attached Garage
Garage Spaces 2.0
Roof Type Composition
Private Pool No
Building
Lot Description Subdivision Lot
Story 2
Foundation Slab
Lot Size Range 0 Up To 1/4 Acre
Builder Name Hausloga LLC
Sewer Public Sewer
Water Public Water
Structure Type Cement Board
New Construction Yes
Schools
Elementary Schools Field Elementary School
Middle Schools Hogg Middle School (Houston)
High Schools Heights High School
School District 27 - Houston
Others
Senior Community No
Restrictions Deed Restrictions
Tax ID 020-188-000-0004
Acceptable Financing Cash Sale, Conventional, Other
Disclosures Owner/Agent
Listing Terms Cash Sale, Conventional, Other
Financing Cash Sale,Conventional,Other
Special Listing Condition Owner/Agent
Read Less
Want to know what your home might be worth? Contact us for a FREE valuation!

Our team is ready to help you sell your home for the highest possible price ASAP

Bought with Houston Association of REALTORS

GET MORE INFORMATION





