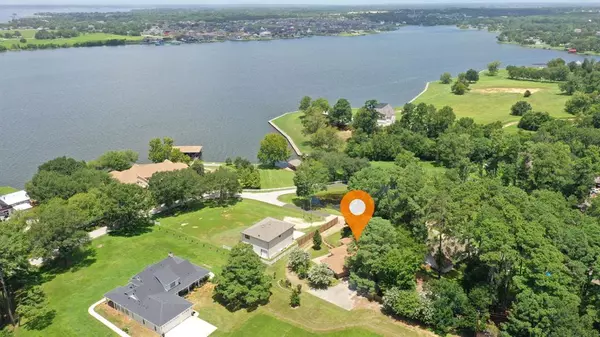$349,000
For more information regarding the value of a property, please contact us for a free consultation.
9229 Lake Conroe DR Conroe, TX 77304
3 Beds
2 Baths
2,250 SqFt
Key Details
Property Type Single Family Home
Listing Status Sold
Purchase Type For Sale
Square Footage 2,250 sqft
Price per Sqft $155
Subdivision Elijah Collard Surv Abs #7
MLS Listing ID 21384017
Sold Date 10/29/24
Style Traditional
Bedrooms 3
Full Baths 2
Year Built 1972
Annual Tax Amount $3,818
Tax Year 2023
Lot Size 0.513 Acres
Acres 0.513
Property Description
LOVELY ONE STORY NEAR LAKE CONROE! Ultra Versatile Interior Layout and Incredible Updates Throughout! Beautiful Exterior with Front Porch and Gazebo with View of Pond! Wonderful Formals - Stately Crown Millwork! Supersized Family Room - Corner Fireplace and Recessed Lighting! Delightful Kitchen: Granite Counters & Flooring, Recent Stainless Range/Stove, Updated Dishwasher, & Kent Moore Cabinetry! Versatile Gameroom/Flex Space - Built-In Shelving & Cabinetry and Walk-In Storage Closet! Lovely Master Suite - Pretty Bath with Whirlpool Tub/Shower Combo! Updated Guest Bath with Framed Mirrors & Dual Sinks! Unbelievable Outdoor Atmosphere: Great Backyard with Paver Patio, Covered Carport, Storage/Shop Area, & Lots of Driveway Space! Sits Just Across from Lake Conroe! Recent Interior & Exterior Paint (2023), Laminate Flooring (2023), Water Softener (2021), & Water Heater (2020)! No MUD Tax + No HOA Fees! Easy Access to I-45! FANTASTIC OPPORTUNITY!
Location
State TX
County Montgomery
Area Lake Conroe Area
Rooms
Bedroom Description All Bedrooms Down,Primary Bed - 1st Floor
Other Rooms Family Room, Formal Dining, Gameroom Down, Utility Room in House
Master Bathroom Primary Bath: Jetted Tub, Primary Bath: Tub/Shower Combo, Secondary Bath(s): Double Sinks, Secondary Bath(s): Tub/Shower Combo
Kitchen Pots/Pans Drawers, Walk-in Pantry
Interior
Interior Features Alarm System - Owned, Crown Molding, Fire/Smoke Alarm, Water Softener - Owned, Wired for Sound
Heating Central Electric
Cooling Central Electric
Flooring Laminate, Tile
Fireplaces Number 1
Fireplaces Type Wood Burning Fireplace
Exterior
Exterior Feature Back Yard, Back Yard Fenced, Patio/Deck, Porch, Sprinkler System
Carport Spaces 2
Garage Description Additional Parking
Waterfront Description Pond
Roof Type Composition
Street Surface Gravel
Private Pool No
Building
Lot Description Water View
Story 1
Foundation Slab
Lot Size Range 1/2 Up to 1 Acre
Sewer Septic Tank
Water Well
Structure Type Brick,Wood
New Construction No
Schools
Elementary Schools Lagway Elementary School
Middle Schools Robert P. Brabham Middle School
High Schools Willis High School
School District 56 - Willis
Others
Senior Community No
Restrictions Deed Restrictions
Tax ID 0007-00-00621
Energy Description Ceiling Fans,Digital Program Thermostat,HVAC>13 SEER,Insulated Doors,Insulated/Low-E windows
Acceptable Financing Cash Sale, Conventional
Tax Rate 1.9544
Disclosures Sellers Disclosure
Listing Terms Cash Sale, Conventional
Financing Cash Sale,Conventional
Special Listing Condition Sellers Disclosure
Read Less
Want to know what your home might be worth? Contact us for a FREE valuation!

Our team is ready to help you sell your home for the highest possible price ASAP

Bought with Ultima Real Estate

GET MORE INFORMATION





