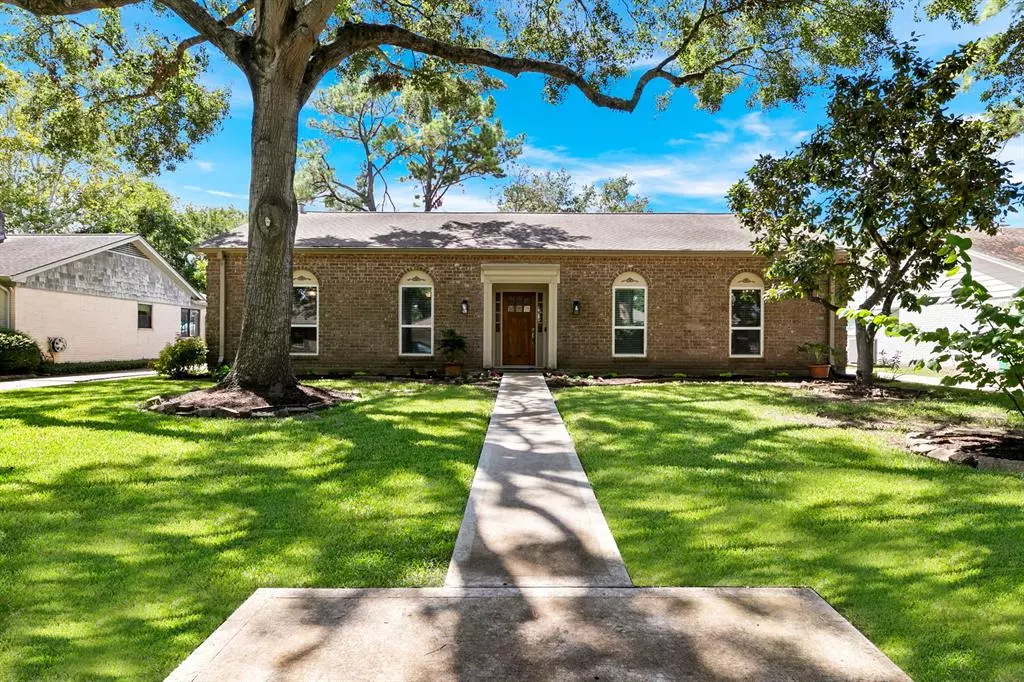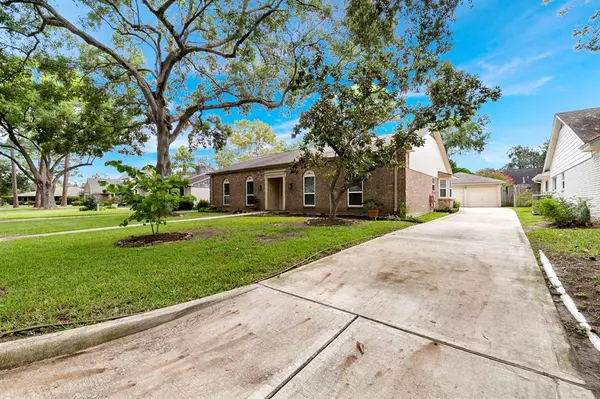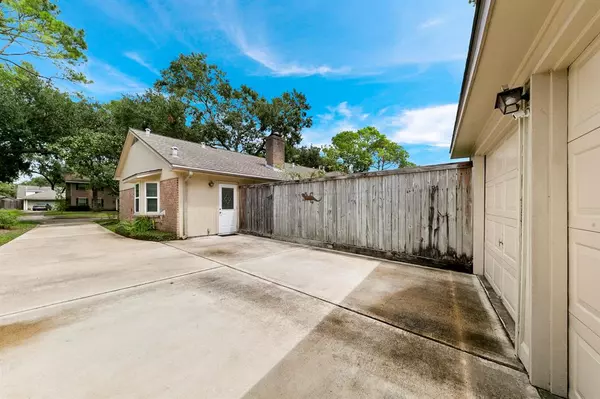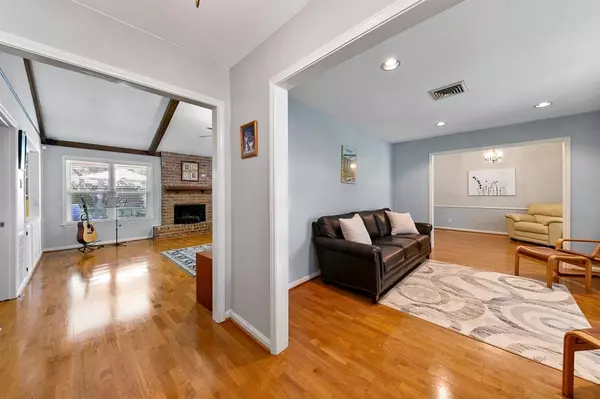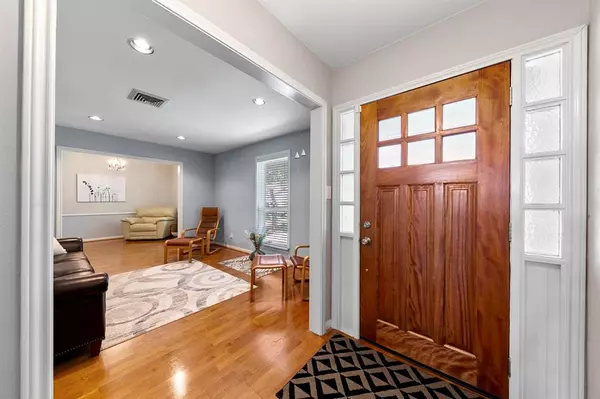$399,000
For more information regarding the value of a property, please contact us for a free consultation.
12415 Shepherds Ridge DR Houston, TX 77077
4 Beds
2 Baths
1,997 SqFt
Key Details
Property Type Single Family Home
Listing Status Sold
Purchase Type For Sale
Square Footage 1,997 sqft
Price per Sqft $199
Subdivision Ashford Forest Sec
MLS Listing ID 82725953
Sold Date 10/24/24
Style Traditional
Bedrooms 4
Full Baths 2
HOA Fees $90/ann
HOA Y/N 1
Year Built 1969
Annual Tax Amount $5,768
Tax Year 2023
Lot Size 8,750 Sqft
Acres 0.2009
Property Description
Adorable cottage-style, 1 story, 4 bed home located in desired Ashford Forest in the heart of the Energy Corridor! Rare find tucked away on a quiet, tree-lined street! Lovely floor plan with traditional living & dining rooms. Family room features soaring cathedral ceilings w/handsome wood beams. Well-maintained home with the Sellers taking care of the important details! Foundation of the house & garage have been repaired by Jericho. Underground sewer pipes replaced! Roof replaced in 2017. Driveway & front walkway was replaced! Other recent updates include new mahogany craftsman front & back doors, AC, water heater & double-paned windows throughout! Robin's Loop Trail, part of beloved Terry Hershey Hike & Bike Trail, can be accessed through the neighborhood! The Ashford Forest neighborhood boasts strong community spirit, with contract constable patrol, neighborhood watch, 2 olympic-sized pools, an award-winning swim team, playground, tennis & new pickle ball courts! Never flooded!
Location
State TX
County Harris
Area Energy Corridor
Rooms
Bedroom Description All Bedrooms Down,Primary Bed - 1st Floor,Walk-In Closet
Other Rooms Breakfast Room, Family Room, Formal Dining, Formal Living, Living Area - 1st Floor, Utility Room in House
Master Bathroom Full Secondary Bathroom Down, Primary Bath: Shower Only, Secondary Bath(s): Double Sinks, Secondary Bath(s): Tub/Shower Combo
Den/Bedroom Plus 4
Interior
Interior Features High Ceiling
Heating Central Gas
Cooling Central Electric
Flooring Engineered Wood, Tile
Fireplaces Number 1
Fireplaces Type Gas Connections
Exterior
Exterior Feature Back Yard, Back Yard Fenced, Patio/Deck, Subdivision Tennis Court
Parking Features Attached/Detached Garage
Garage Spaces 2.0
Roof Type Composition
Street Surface Concrete,Curbs
Private Pool No
Building
Lot Description Subdivision Lot
Faces North
Story 1
Foundation Slab
Lot Size Range 0 Up To 1/4 Acre
Sewer Public Sewer
Water Public Water
Structure Type Brick,Cement Board,Wood
New Construction No
Schools
Elementary Schools Ashford/Shadowbriar Elementary School
Middle Schools West Briar Middle School
High Schools Westside High School
School District 27 - Houston
Others
HOA Fee Include Grounds,Recreational Facilities
Senior Community No
Restrictions Deed Restrictions
Tax ID 099-253-000-0105
Ownership Full Ownership
Acceptable Financing Cash Sale, Conventional, FHA, VA
Tax Rate 2.0148
Disclosures Sellers Disclosure
Listing Terms Cash Sale, Conventional, FHA, VA
Financing Cash Sale,Conventional,FHA,VA
Special Listing Condition Sellers Disclosure
Read Less
Want to know what your home might be worth? Contact us for a FREE valuation!

Our team is ready to help you sell your home for the highest possible price ASAP

Bought with Better Homes and Gardens Real Estate Gary Greene - Katy

GET MORE INFORMATION

