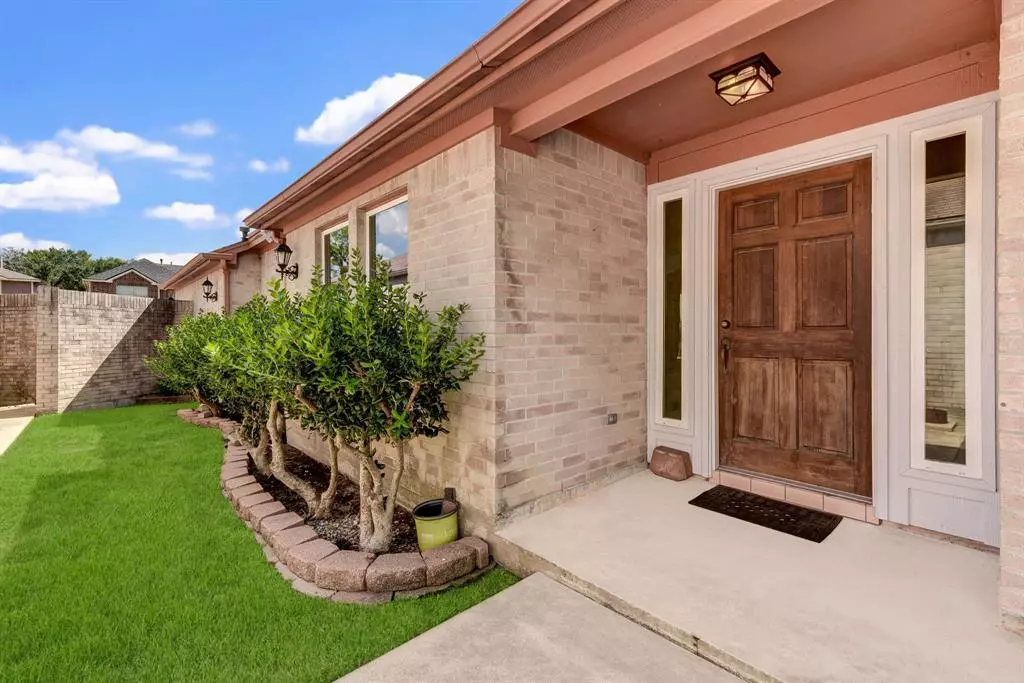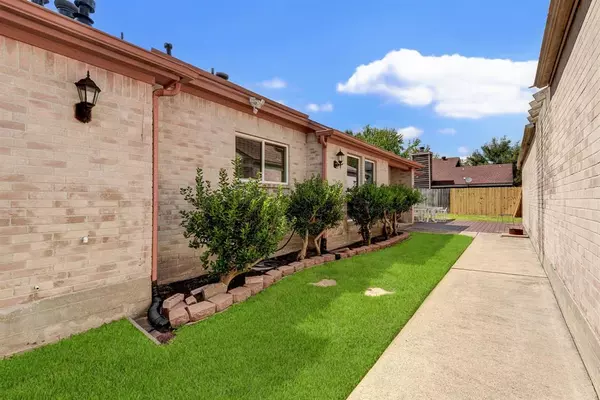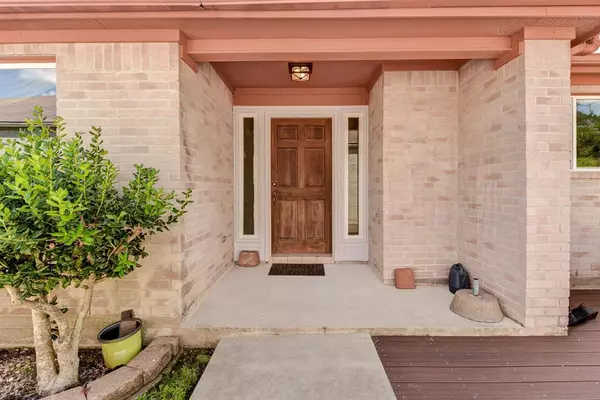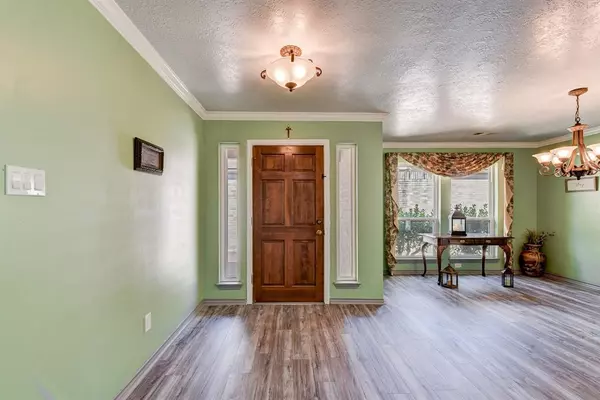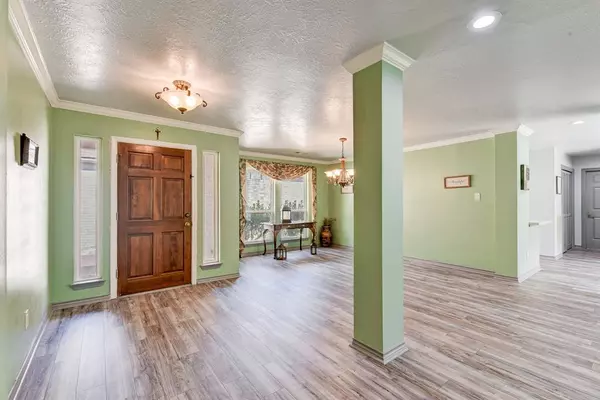$250,000
For more information regarding the value of a property, please contact us for a free consultation.
2454 Brandy Mill RD Houston, TX 77067
3 Beds
2 Baths
2,021 SqFt
Key Details
Property Type Single Family Home
Listing Status Sold
Purchase Type For Sale
Square Footage 2,021 sqft
Price per Sqft $126
Subdivision Heritage Village Sec 01
MLS Listing ID 96225443
Sold Date 10/29/24
Style Traditional
Bedrooms 3
Full Baths 2
HOA Fees $39/ann
HOA Y/N 1
Year Built 1990
Annual Tax Amount $5,101
Tax Year 2023
Lot Size 5,250 Sqft
Acres 0.1205
Property Description
Here’s a home that practically winks at convenience—just minutes from I-45, Beltway 8, Hwy 249, and Hardy Toll Rd. Oh, and bonus points: the elementary school is so close, the kids might actually want to walk (okay, maybe not, but hey, it’s an option). Inside, you'll find beautiful hardwood floors and tile that’ll have you thinking, Why did I ever consider carpet? This cozy abode features 3 bedrooms, 2 full bathrooms, and a family room with a fireplace for when you want to feel like you’re starring in your own Hallmark movie. Need more space? The garage is versatile: park the cars, or turn it into an enclosed porch for those days when you want to enjoy the outdoors without, you know, being outdoors. The backyard? It’s practically begging for BBQs, birthday parties, or maybe just some serious lounging. This isn’t just a house; it’s your future headquarters for fun, relaxation, and avoiding the dreaded Houston traffic. Don’t miss your shot at snagging this beauty in a PRIME LOCATION
Location
State TX
County Harris
Area 1960/Cypress Creek South
Rooms
Bedroom Description All Bedrooms Down,Primary Bed - 1st Floor
Other Rooms 1 Living Area, Breakfast Room, Family Room, Formal Dining, Kitchen/Dining Combo, Living Area - 1st Floor, Living/Dining Combo, Utility Room in House
Master Bathroom Primary Bath: Double Sinks, Primary Bath: Separate Shower, Primary Bath: Soaking Tub, Secondary Bath(s): Tub/Shower Combo, Vanity Area
Den/Bedroom Plus 3
Kitchen Pantry, Pots/Pans Drawers, Soft Closing Cabinets, Soft Closing Drawers, Walk-in Pantry
Interior
Interior Features Crown Molding, Disabled Access, Fire/Smoke Alarm, Window Coverings
Heating Central Gas
Cooling Central Electric
Flooring Carpet, Tile, Vinyl Plank
Fireplaces Number 1
Fireplaces Type Gas Connections
Exterior
Exterior Feature Back Yard, Back Yard Fenced, Patio/Deck, Side Yard, Sprinkler System
Parking Features Attached Garage, Oversized Garage
Garage Spaces 2.0
Garage Description Auto Garage Door Opener, Double-Wide Driveway
Roof Type Composition
Street Surface Concrete
Private Pool No
Building
Lot Description Subdivision Lot
Faces Northeast
Story 1
Foundation Slab
Lot Size Range 0 Up To 1/4 Acre
Sewer Public Sewer
Water Public Water
Structure Type Brick,Cement Board
New Construction No
Schools
Elementary Schools Heritage Elementary School (Spring)
Middle Schools Stelle Claughton Middle School
High Schools Westfield High School
School District 48 - Spring
Others
HOA Fee Include Recreational Facilities
Senior Community No
Restrictions Deed Restrictions
Tax ID 115-417-002-0088
Ownership Full Ownership
Energy Description Attic Vents,Ceiling Fans,North/South Exposure
Acceptable Financing Cash Sale, Conventional, FHA, VA
Tax Rate 2.6659
Disclosures Mud, Sellers Disclosure
Listing Terms Cash Sale, Conventional, FHA, VA
Financing Cash Sale,Conventional,FHA,VA
Special Listing Condition Mud, Sellers Disclosure
Read Less
Want to know what your home might be worth? Contact us for a FREE valuation!

Our team is ready to help you sell your home for the highest possible price ASAP

Bought with RE/MAX Integrity

GET MORE INFORMATION

