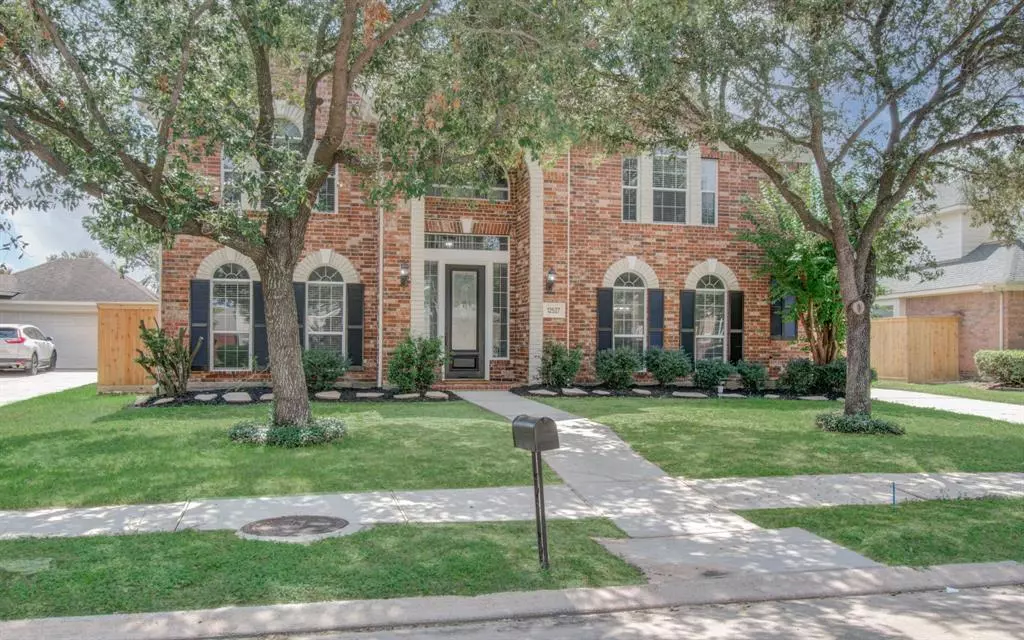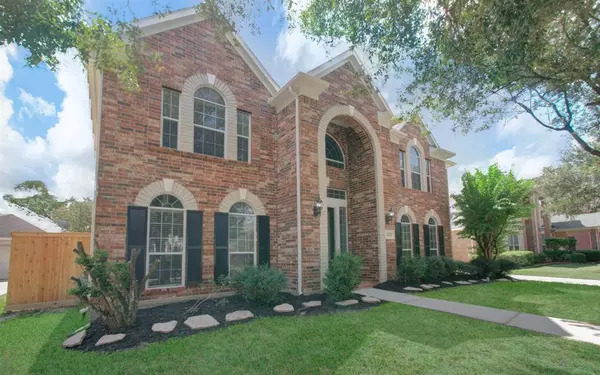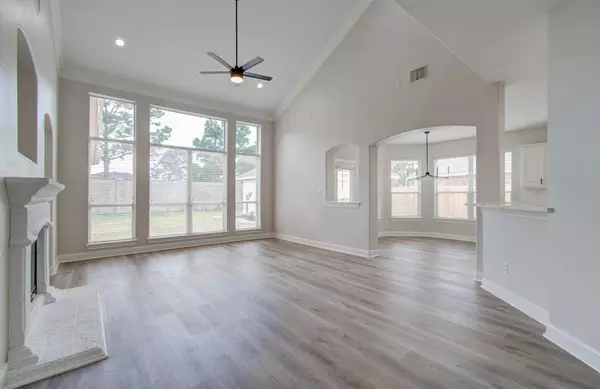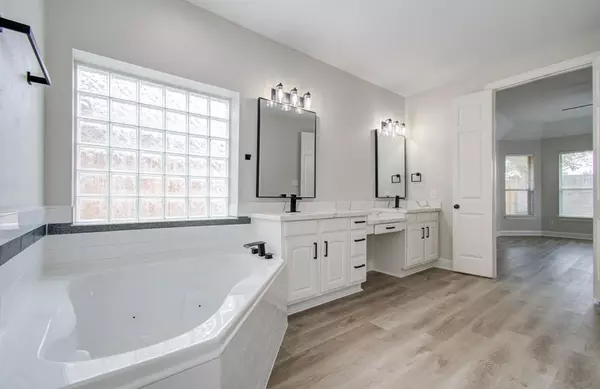$535,000
For more information regarding the value of a property, please contact us for a free consultation.
12527 Rosewood Way LN Houston, TX 77041
4 Beds
3.1 Baths
3,359 SqFt
Key Details
Property Type Single Family Home
Listing Status Sold
Purchase Type For Sale
Square Footage 3,359 sqft
Price per Sqft $152
Subdivision Villages At Lakepointe Sec 03
MLS Listing ID 38157325
Sold Date 10/30/24
Style Contemporary/Modern,Traditional
Bedrooms 4
Full Baths 3
Half Baths 1
HOA Fees $83/ann
HOA Y/N 1
Year Built 2001
Annual Tax Amount $8,539
Tax Year 2023
Lot Size 9,515 Sqft
Acres 0.2184
Property Description
This property has it all! And enormous a lot, detached garage, lengthy driveway, completely updated and renovated interior, and lots of loving touches throughout the home. This four bedroom and 3 1/2 bath two-story sits in the perfect position in The Villages at Lake point.
Walking in you are greeted with an elegant grand staircase, private study on your left and enormous dining room on your right. Heading into the home you will see the open floor plan for an enormous living room and kitchen combo perfect for entertainment. The primary bedroom sits off of the living room with its own hallway to reduce noise and features a bay window as well as jaw dropping bathroom. The upstairs has an open room perfect for any of your needs as well as the three remaining bedrooms and two more bathrooms, everything already updated, minutes away from quick access to any travel path like BW8 290 or the energy corridor, this home is perfect and ready to be called yours.
Location
State TX
County Harris
Area Eldridge North
Rooms
Bedroom Description En-Suite Bath,Primary Bed - 1st Floor,Walk-In Closet
Other Rooms Breakfast Room, Formal Dining, Gameroom Up, Home Office/Study, Utility Room in House
Master Bathroom Half Bath, Primary Bath: Double Sinks, Primary Bath: Separate Shower, Primary Bath: Soaking Tub, Secondary Bath(s): Tub/Shower Combo, Vanity Area
Kitchen Island w/o Cooktop, Kitchen open to Family Room, Pantry
Interior
Interior Features Balcony, Crown Molding, Fire/Smoke Alarm, Formal Entry/Foyer, High Ceiling
Heating Central Gas
Cooling Central Electric
Flooring Tile, Vinyl Plank
Fireplaces Number 1
Fireplaces Type Wood Burning Fireplace
Exterior
Exterior Feature Back Yard, Back Yard Fenced, Patio/Deck
Parking Features Attached/Detached Garage
Garage Spaces 2.0
Garage Description Additional Parking, Double-Wide Driveway
Roof Type Composition
Street Surface Concrete,Curbs,Gutters
Private Pool No
Building
Lot Description Subdivision Lot
Story 2
Foundation Slab
Lot Size Range 1/4 Up to 1/2 Acre
Water Water District
Structure Type Brick,Other,Wood
New Construction No
Schools
Elementary Schools Lee Elementary School (Cypress-Fairbanks)
Middle Schools Truitt Middle School
High Schools Cypress Ridge High School
School District 13 - Cypress-Fairbanks
Others
Senior Community No
Restrictions Deed Restrictions,Zoning
Tax ID 121-546-001-0021
Acceptable Financing Cash Sale, Conventional, FHA, Seller May Contribute to Buyer's Closing Costs, VA
Tax Rate 2.0681
Disclosures Mud, Other Disclosures, Sellers Disclosure
Listing Terms Cash Sale, Conventional, FHA, Seller May Contribute to Buyer's Closing Costs, VA
Financing Cash Sale,Conventional,FHA,Seller May Contribute to Buyer's Closing Costs,VA
Special Listing Condition Mud, Other Disclosures, Sellers Disclosure
Read Less
Want to know what your home might be worth? Contact us for a FREE valuation!

Our team is ready to help you sell your home for the highest possible price ASAP

Bought with eXp Realty LLC

GET MORE INFORMATION





