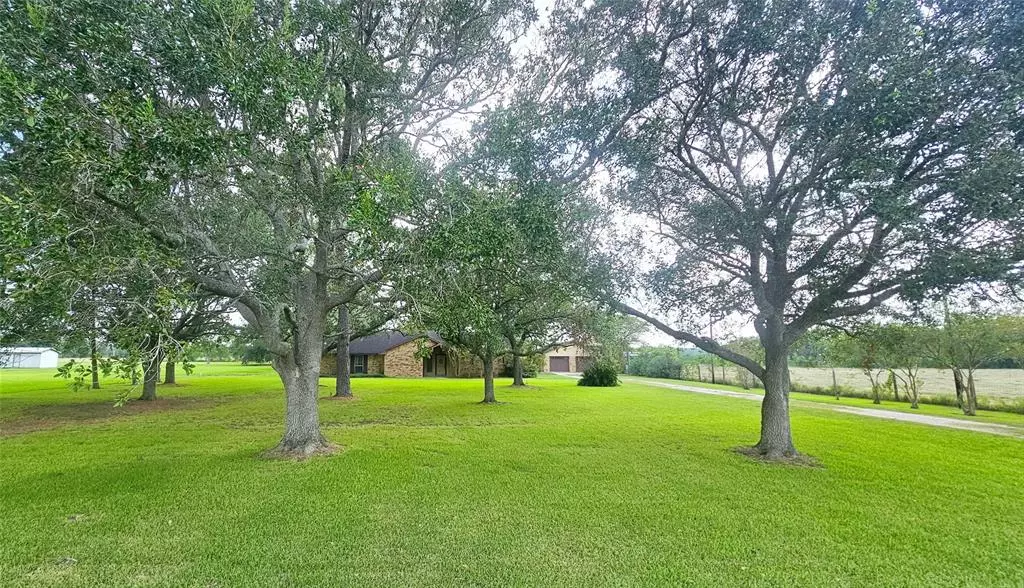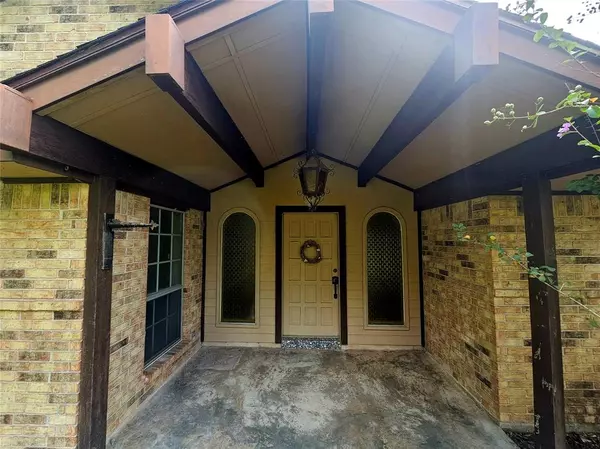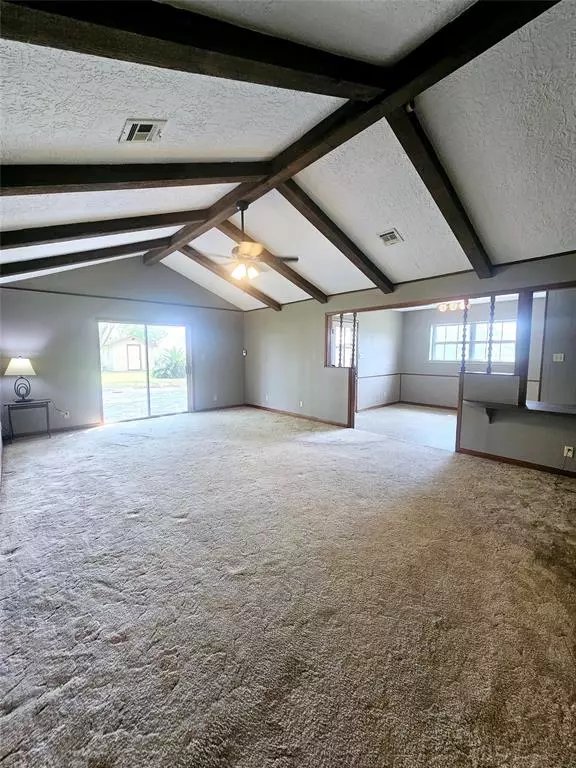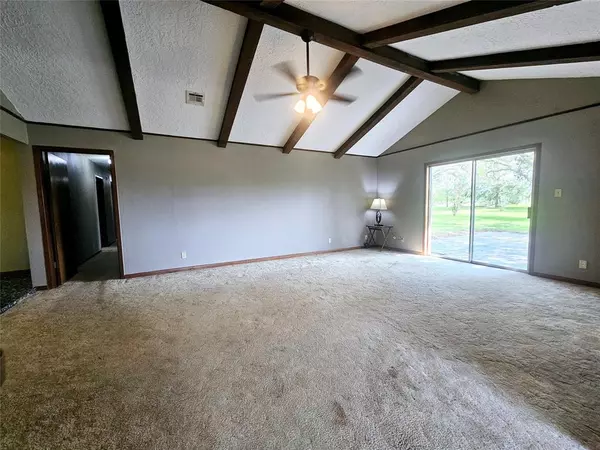$470,000
For more information regarding the value of a property, please contact us for a free consultation.
8515 Pursley BLVD Rosharon, TX 77583
4 Beds
2.2 Baths
2,108 SqFt
Key Details
Property Type Single Family Home
Listing Status Sold
Purchase Type For Sale
Square Footage 2,108 sqft
Price per Sqft $218
Subdivision H T & B R R
MLS Listing ID 36904807
Sold Date 10/30/24
Style Traditional
Bedrooms 4
Full Baths 2
Half Baths 2
Year Built 1972
Annual Tax Amount $3,305
Tax Year 2024
Lot Size 2.696 Acres
Acres 2.696
Property Description
OWN YOUR OWN ISLAND!! This 2.69 acre property is a must see! The 2100 square foot brick home features a formal entry, into a living room with vaulted ceilings and gorgeous wood beams. The living area also features a glass sliding door allowing you to have a gorgeous view of your backyard and patio. Although this home was built in the 70s it has a large kitchen with ample counter space for food preparation and/or entertaining. The home has 4 bedrooms, with the primary bedroom having an ensuite bathroom with double sinks in completely different spaces. 2 of the secondary bedrooms have a joining Jack and Jill bathroom, however unique because each space not only has its own sink, but own toilets as well. The real show stopper is outdoors though where you will enjoy the shade from large, mature trees. There is also a pond, which is complete with an island and gazebo. The pond was originally filled by the towering windmill that still stands out back. Workshop built in back of double garage.
Location
State TX
County Brazoria
Area Alvin North
Rooms
Bedroom Description All Bedrooms Down,En-Suite Bath,Walk-In Closet
Other Rooms 1 Living Area, Breakfast Room, Den, Entry, Family Room, Living Area - 1st Floor, Utility Room in House
Master Bathroom Half Bath, Primary Bath: Double Sinks, Secondary Bath(s): Double Sinks, Vanity Area
Kitchen Pantry
Interior
Interior Features Formal Entry/Foyer, High Ceiling, Intercom System
Heating Central Electric
Cooling Central Electric
Flooring Carpet, Tile
Exterior
Exterior Feature Back Yard, Patio/Deck, Porch, Side Yard, Workshop
Parking Features Detached Garage, Oversized Garage
Garage Spaces 2.0
Garage Description Additional Parking, Auto Garage Door Opener, Double-Wide Driveway, Workshop
Waterfront Description Pond
Roof Type Composition
Street Surface Asphalt
Private Pool No
Building
Lot Description Cleared, Waterfront
Story 1
Foundation Slab
Lot Size Range 1 Up to 2 Acres
Sewer Septic Tank
Water Aerobic, Well
Structure Type Brick
New Construction No
Schools
Elementary Schools Meridiana Elementary School
Middle Schools Caffey Junior High School
High Schools Iowa Colony High School
School District 3 - Alvin
Others
Senior Community No
Restrictions No Restrictions
Tax ID 0282-0008-000
Acceptable Financing Cash Sale, Conventional, FHA, VA
Tax Rate 2.3546
Disclosures Mud, Sellers Disclosure
Listing Terms Cash Sale, Conventional, FHA, VA
Financing Cash Sale,Conventional,FHA,VA
Special Listing Condition Mud, Sellers Disclosure
Read Less
Want to know what your home might be worth? Contact us for a FREE valuation!

Our team is ready to help you sell your home for the highest possible price ASAP

Bought with Gold Luxe Realty

GET MORE INFORMATION





