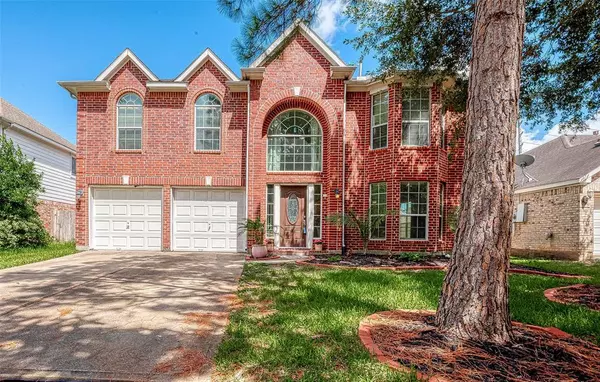$379,000
For more information regarding the value of a property, please contact us for a free consultation.
1522 Brazos Traces DR Richmond, TX 77469
4 Beds
2.1 Baths
2,530 SqFt
Key Details
Property Type Single Family Home
Listing Status Sold
Purchase Type For Sale
Square Footage 2,530 sqft
Price per Sqft $149
Subdivision Canyon Gate At The Brazos Sec 10
MLS Listing ID 54241637
Sold Date 10/30/24
Style Traditional
Bedrooms 4
Full Baths 2
Half Baths 1
HOA Fees $104/ann
HOA Y/N 1
Year Built 2004
Annual Tax Amount $8,892
Tax Year 2023
Lot Size 6,750 Sqft
Acres 0.155
Property Description
Welcome to your dream home in the coveted master-planned community of Canyon Gate at the Brazos.This meticulously maintained home offers a perfect blend of comfort and luxury,ideal for creating lasting family memories.Discover unparalleled relaxation in your stunning backyard oasis.Beautifully landscaped yard features a sparkling pool and a newly added pergola,perfect for lounging and outdoor dining.Whether you’re hosting barbecue or enjoying a quiet evening under the stars, this space is designed for endless enjoyment.Located just minutes from the freeway,this home offers convenient access to the scenic Brazos River Memorial Park.The open floor plan seamlessly connects the kitchen to the family room,providing an inviting space for gatherings.Enjoy picturesque views of the pool and lush greenery while cooking or relaxing with loved ones.Brand new HVAC system 2024,recently updated half bath,fresh enhancements throughout,ensuring a move-in-ready experience with all the modern comforts.
Location
State TX
County Fort Bend
Community Canyon Gate At The Brazos
Area Fort Bend South/Richmond
Rooms
Bedroom Description All Bedrooms Down,En-Suite Bath
Other Rooms Breakfast Room, Family Room, Formal Dining, Formal Living, Gameroom Up, Living Area - 1st Floor, Utility Room in House
Master Bathroom Primary Bath: Double Sinks, Primary Bath: Jetted Tub, Primary Bath: Separate Shower, Primary Bath: Soaking Tub, Secondary Bath(s): Double Sinks, Secondary Bath(s): Tub/Shower Combo
Kitchen Kitchen open to Family Room
Interior
Interior Features High Ceiling
Heating Central Gas
Cooling Central Electric
Flooring Carpet, Tile
Fireplaces Number 1
Fireplaces Type Gaslog Fireplace
Exterior
Exterior Feature Back Yard, Back Yard Fenced, Patio/Deck, Sprinkler System, Subdivision Tennis Court
Parking Features Attached Garage
Garage Spaces 2.0
Pool In Ground
Roof Type Composition
Street Surface Concrete,Curbs,Gutters
Accessibility Manned Gate
Private Pool Yes
Building
Lot Description Subdivision Lot
Story 2
Foundation Slab
Lot Size Range 0 Up To 1/4 Acre
Water Water District
Structure Type Brick
New Construction No
Schools
Elementary Schools Williams Elementary School (Lamar)
Middle Schools Reading Junior High School
High Schools George Ranch High School
School District 33 - Lamar Consolidated
Others
Senior Community No
Restrictions Deed Restrictions
Tax ID 2245-10-002-0130-901
Energy Description Attic Vents,Ceiling Fans
Acceptable Financing Cash Sale, Conventional, FHA, VA
Tax Rate 2.3481
Disclosures Mud, Sellers Disclosure
Listing Terms Cash Sale, Conventional, FHA, VA
Financing Cash Sale,Conventional,FHA,VA
Special Listing Condition Mud, Sellers Disclosure
Read Less
Want to know what your home might be worth? Contact us for a FREE valuation!

Our team is ready to help you sell your home for the highest possible price ASAP

Bought with UTR TEXAS, REALTORS

GET MORE INFORMATION





