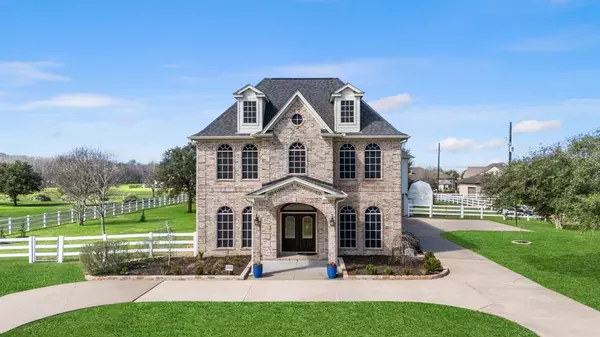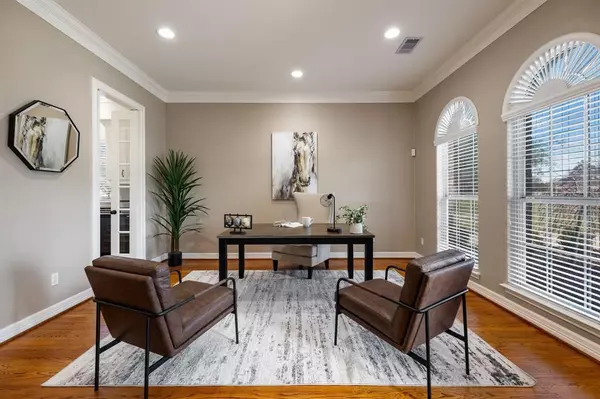$699,000
For more information regarding the value of a property, please contact us for a free consultation.
10403 Reading RD Richmond, TX 77469
4 Beds
3.1 Baths
3,361 SqFt
Key Details
Property Type Single Family Home
Listing Status Sold
Purchase Type For Sale
Square Footage 3,361 sqft
Price per Sqft $199
Subdivision Bridlewood Estates Sec 1
MLS Listing ID 914020
Sold Date 10/29/24
Style Traditional
Bedrooms 4
Full Baths 3
Half Baths 1
HOA Fees $103/ann
HOA Y/N 1
Year Built 2000
Annual Tax Amount $10,603
Tax Year 2023
Lot Size 1.224 Acres
Acres 1.212
Property Description
Experience the coveted lifestyle of Bridlewood Estates in this remarkable 4-bedroom, 3.5-bathroom home plus a 809 SF (appraisal) one bedroom Apartment with a kitchen above the garage. Set on over an acre of picturesque countryside, this home offers a peaceful escape while keeping you close to the city. Step inside to experience the open floor plan, that creates a perfect space for everyday enjoyment and entertaining. The gourmet kitchen is a chef’s dream, boasting top-of-the-line appliances (2024). The owner’s suite is a luxurious sanctuary with a spa-like bathroom and a spacious walk-in closet. Each additional bedroom offers comfort and privacy. The expansive backyard beckons for leisurely moments, offering a picturesque backdrop for outdoor living. Noteworthy is an air-conditioned 3-car garage with workshop, customizable outdoor accent lighting and generator connections. Embrace the opportunity to enjoy the best of country living and immerse yourself in the allure this home offers.
Location
State TX
County Fort Bend
Area Fort Bend South/Richmond
Rooms
Bedroom Description All Bedrooms Up,En-Suite Bath,Primary Bed - 2nd Floor,Sitting Area,Walk-In Closet
Other Rooms Breakfast Room, Family Room, Formal Dining, Garage Apartment, Home Office/Study, Kitchen/Dining Combo, Living Area - 1st Floor, Living/Dining Combo, Utility Room in House
Master Bathroom Hollywood Bath, Primary Bath: Separate Shower, Secondary Bath(s): Double Sinks, Secondary Bath(s): Tub/Shower Combo
Den/Bedroom Plus 4
Kitchen Butler Pantry, Kitchen open to Family Room, Pantry, Under Cabinet Lighting, Walk-in Pantry
Interior
Interior Features Balcony, Crown Molding, Dryer Included, High Ceiling, Prewired for Alarm System, Refrigerator Included, Washer Included, Wet Bar, Window Coverings
Heating Central Gas
Cooling Central Electric
Flooring Carpet, Tile, Wood
Fireplaces Number 1
Fireplaces Type Gaslog Fireplace
Exterior
Exterior Feature Back Green Space, Back Yard, Back Yard Fenced, Covered Patio/Deck, Detached Gar Apt /Quarters, Patio/Deck, Private Driveway, Side Yard, Sprinkler System, Storage Shed, Workshop
Parking Features Detached Garage
Garage Spaces 3.0
Garage Description Additional Parking, Auto Garage Door Opener, Circle Driveway, Single-Wide Driveway, Workshop
Roof Type Composition
Street Surface Asphalt
Private Pool No
Building
Lot Description Subdivision Lot
Faces South
Story 2
Foundation Slab on Builders Pier
Lot Size Range 1 Up to 2 Acres
Sewer Other Water/Sewer
Water Aerobic, Other Water/Sewer
Structure Type Brick
New Construction No
Schools
Elementary Schools Carter Elementary School
Middle Schools Reading Junior High School
High Schools George Ranch High School
School District 33 - Lamar Consolidated
Others
Senior Community No
Restrictions Deed Restrictions,Horses Allowed,Unknown
Tax ID 2156-01-004-0240-901
Ownership Full Ownership
Energy Description Attic Fan,Ceiling Fans,Digital Program Thermostat,Energy Star Appliances,Energy Star/CFL/LED Lights,Insulation - Batt,Solar Screens
Acceptable Financing Cash Sale, Conventional
Tax Rate 1.6932
Disclosures Sellers Disclosure
Listing Terms Cash Sale, Conventional
Financing Cash Sale,Conventional
Special Listing Condition Sellers Disclosure
Read Less
Want to know what your home might be worth? Contact us for a FREE valuation!

Our team is ready to help you sell your home for the highest possible price ASAP

Bought with JDMAX Properties

GET MORE INFORMATION





