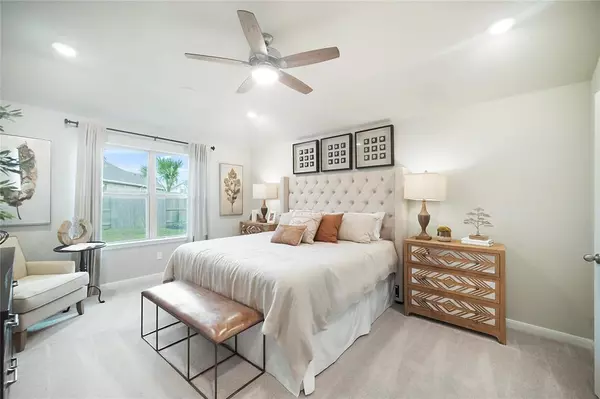$394,405
For more information regarding the value of a property, please contact us for a free consultation.
12606 Bonnie Barge CT Cypress, TX 77433
3 Beds
2 Baths
1,702 SqFt
Key Details
Property Type Single Family Home
Listing Status Sold
Purchase Type For Sale
Square Footage 1,702 sqft
Price per Sqft $229
Subdivision Bridgeland
MLS Listing ID 40506138
Sold Date 10/31/24
Style Traditional
Bedrooms 3
Full Baths 2
HOA Fees $112/ann
HOA Y/N 1
Year Built 2024
Property Description
This charming Maxwell home, part of the coveted Premier Collection, invites you to experience the perfect blend of comfort and sophistication. Boasting 3 bedrooms, 2 bathrooms, and 1,702 square feet of thoughtfully designed living space, this residence offers a seamless fusion of style and functionality.
Situated on a picturesque oversized homesite, this home exudes curb appeal and tranquility from the moment you arrive. Step inside and be greeted by an inviting ambiance that flows effortlessly throughout the open-concept layout. The heart of the home lies in its spacious kitchen, where a sprawling island and breakfast area provide the perfect setting for family meals and gatherings.
Retreat to the luxurious primary suite, where comfort and serenity await. Unwind after a long day in the spa-like ensuite bathroom, featuring dual vanities, a soaking tub, and a separate shower, creating a sanctuary for relaxation and rejuvenation.
Location
State TX
County Harris
Area Cypress South
Rooms
Bedroom Description All Bedrooms Down,En-Suite Bath,Primary Bed - 1st Floor,Walk-In Closet
Other Rooms Breakfast Room, Family Room, Kitchen/Dining Combo, Living Area - 1st Floor, Utility Room in House
Master Bathroom Primary Bath: Double Sinks, Primary Bath: Separate Shower
Kitchen Island w/o Cooktop, Kitchen open to Family Room, Pantry, Walk-in Pantry
Interior
Interior Features Fire/Smoke Alarm
Heating Central Electric
Cooling Central Electric
Exterior
Exterior Feature Back Green Space, Back Yard, Back Yard Fenced, Covered Patio/Deck, Patio/Deck
Parking Features Attached Garage
Garage Spaces 2.0
Roof Type Composition
Street Surface Concrete,Curbs,Gutters
Private Pool No
Building
Lot Description Subdivision Lot
Story 1
Foundation Slab
Lot Size Range 0 Up To 1/4 Acre
Builder Name Beazer Homes
Water Water District
Structure Type Brick,Cement Board,Stone
New Construction Yes
Schools
Elementary Schools Roberts Road Elementary School
Middle Schools Waller Junior High School
High Schools Waller High School
School District 55 - Waller
Others
Senior Community No
Restrictions Deed Restrictions
Tax ID NA
Energy Description Ceiling Fans,Energy Star Appliances
Acceptable Financing Cash Sale, Conventional, FHA, VA
Tax Rate 3.3798
Disclosures Mud
Green/Energy Cert Energy Star Qualified Home, Home Energy Rating/HERS
Listing Terms Cash Sale, Conventional, FHA, VA
Financing Cash Sale,Conventional,FHA,VA
Special Listing Condition Mud
Read Less
Want to know what your home might be worth? Contact us for a FREE valuation!

Our team is ready to help you sell your home for the highest possible price ASAP

Bought with Texas Real Estate Pro

GET MORE INFORMATION





