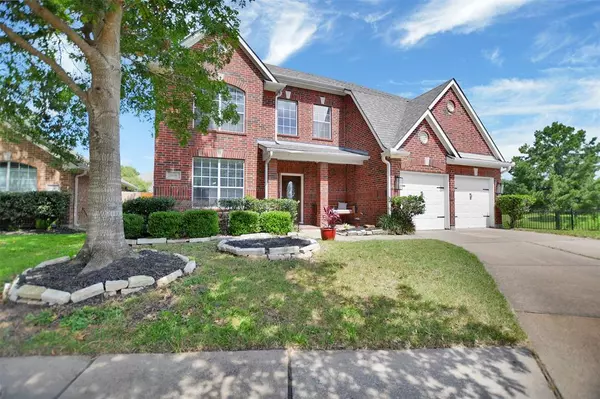$370,000
For more information regarding the value of a property, please contact us for a free consultation.
7839 Blue Stream CT Houston, TX 77041
4 Beds
2.1 Baths
2,960 SqFt
Key Details
Property Type Single Family Home
Listing Status Sold
Purchase Type For Sale
Square Footage 2,960 sqft
Price per Sqft $118
Subdivision Westbrook Lakes Sec 02
MLS Listing ID 72759691
Sold Date 10/31/24
Style Traditional
Bedrooms 4
Full Baths 2
Half Baths 1
HOA Fees $53/ann
HOA Y/N 1
Year Built 2002
Annual Tax Amount $8,306
Tax Year 2023
Lot Size 7,230 Sqft
Acres 0.166
Property Description
Unlock the potential in this charming home located in the heart of West Houston! This spacious home is the perfect opportunity for buyers with a creative vision. While the home may need some updates and a little TLC, it has a 3 yr old roof, recent AC (1st floor) & brand new AC (2nd floor) and offers a fantastic layout with endless possibilities to transform it into the home of your dreams. The open-concept living spaces are ideal for modern renovations, allowing you to create the perfect flow for entertaining and daily living. The generous backyard provides ample room for outdoor activities, gardening, or future landscaping projects—perfect for family gatherings or a quiet retreat. Located in a well-established neighborhood, you'll enjoy easy access to shopping, dining, top-rated schools, and major highways, making it a prime location for convenience. Whether you're a savvy investor or looking for a forever home to customize, this hidden gem is brimming with opportunity. Schedule now.
Location
State TX
County Harris
Area Copperfield Area
Rooms
Bedroom Description En-Suite Bath,Primary Bed - 1st Floor,Walk-In Closet
Other Rooms 1 Living Area, Formal Dining, Formal Living, Gameroom Up, Home Office/Study, Kitchen/Dining Combo, Living Area - 1st Floor, Utility Room in House
Master Bathroom Primary Bath: Double Sinks, Primary Bath: Jetted Tub, Primary Bath: Separate Shower, Secondary Bath(s): Double Sinks, Secondary Bath(s): Tub/Shower Combo, Vanity Area
Den/Bedroom Plus 4
Kitchen Breakfast Bar, Pantry, Under Cabinet Lighting
Interior
Interior Features High Ceiling
Heating Central Gas
Cooling Central Electric
Flooring Laminate, Tile, Wood
Fireplaces Number 1
Fireplaces Type Gaslog Fireplace
Exterior
Exterior Feature Back Green Space, Back Yard Fenced, Covered Patio/Deck
Parking Features Attached Garage
Garage Spaces 2.0
Garage Description Auto Garage Door Opener
Roof Type Composition
Street Surface Concrete
Private Pool No
Building
Lot Description Cul-De-Sac
Story 2
Foundation Slab
Lot Size Range 0 Up To 1/4 Acre
Water Water District
Structure Type Brick,Wood
New Construction No
Schools
Elementary Schools Owens Elementary School (Cypress-Fairbanks)
Middle Schools Labay Middle School
High Schools Cypress Falls High School
School District 13 - Cypress-Fairbanks
Others
Senior Community No
Restrictions Deed Restrictions
Tax ID 123-106-001-0010
Ownership Full Ownership
Acceptable Financing Cash Sale, Conventional, FHA, VA
Tax Rate 2.3731
Disclosures Mud, Sellers Disclosure
Listing Terms Cash Sale, Conventional, FHA, VA
Financing Cash Sale,Conventional,FHA,VA
Special Listing Condition Mud, Sellers Disclosure
Read Less
Want to know what your home might be worth? Contact us for a FREE valuation!

Our team is ready to help you sell your home for the highest possible price ASAP

Bought with Forever Realty, LLC

GET MORE INFORMATION





