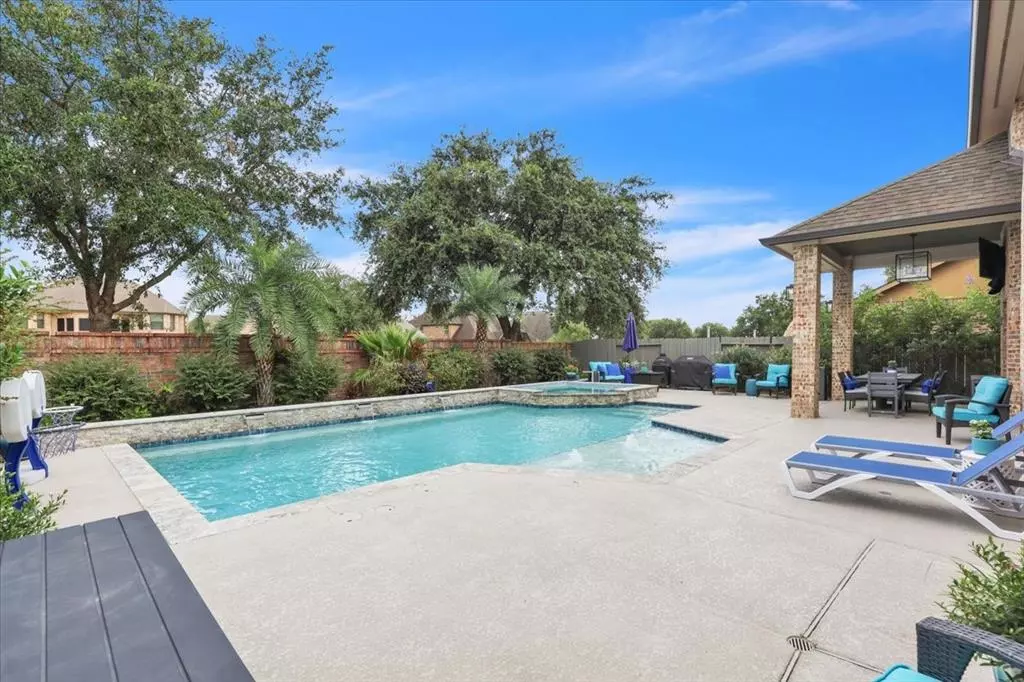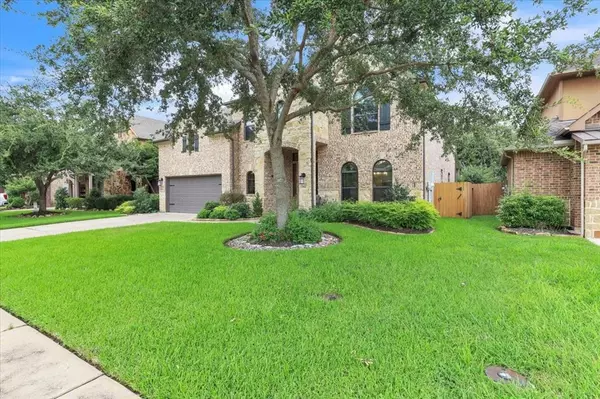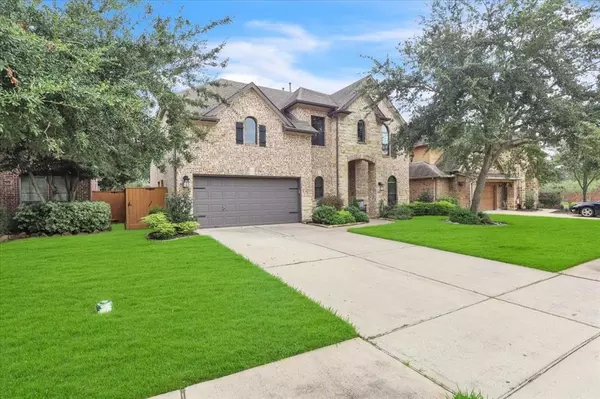$645,000
For more information regarding the value of a property, please contact us for a free consultation.
996 Catania LN League City, TX 77573
4 Beds
3.1 Baths
3,414 SqFt
Key Details
Property Type Single Family Home
Listing Status Sold
Purchase Type For Sale
Square Footage 3,414 sqft
Price per Sqft $180
Subdivision Tuscan Lakes Sec Sf 60-3-2
MLS Listing ID 26265276
Sold Date 10/31/24
Style Traditional
Bedrooms 4
Full Baths 3
Half Baths 1
HOA Fees $83/ann
HOA Y/N 1
Year Built 2012
Annual Tax Amount $9,901
Tax Year 2023
Lot Size 7,200 Sqft
Acres 0.1653
Property Description
*Luxury 4-Bedroom Home with Custom Pool in a Master-Planned Community*
This meticulously upgraded 4-bedroom, 3.5-bathroom home is a true gem!
The 2021 kitchen remodel boasts Brazilian quartz countertops, a marble backsplash, a farmhouse apron sink, and a spacious butler’s pantry with a wine fridge.
The living area features custom built-ins and newly installed wood stairs –no carpet on the first floor for a modern, sleek look.
The primary suite is a serene retreat with custom molding, updated millwork around the windows, an elegant bathroom with an onyx backsplash, and a spacious walk-in closet.
The outdoor oasis includes a custom gunite pool with a curved neck spa, a tanning ledge with bubblers, gas hookups for an outdoor kitchen, and a built-in outdoor TV setup. Landscape lights in front & back yard.
Additional highlights include a custom laundry room with hideaway doors for stackable appliances, an office nook, 10” baseboards, fresh Sherwin-Williams paint, and a secret room
Location
State TX
County Galveston
Community Tuscan Lakes
Area League City
Rooms
Bedroom Description Primary Bed - 1st Floor,Split Plan
Other Rooms 1 Living Area, Breakfast Room, Formal Dining, Gameroom Up, Kitchen/Dining Combo, Living Area - 1st Floor, Media
Master Bathroom Primary Bath: Double Sinks, Primary Bath: Separate Shower
Kitchen Breakfast Bar, Island w/o Cooktop
Interior
Interior Features Fire/Smoke Alarm, High Ceiling, Wet Bar
Heating Central Gas
Cooling Central Electric
Flooring Carpet, Wood
Fireplaces Number 1
Fireplaces Type Gas Connections, Wood Burning Fireplace
Exterior
Parking Features Attached Garage
Garage Spaces 2.0
Pool In Ground
Roof Type Composition
Private Pool Yes
Building
Lot Description Greenbelt, Subdivision Lot
Story 2
Foundation Slab
Lot Size Range 0 Up To 1/4 Acre
Builder Name Westin Homes
Sewer Public Sewer
Water Public Water, Water District
Structure Type Brick,Cement Board,Stone,Wood
New Construction No
Schools
Elementary Schools Goforth Elementary School
Middle Schools Leaguecity Intermediate School
High Schools Clear Creek High School
School District 9 - Clear Creek
Others
Senior Community No
Restrictions Deed Restrictions
Tax ID 7247-3001-2005-000
Energy Description Attic Fan,Ceiling Fans,Digital Program Thermostat,Energy Star/CFL/LED Lights,Energy Star/Reflective Roof,High-Efficiency HVAC,Insulated Doors,Insulated/Low-E windows,Insulation - Blown Cellulose,Insulation - Other,Other Energy Features,Radiant Attic Barrier
Acceptable Financing Cash Sale, Conventional, FHA, VA
Tax Rate 2.2115
Disclosures Sellers Disclosure
Listing Terms Cash Sale, Conventional, FHA, VA
Financing Cash Sale,Conventional,FHA,VA
Special Listing Condition Sellers Disclosure
Read Less
Want to know what your home might be worth? Contact us for a FREE valuation!

Our team is ready to help you sell your home for the highest possible price ASAP

Bought with Texas Home Shop Realty

GET MORE INFORMATION





