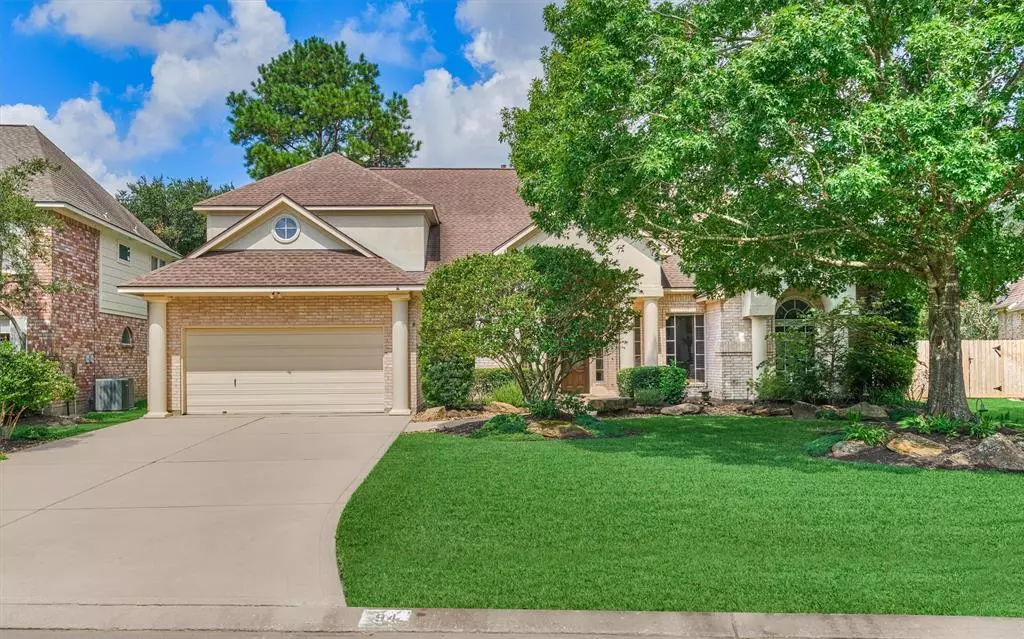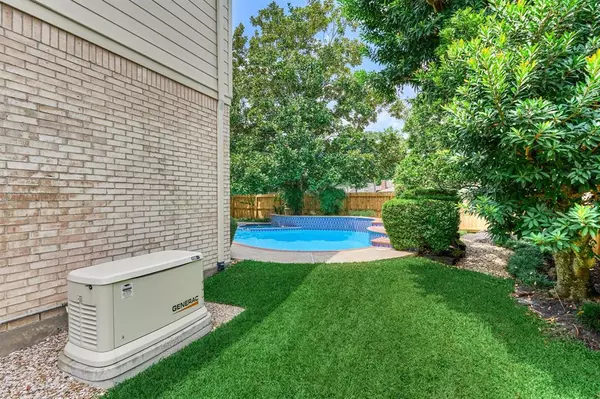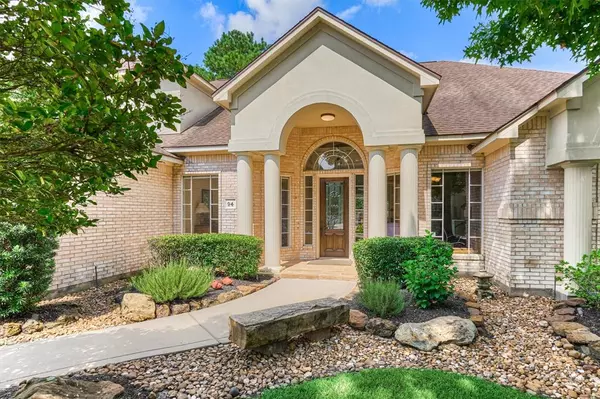$850,000
For more information regarding the value of a property, please contact us for a free consultation.
94 W Lakemist CIR The Woodlands, TX 77381
4 Beds
3.1 Baths
4,096 SqFt
Key Details
Property Type Single Family Home
Listing Status Sold
Purchase Type For Sale
Square Footage 4,096 sqft
Price per Sqft $198
Subdivision The Woodlands Cochrans Crossing
MLS Listing ID 80177859
Sold Date 11/01/24
Style Traditional
Bedrooms 4
Full Baths 3
Half Baths 1
Year Built 1993
Annual Tax Amount $11,072
Tax Year 2023
Lot Size 9,693 Sqft
Acres 0.2225
Property Description
WHAT YOU'VE BEEN WAITING FOR in central Mystic Lake neighborhood that is flanked by scenic fishing pond & parks - this timeless custom is loaded with value including whole home generator, recent HVAC units/H20 heaters, brand new fence, newer induction cooktop, fresh interior pnt, tons of built-ins/storage throughout! Walking distance to top-ranked schools & situated on a lush greenbelt lot, savor premium living w/executive study, formal living rm, large dining rm w/pass-through butler's pantry w/wet bar + wine storage leading to open kitchen/den w/floor-to-ceiling kit cabinets, abundant prep space, planning nook, walk-in pantry, sunny b-fast rm, and stunning views to private backyard oasis w/mature landscaping, sparkling pool & spa + extended pavestone patio! Secluded primary suite on main level is ideal & three en-suite BRs + huge game rm up - surround sound speakers stay incl TV! Don't miss door to decked attic storage! R/W/D + pool table negotiable! High & dry - close to everything!
Location
State TX
County Montgomery
Community The Woodlands
Area The Woodlands
Rooms
Bedroom Description En-Suite Bath,Primary Bed - 1st Floor,Sitting Area,Walk-In Closet
Other Rooms Breakfast Room, Den, Formal Dining, Formal Living, Gameroom Up, Home Office/Study, Living Area - 1st Floor, Living Area - 2nd Floor, Utility Room in House
Master Bathroom Half Bath, Hollywood Bath, Primary Bath: Double Sinks, Primary Bath: Jetted Tub, Primary Bath: Separate Shower, Secondary Bath(s): Double Sinks, Secondary Bath(s): Tub/Shower Combo
Kitchen Breakfast Bar, Butler Pantry, Island w/ Cooktop, Kitchen open to Family Room, Pantry, Walk-in Pantry
Interior
Interior Features Crown Molding, Formal Entry/Foyer, Wet Bar, Window Coverings
Heating Central Gas
Cooling Central Electric
Flooring Carpet, Tile, Wood
Fireplaces Number 1
Fireplaces Type Gas Connections, Gaslog Fireplace
Exterior
Exterior Feature Back Yard, Back Yard Fenced, Covered Patio/Deck, Patio/Deck, Side Yard, Sprinkler System, Subdivision Tennis Court
Parking Features Attached Garage
Garage Spaces 2.0
Pool Gunite, Heated, In Ground
Roof Type Composition
Street Surface Concrete,Curbs,Gutters
Private Pool Yes
Building
Lot Description Greenbelt, In Golf Course Community, Ravine, Subdivision Lot
Story 2
Foundation Slab
Lot Size Range 0 Up To 1/4 Acre
Builder Name Dave Presnell
Water Public Water, Water District
Structure Type Brick,Cement Board,Stucco
New Construction No
Schools
Elementary Schools Powell Elementary School (Conroe)
Middle Schools Mccullough Junior High School
High Schools The Woodlands High School
School District 11 - Conroe
Others
Senior Community No
Restrictions Deed Restrictions,Restricted
Tax ID 9722-20-00300
Energy Description Ceiling Fans,Generator,High-Efficiency HVAC,HVAC>13 SEER,Other Energy Features
Acceptable Financing Cash Sale, Conventional
Tax Rate 1.7758
Disclosures Sellers Disclosure
Listing Terms Cash Sale, Conventional
Financing Cash Sale,Conventional
Special Listing Condition Sellers Disclosure
Read Less
Want to know what your home might be worth? Contact us for a FREE valuation!

Our team is ready to help you sell your home for the highest possible price ASAP

Bought with Cibolo Creek Realty, LLC

GET MORE INFORMATION





