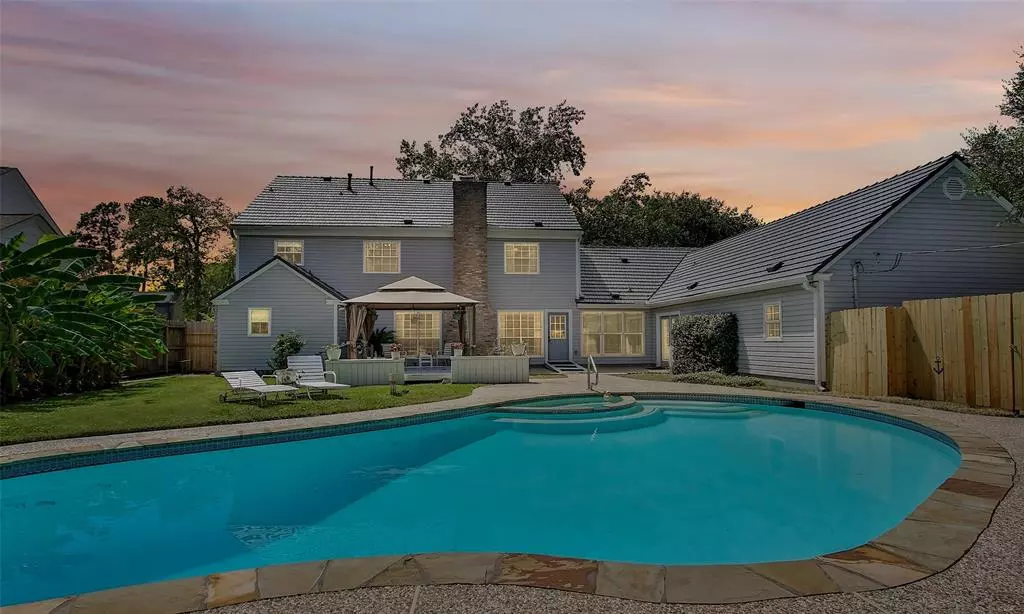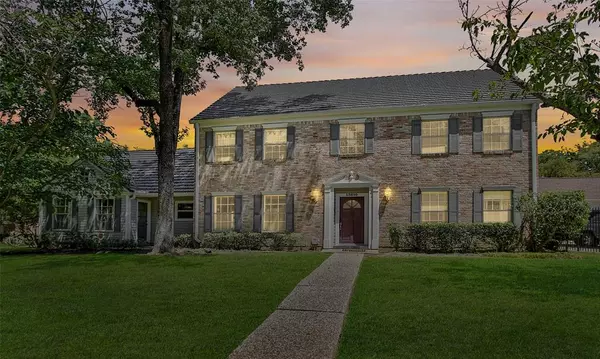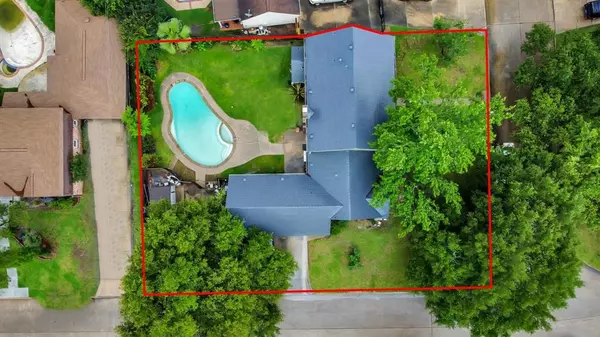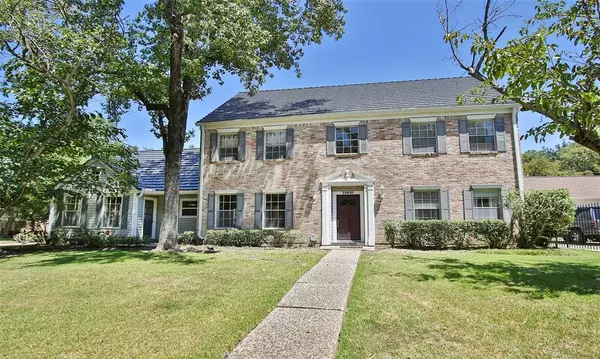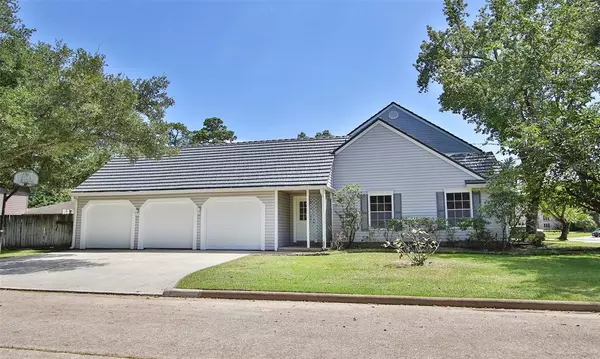$365,000
For more information regarding the value of a property, please contact us for a free consultation.
15810 Dawnbrook DR Houston, TX 77068
4 Beds
2.1 Baths
3,240 SqFt
Key Details
Property Type Single Family Home
Listing Status Sold
Purchase Type For Sale
Square Footage 3,240 sqft
Price per Sqft $109
Subdivision Olde Oaks
MLS Listing ID 47403577
Sold Date 11/01/24
Style Traditional
Bedrooms 4
Full Baths 2
Half Baths 1
HOA Fees $38/ann
HOA Y/N 1
Year Built 1981
Annual Tax Amount $6,274
Tax Year 2019
Lot Size 10,440 Sqft
Acres 0.2397
Property Description
BEAUTIFUL describes this lovely 4 to 5 bedroom home nestled on a large corner lot in the heart of the distinctive Olde Oaks community! Get swept away in the back yard oasis featuring a glistening pool and lush landscaping! Settle into this warm space featuring exquisite wood floors, stunning open floor plan, Aluminum roof with LIFETIME warranty, high ceilings, study, 3 car garage, & beautiful fireplace w/ travertine hearth! The gourmet kitchen featuring soft close cabinets, granite counters, stainless steel appliances, & lovely breakfast bar! The spacious Owner's Suite will surely impress with double closets, exquisite soaking tub w/ marble embellishment, & dual sinks. Enjoy easy access to membership at the Northgate Country Club, & close proximity to the School of Science & Technology- Champions Campus, lovely hiking & walking trails, Downtown, The Woodlands, & IAH airport! Schedule your showing today!
Location
State TX
County Harris
Area 1960/Cypress Creek North
Rooms
Bedroom Description Primary Bed - 1st Floor
Other Rooms Breakfast Room, Den, Family Room, Formal Dining, Home Office/Study, Utility Room in House
Master Bathroom Primary Bath: Double Sinks, Primary Bath: Shower Only, Vanity Area
Den/Bedroom Plus 5
Kitchen Breakfast Bar, Pot Filler, Soft Closing Cabinets, Under Cabinet Lighting
Interior
Interior Features Fire/Smoke Alarm, High Ceiling, Intercom System
Heating Central Gas
Cooling Central Electric
Flooring Carpet, Tile, Wood
Fireplaces Number 1
Fireplaces Type Gaslog Fireplace, Wood Burning Fireplace
Exterior
Exterior Feature Back Yard, Back Yard Fenced, Patio/Deck, Subdivision Tennis Court
Parking Features Attached Garage
Garage Spaces 3.0
Pool Gunite, Heated, In Ground
Roof Type Metal
Street Surface Concrete,Curbs,Gutters
Private Pool Yes
Building
Lot Description Corner, Subdivision Lot, Wooded
Story 2
Foundation Slab
Lot Size Range 0 Up To 1/4 Acre
Sewer Public Sewer
Water Water District
Structure Type Brick,Vinyl
New Construction No
Schools
Elementary Schools Pat Reynolds Elementary School
Middle Schools Edwin M Wells Middle School
High Schools Westfield High School
School District 48 - Spring
Others
Senior Community No
Restrictions Deed Restrictions,Restricted
Tax ID 108-575-000-0001
Energy Description Ceiling Fans,Digital Program Thermostat,Energy Star Appliances,High-Efficiency HVAC,HVAC>13 SEER,Insulated/Low-E windows
Acceptable Financing Cash Sale, Conventional, FHA, VA
Tax Rate 2.4887
Disclosures Mud, Other Disclosures, Sellers Disclosure
Listing Terms Cash Sale, Conventional, FHA, VA
Financing Cash Sale,Conventional,FHA,VA
Special Listing Condition Mud, Other Disclosures, Sellers Disclosure
Read Less
Want to know what your home might be worth? Contact us for a FREE valuation!

Our team is ready to help you sell your home for the highest possible price ASAP

Bought with Bridgecrest Properties

GET MORE INFORMATION

