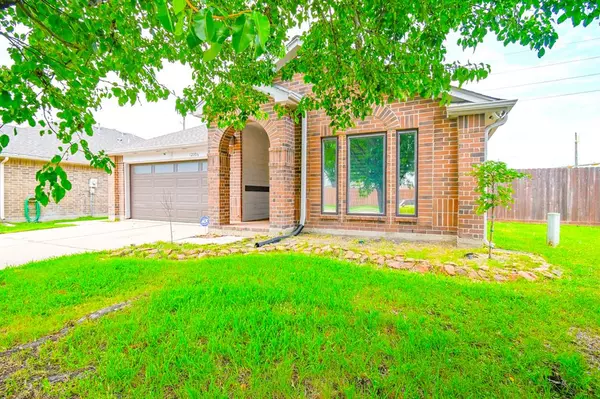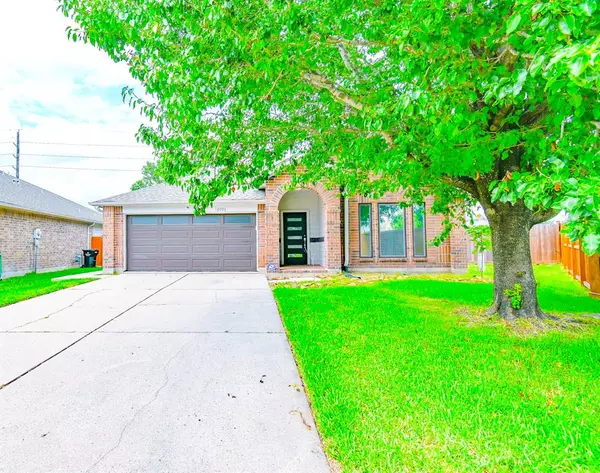$283,000
For more information regarding the value of a property, please contact us for a free consultation.
12006 Hadley Falls CT Houston, TX 77067
3 Beds
2 Baths
1,982 SqFt
Key Details
Property Type Single Family Home
Listing Status Sold
Purchase Type For Sale
Square Footage 1,982 sqft
Price per Sqft $142
Subdivision Heritage Village Sec 01
MLS Listing ID 74236291
Sold Date 11/01/24
Style Traditional
Bedrooms 3
Full Baths 2
HOA Fees $35/ann
HOA Y/N 1
Year Built 1996
Annual Tax Amount $5,329
Tax Year 2023
Lot Size 10,800 Sqft
Acres 0.2479
Property Description
Welcome to your future Charming Modern home! Stepping into your OPEN & AIRY & HIGH CEILING spaces, Experience the ultimate in luxury living from top to bottom, completely remodeled and Upgraded: Newly installed Luxury VINYL flooring for all bedrooms, like-new engineered Wood for family and living area, LED upgraded light fixtures throughout the house, Wood Shutters for all windows. Remodeled bathroom Sinks, frameless Glass big Standing shower/ accent Tiled wall, along with LIGHT MIRRORS. Spacious Kitchen area w/Like-new QUARZT countertop, Stainless single sink with full Appliances. Located on a rare over 10,000 lot, this makes this house a perfect private Oasis backyard w/full-built-out AC flex room, ideal for Gym, Yoga, private office, Guest house. All around cement walkway and yet you still have plenty space for a future Garden. Prime location: Police station on opposite street, Easy access: 45 N, 249, BWY 8, 20 minutes to IAH airport... Fridge/washer/dryer stayed. Make it your home!
Location
State TX
County Harris
Area 1960/Cypress Creek South
Interior
Heating Central Gas
Cooling Central Electric
Flooring Engineered Wood, Tile, Vinyl Plank
Fireplaces Number 1
Fireplaces Type Gas Connections
Exterior
Exterior Feature Fully Fenced
Parking Features Attached Garage
Garage Spaces 2.0
Roof Type Composition
Private Pool No
Building
Lot Description Subdivision Lot
Story 1
Foundation Slab
Lot Size Range 0 Up To 1/4 Acre
Water Water District
Structure Type Brick,Cement Board
New Construction No
Schools
Elementary Schools Heritage Elementary School (Spring)
Middle Schools Stelle Claughton Middle School
High Schools Westfield High School
School District 48 - Spring
Others
Senior Community No
Restrictions Deed Restrictions
Tax ID 115-417-004-0128
Energy Description Ceiling Fans
Tax Rate 2.6659
Disclosures Sellers Disclosure
Special Listing Condition Sellers Disclosure
Read Less
Want to know what your home might be worth? Contact us for a FREE valuation!

Our team is ready to help you sell your home for the highest possible price ASAP

Bought with Braden Real Estate Group

GET MORE INFORMATION





