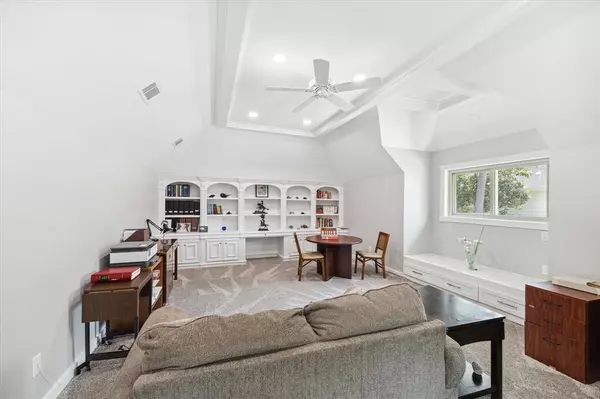$699,000
For more information regarding the value of a property, please contact us for a free consultation.
1911 Pleasant Creek DR Houston, TX 77345
4 Beds
3.2 Baths
3,540 SqFt
Key Details
Property Type Single Family Home
Listing Status Sold
Purchase Type For Sale
Square Footage 3,540 sqft
Price per Sqft $183
Subdivision Fosters Mill Village
MLS Listing ID 3195859
Sold Date 10/31/24
Style French
Bedrooms 4
Full Baths 3
Half Baths 2
HOA Fees $61/ann
HOA Y/N 1
Year Built 1984
Annual Tax Amount $11,683
Tax Year 2023
Lot Size 0.345 Acres
Acres 0.3455
Property Description
The inviting curb appeal and yard is a testament to meticulous care. A welcoming front porch invites you to step inside and discover the warmth within. As you enter, you are greeted by a bright, spacious living area. Sunlight streams through large windows, highlighting the elegant finishes and a cozy fireplace. A large storage room is hidden off of the living room. The kitchen is a chef’s dream, featuring stainless steel appliances, gleaming granite countertops, and ample cabinetry. The master suite is your private retreat with a generous walk-in closet and an en-suite bathroom that feels like a spa. Soak in the luxurious tub after a long day or enjoy the separate shower. Each additional bedroom is thoughtfully designed, providing comfort and privacy for family members or guests. Step outside into the backyard, and you’ll find an oasis of tranquility. The spacious patio and sparkling pool is sure to entertain all ages.
Location
State TX
County Harris
Community Kingwood
Area Kingwood East
Rooms
Bedroom Description All Bedrooms Up,Primary Bed - 2nd Floor
Other Rooms 1 Living Area, Family Room, Formal Dining, Formal Living, Home Office/Study, Kitchen/Dining Combo, Wine Room
Master Bathroom Half Bath, Hollywood Bath
Kitchen Instant Hot Water, Island w/ Cooktop, Kitchen open to Family Room, Pantry, Pots/Pans Drawers, Soft Closing Cabinets, Soft Closing Drawers
Interior
Interior Features 2 Staircases, Atrium, Crown Molding, Dryer Included, Fire/Smoke Alarm, Formal Entry/Foyer, High Ceiling, Refrigerator Included, Spa/Hot Tub, Washer Included, Window Coverings
Heating Central Gas
Cooling Central Electric
Flooring Carpet, Tile, Wood
Fireplaces Number 2
Fireplaces Type Gas Connections, Gaslog Fireplace
Exterior
Exterior Feature Back Yard, Back Yard Fenced, Balcony, Covered Patio/Deck, Exterior Gas Connection, Fully Fenced, Patio/Deck, Spa/Hot Tub, Sprinkler System
Parking Features Attached Garage
Garage Spaces 2.0
Garage Description Additional Parking, Auto Garage Door Opener, Double-Wide Driveway, Porte-Cochere
Pool Gunite, In Ground
Roof Type Composition
Street Surface Asphalt,Curbs
Private Pool Yes
Building
Lot Description Subdivision Lot
Faces Northwest
Story 2
Foundation Slab
Lot Size Range 1/4 Up to 1/2 Acre
Sewer Public Sewer
Structure Type Brick,Cement Board,Synthetic Stucco
New Construction No
Schools
Elementary Schools Deerwood Elementary School
Middle Schools Riverwood Middle School
High Schools Kingwood High School
School District 29 - Humble
Others
Senior Community No
Restrictions Deed Restrictions,Zoning
Tax ID 114-957-020-0045
Energy Description Ceiling Fans,Digital Program Thermostat,Energy Star Appliances,High-Efficiency HVAC,Insulated/Low-E windows,Tankless/On-Demand H2O Heater
Acceptable Financing Cash Sale, Conventional, FHA, VA
Tax Rate 2.2694
Disclosures Exclusions, Sellers Disclosure
Listing Terms Cash Sale, Conventional, FHA, VA
Financing Cash Sale,Conventional,FHA,VA
Special Listing Condition Exclusions, Sellers Disclosure
Read Less
Want to know what your home might be worth? Contact us for a FREE valuation!

Our team is ready to help you sell your home for the highest possible price ASAP

Bought with Orchard Brokerage

GET MORE INFORMATION





