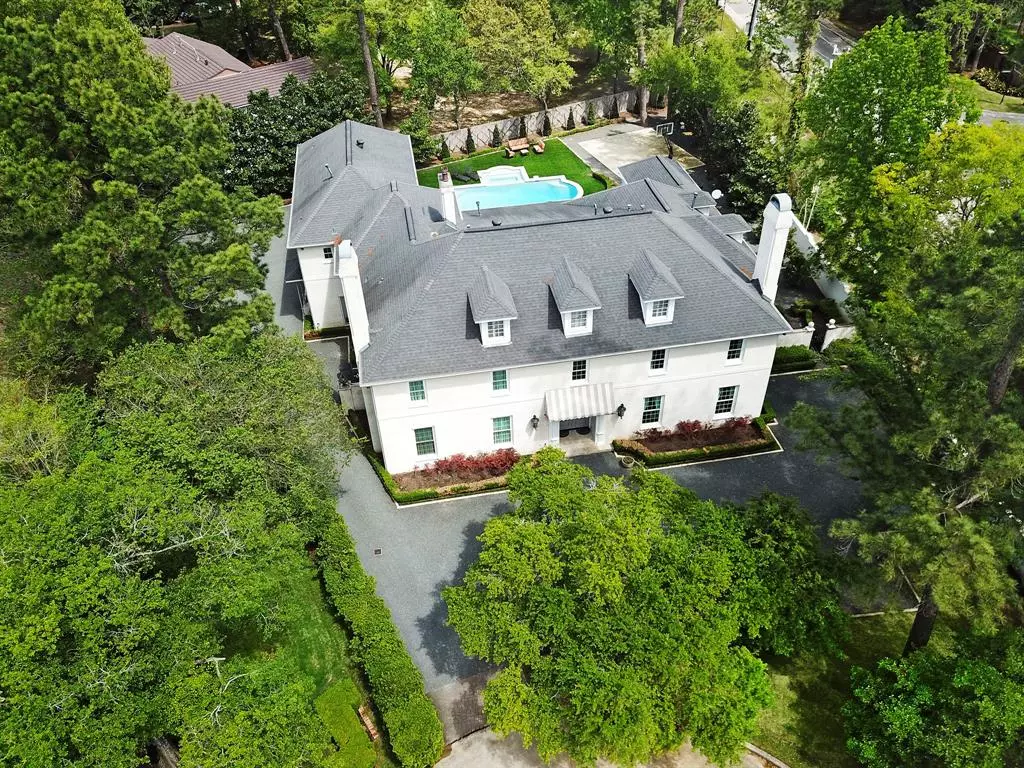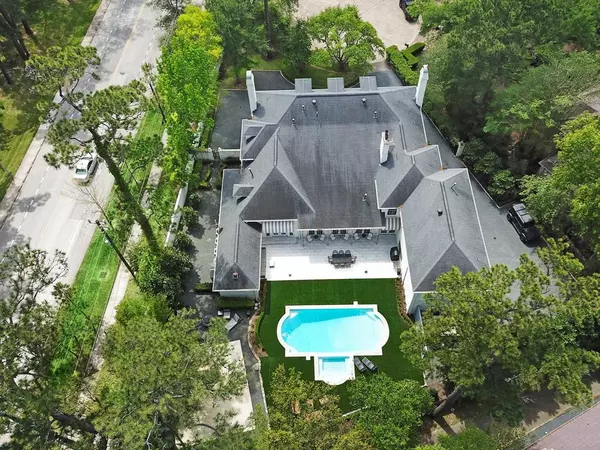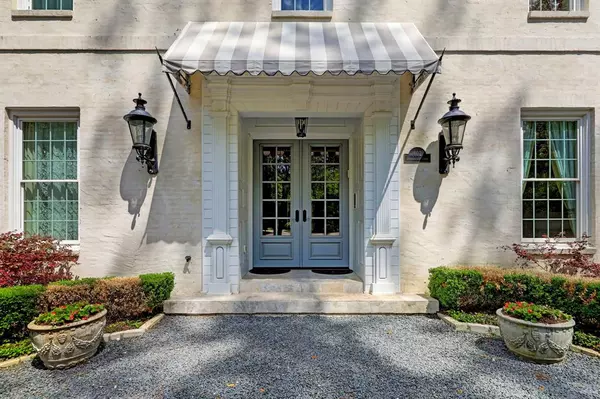$3,585,000
For more information regarding the value of a property, please contact us for a free consultation.
602 Hunters Way CT Houston, TX 77024
6 Beds
6.1 Baths
8,278 SqFt
Key Details
Property Type Single Family Home
Listing Status Sold
Purchase Type For Sale
Square Footage 8,278 sqft
Price per Sqft $403
Subdivision Hunters Way
MLS Listing ID 16904355
Sold Date 11/01/24
Style English,French,Traditional
Bedrooms 6
Full Baths 6
Half Baths 1
Year Built 1982
Annual Tax Amount $53,244
Tax Year 2023
Lot Size 0.541 Acres
Acres 0.541
Property Description
Stunning Lucian Hood designed estate home sits regally on Hunters Creek over ½ acre lot. Center hall with sweeping staircase branches off into generously proportioned rooms with wood floors, high ceilings + magnificent finishes. Grand Great Room has vaulted ceiling, majestic fireplace + wall of French doors that open to magnificently landscaped, turfed Backyard with Slim Aarons worthy Pool + Spa. Regal Master Suite features renovated marble clad master bath with slipper tub, colossal shower + dual sizable Closets, plus French Doors to the Pool. Chef’s kitchen features 48 inch gas range, double ovens + cavernous walk-in Pantry, Dining room sized Breakfast Room. Upstairs are 5 substantial en-suite Bedrooms, Media Room + Game Room. Third Garage has been converted into home Gym. Additional luxuries: Gated Motor Court, whole house, gas fired Generator, Sport Court, + too many updates + amenities to name! Live the resort styled life in close-in Hunters Creek + enjoy the city’s best schools.
Location
State TX
County Harris
Area Memorial Villages
Rooms
Bedroom Description En-Suite Bath,Primary Bed - 1st Floor,Sitting Area,Split Plan,Walk-In Closet
Other Rooms Breakfast Room, Den, Formal Dining, Formal Living, Gameroom Up, Home Office/Study, Library, Living Area - 1st Floor, Media, Utility Room in House
Master Bathroom Primary Bath: Double Sinks, Primary Bath: Separate Shower, Primary Bath: Soaking Tub, Vanity Area
Den/Bedroom Plus 6
Kitchen Butler Pantry, Island w/o Cooktop, Under Cabinet Lighting, Walk-in Pantry
Interior
Interior Features 2 Staircases, Alarm System - Owned, Crown Molding, Fire/Smoke Alarm, Formal Entry/Foyer, High Ceiling, Refrigerator Included, Spa/Hot Tub, Window Coverings
Heating Central Gas, Zoned
Cooling Central Electric, Zoned
Flooring Marble Floors, Stone, Wood
Fireplaces Number 3
Fireplaces Type Gaslog Fireplace, Wood Burning Fireplace
Exterior
Exterior Feature Back Yard, Back Yard Fenced, Covered Patio/Deck, Exterior Gas Connection, Mosquito Control System, Outdoor Kitchen, Patio/Deck, Private Driveway, Side Yard, Sprinkler System
Parking Features Attached Garage
Garage Spaces 2.0
Pool Gunite, Heated, In Ground
Roof Type Composition
Street Surface Concrete,Curbs,Gutters
Private Pool Yes
Building
Lot Description Corner, Cul-De-Sac, Subdivision Lot, Wooded
Faces Southwest
Story 2
Foundation Slab
Lot Size Range 1/2 Up to 1 Acre
Sewer Public Sewer
Water Public Water, Water District
Structure Type Brick
New Construction No
Schools
Elementary Schools Hunters Creek Elementary School
Middle Schools Spring Branch Middle School (Spring Branch)
High Schools Memorial High School (Spring Branch)
School District 49 - Spring Branch
Others
Senior Community No
Restrictions Deed Restrictions
Tax ID 114-824-000-0004
Ownership Full Ownership
Energy Description Ceiling Fans,Digital Program Thermostat,Generator,HVAC>13 SEER,Insulated Doors,Insulated/Low-E windows,Insulation - Other
Acceptable Financing Cash Sale, Conventional
Tax Rate 2.0238
Disclosures Mud, Sellers Disclosure
Listing Terms Cash Sale, Conventional
Financing Cash Sale,Conventional
Special Listing Condition Mud, Sellers Disclosure
Read Less
Want to know what your home might be worth? Contact us for a FREE valuation!

Our team is ready to help you sell your home for the highest possible price ASAP

Bought with Greenwood King Properties - Voss Office

GET MORE INFORMATION





