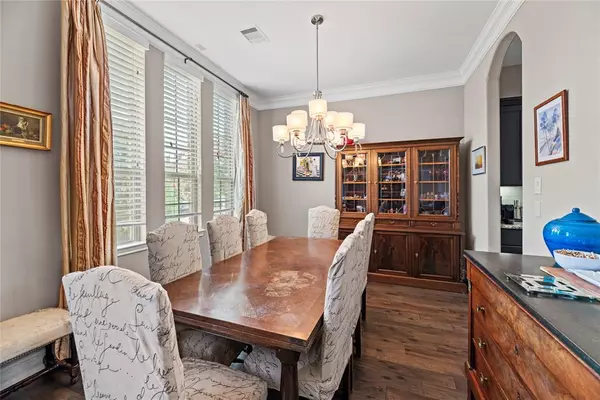$825,000
For more information regarding the value of a property, please contact us for a free consultation.
17410 Aberdeenshire DR Richmond, TX 77407
5 Beds
5.2 Baths
4,439 SqFt
Key Details
Property Type Single Family Home
Listing Status Sold
Purchase Type For Sale
Square Footage 4,439 sqft
Price per Sqft $181
Subdivision Aliana
MLS Listing ID 64796665
Sold Date 11/01/24
Style Traditional
Bedrooms 5
Full Baths 5
Half Baths 2
HOA Fees $104/ann
HOA Y/N 1
Year Built 2015
Annual Tax Amount $18,152
Tax Year 2023
Lot Size 9,100 Sqft
Acres 0.2089
Property Description
Welcome home to 17410 Aberdeenshire, located in the master planned community of Aliana and zoned to Fort Bend ISD! This stunning Coventry home features a heated pool with teak wood deck, whole home water softener, upgraded engineered wood floors throughout entire home, and the roof was replaced only 4 years ago! As you enter this home you are greeted by the handsome study, and the functional wood floors. The gorgeous kitchen has a granite kitchen island and SS appliances! Relax after a long day in the master suite! The master bath includes a walk-in shower, separate garden tub and walk-in closet! Each secondary bedroom has access to its own private bath! Enjoy family fun upstairs in the game room then grab some popcorn & watch a movie in the media room! Step outside onto the extended back patio and take a dip in the custom pool or relax on the teak wood deck, then grab some fruit from the many trees. Book a tour today!
Location
State TX
County Fort Bend
Community Aliana
Area Sugar Land West
Rooms
Bedroom Description 2 Bedrooms Down,En-Suite Bath,Primary Bed - 1st Floor,Walk-In Closet
Other Rooms Breakfast Room, Formal Dining, Gameroom Up, Home Office/Study, Living Area - 1st Floor, Living/Dining Combo
Master Bathroom Full Secondary Bathroom Down, Primary Bath: Double Sinks, Primary Bath: Separate Shower, Primary Bath: Soaking Tub
Kitchen Breakfast Bar, Island w/o Cooktop, Kitchen open to Family Room, Pantry, Reverse Osmosis, Walk-in Pantry
Interior
Interior Features Fire/Smoke Alarm, Formal Entry/Foyer, High Ceiling, Water Softener - Owned, Wired for Sound
Heating Central Gas
Cooling Central Electric
Flooring Engineered Wood
Exterior
Exterior Feature Covered Patio/Deck, Fully Fenced, Outdoor Kitchen, Patio/Deck, Spa/Hot Tub
Parking Features Attached Garage
Garage Spaces 3.0
Pool Heated, In Ground
Roof Type Composition
Private Pool Yes
Building
Lot Description Subdivision Lot
Faces South
Story 3
Foundation Slab
Lot Size Range 0 Up To 1/4 Acre
Water Water District
Structure Type Brick,Cement Board,Stone
New Construction No
Schools
Elementary Schools Madden Elementary School
Middle Schools Garcia Middle School (Fort Bend)
High Schools Travis High School (Fort Bend)
School District 19 - Fort Bend
Others
HOA Fee Include Clubhouse,Recreational Facilities
Senior Community No
Restrictions Deed Restrictions
Tax ID 1001-17-003-0060-907
Energy Description Attic Vents,Ceiling Fans,Insulated/Low-E windows,Insulation - Blown Fiberglass,Radiant Attic Barrier
Tax Rate 2.5743
Disclosures Mud, Sellers Disclosure
Special Listing Condition Mud, Sellers Disclosure
Read Less
Want to know what your home might be worth? Contact us for a FREE valuation!

Our team is ready to help you sell your home for the highest possible price ASAP

Bought with United Real Estate

GET MORE INFORMATION





