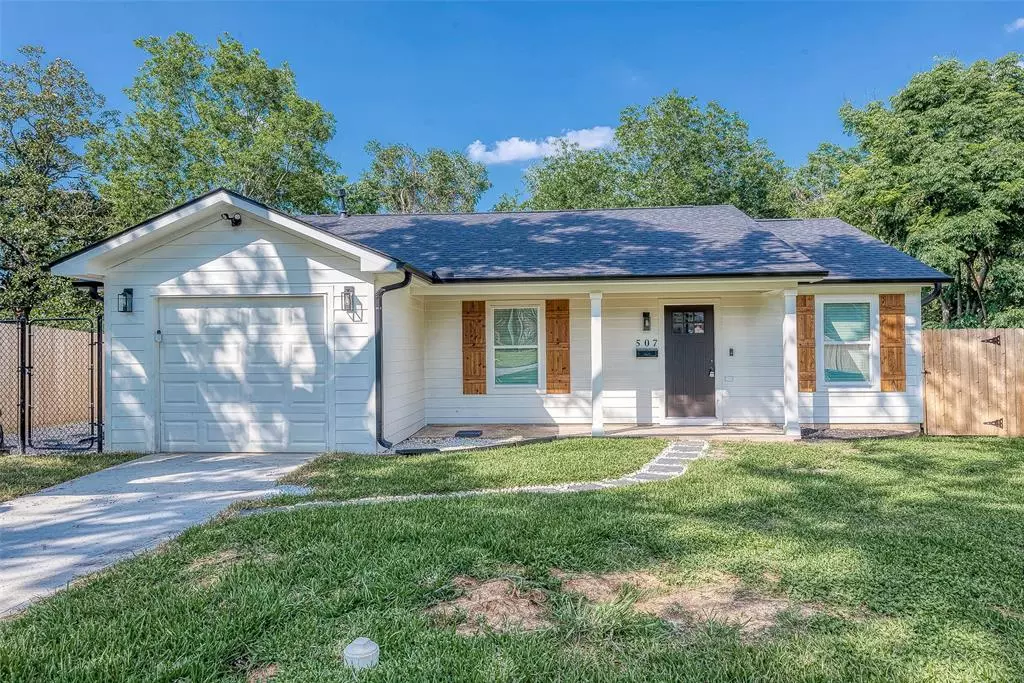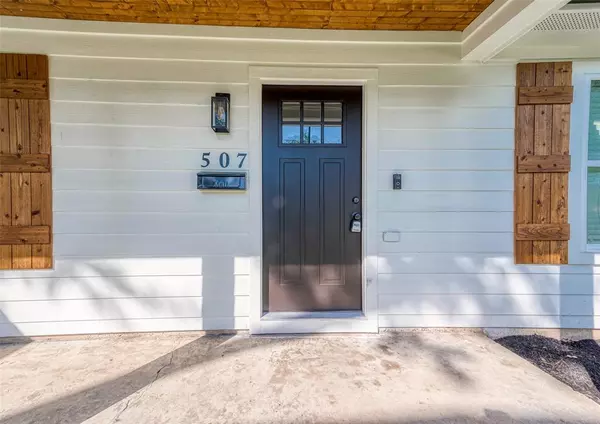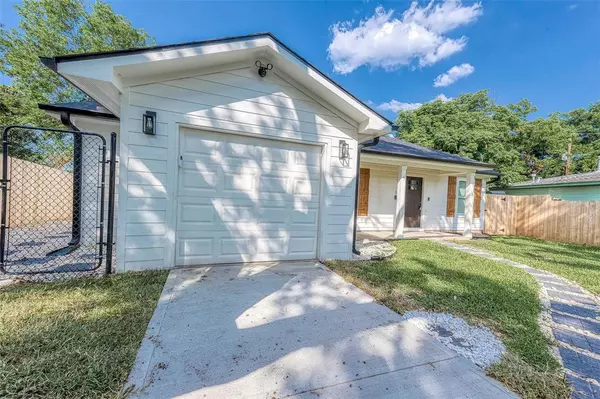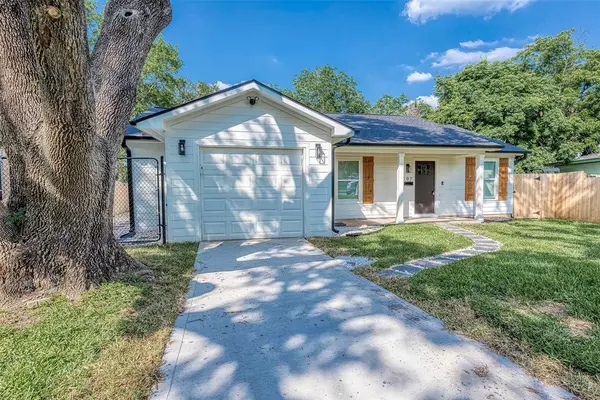$364,900
For more information regarding the value of a property, please contact us for a free consultation.
507 Coral ST Houston, TX 77023
3 Beds
2 Baths
1,547 SqFt
Key Details
Property Type Single Family Home
Listing Status Sold
Purchase Type For Sale
Square Footage 1,547 sqft
Price per Sqft $235
Subdivision Mason Park Terrace
MLS Listing ID 2983361
Sold Date 10/18/24
Style Traditional
Bedrooms 3
Full Baths 2
Year Built 1949
Annual Tax Amount $6,800
Tax Year 2023
Lot Size 0.256 Acres
Acres 0.2557
Property Description
Exquisitely renovated 3 bed 2 fb home w/in the highly coveted Mason Park Terrace Neighborhood. This home showcases a series of notable enhancements, incl refinished original red oak hardwood flooring, newly installed hardie plank siding, new roof, & new fence. Upgrades extend to essential components such as; new breaker box, ring doorbell, a garage door opener & PEX plumbing throughout the entirety of the home. A seamlessly integrated mudroom/laundry area w/french doors leading to the backyard deck which adds both convenience and aesthetic appeal. Stunning galley kitchen, complete with stainless steel appliances incl a stove & dishwasher, white cabinetry offering ample storage & prep space, all complemented by sleek quartz countertops. The home is equipped w/numerous energy-efficient features, incl double-pane windows,a new Carrier HVAC unit, insulation in walls & attic, new electrical wiring & LED recessed lighting fixtures throughout, ceiling fans in living room & all bedrooms.
Location
State TX
County Harris
Area East End Revitalized
Rooms
Bedroom Description All Bedrooms Down,Walk-In Closet
Other Rooms 1 Living Area, Formal Living
Master Bathroom No Primary, Secondary Bath(s): Tub/Shower Combo
Den/Bedroom Plus 3
Interior
Interior Features Fire/Smoke Alarm
Heating Central Gas
Cooling Central Gas
Flooring Tile, Wood
Exterior
Parking Features Attached Garage
Garage Spaces 1.0
Roof Type Composition
Street Surface Concrete
Private Pool No
Building
Lot Description Cleared
Story 1
Foundation Slab
Lot Size Range 0 Up To 1/4 Acre
Sewer Public Sewer
Water Public Water
Structure Type Cement Board
New Construction No
Schools
Elementary Schools Briscoe Elementary School
Middle Schools Edison Middle School
High Schools Milby High School
School District 27 - Houston
Others
Senior Community No
Restrictions Deed Restrictions
Tax ID 066-072-012-0103
Tax Rate 2.1648
Disclosures Sellers Disclosure
Special Listing Condition Sellers Disclosure
Read Less
Want to know what your home might be worth? Contact us for a FREE valuation!

Our team is ready to help you sell your home for the highest possible price ASAP

Bought with Nan & Company Properties

GET MORE INFORMATION





