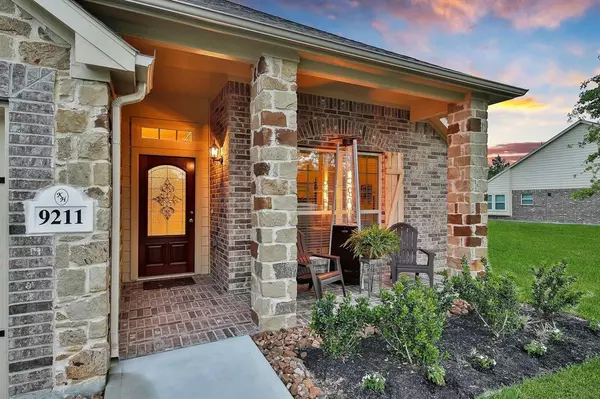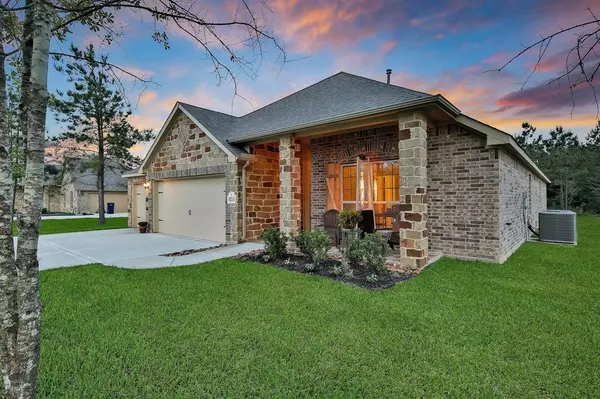$414,900
For more information regarding the value of a property, please contact us for a free consultation.
9211 Wapiti TRL Conroe, TX 77303
4 Beds
2 Baths
2,047 SqFt
Key Details
Property Type Single Family Home
Listing Status Sold
Purchase Type For Sale
Square Footage 2,047 sqft
Price per Sqft $197
Subdivision Deer Trail Two 01
MLS Listing ID 25496016
Sold Date 10/31/24
Style Ranch
Bedrooms 4
Full Baths 2
HOA Fees $23/ann
HOA Y/N 1
Year Built 2016
Annual Tax Amount $5,686
Tax Year 2023
Lot Size 1.000 Acres
Acres 0.9999
Property Description
Enjoy the peace and quiet of countryside living just outside city conveniences, in this charming, one-story, 4 bed/2 bath home with 3 car garage, built in 2017. Granite counter tops, stainless steel appliances and plenty of cabinets make cooking a joy! Neutral ceramic tiles and 2" blinds flow throughout the home with premium hard surface in all bedrooms. High ceilings throughout the open split-floor plan with formal dining, large living area looking out onto private woods. Owners upgraded to 500 G propane tank for gas heating/cooking and is buried underground. Half the yard cleared with in-ground sprinklers, other half acre left wooded. No city or MUD taxes and Horses are welcome! Thanks for viewing, come out and see us!
Location
State TX
County Montgomery
Area Conroe Northeast
Rooms
Bedroom Description All Bedrooms Down,Primary Bed - 1st Floor,Primary Bed - 2nd Floor,Primary Bed - 3rd Floor,Primary Bed - 4th Floor,Walk-In Closet
Other Rooms Breakfast Room, Den, Entry, Family Room, Formal Dining, Kitchen/Dining Combo
Kitchen Island w/o Cooktop, Pantry
Interior
Interior Features Crown Molding, Fire/Smoke Alarm, Formal Entry/Foyer, High Ceiling
Heating Central Gas, Propane
Cooling Central Electric
Flooring Laminate, Tile
Fireplaces Number 1
Fireplaces Type Gas Connections, Gaslog Fireplace
Exterior
Exterior Feature Back Green Space, Back Yard, Covered Patio/Deck, Satellite Dish, Sprinkler System
Parking Features Attached Garage, Oversized Garage
Garage Spaces 3.0
Roof Type Composition
Private Pool No
Building
Lot Description Cleared, Greenbelt, Subdivision Lot, Wooded
Faces Northwest
Story 1
Foundation Slab
Lot Size Range 1 Up to 2 Acres
Sewer Public Sewer, Septic Tank
Water Aerobic, Public Water
Structure Type Brick,Cement Board,Stone
New Construction No
Schools
Elementary Schools Bartlett Elementary (Conroe)
Middle Schools Stockton Junior High School
High Schools Conroe High School
School District 11 - Conroe
Others
Senior Community No
Restrictions Deed Restrictions,Horses Allowed
Tax ID 4006-00-06100
Energy Description Attic Fan,Attic Vents,Ceiling Fans,Digital Program Thermostat,Energy Star Appliances,Energy Star/CFL/LED Lights,High-Efficiency HVAC,HVAC>15 SEER,Insulated Doors,Insulated/Low-E windows,Insulation - Blown Cellulose,Tankless/On-Demand H2O Heater
Acceptable Financing Assumable 1st Lien, Cash Sale, Conventional, FHA, VA
Tax Rate 1.5877
Disclosures Sellers Disclosure
Listing Terms Assumable 1st Lien, Cash Sale, Conventional, FHA, VA
Financing Assumable 1st Lien,Cash Sale,Conventional,FHA,VA
Special Listing Condition Sellers Disclosure
Read Less
Want to know what your home might be worth? Contact us for a FREE valuation!

Our team is ready to help you sell your home for the highest possible price ASAP

Bought with Keller Williams Realty Clear Lake / NASA

GET MORE INFORMATION





