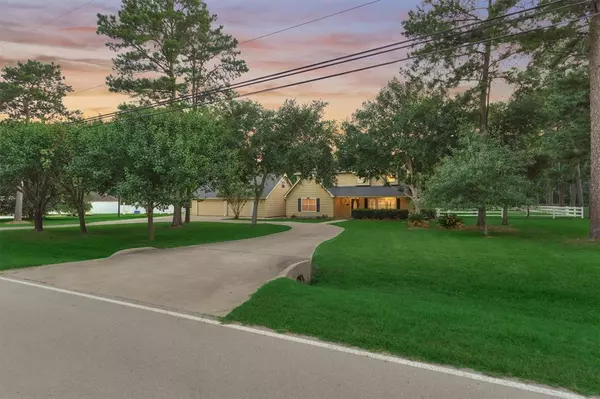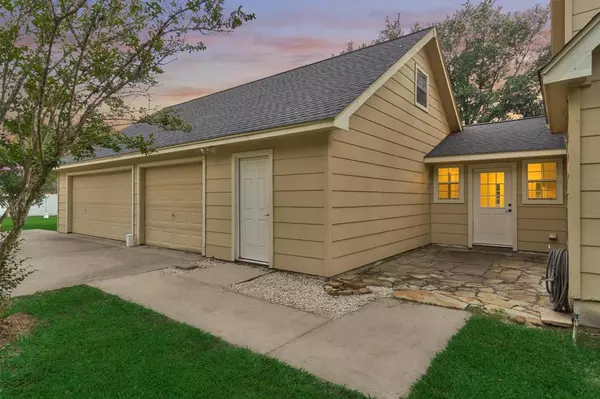$550,000
For more information regarding the value of a property, please contact us for a free consultation.
22202 Timber Ridge DR Magnolia, TX 77355
3 Beds
3.1 Baths
2,583 SqFt
Key Details
Property Type Single Family Home
Listing Status Sold
Purchase Type For Sale
Square Footage 2,583 sqft
Price per Sqft $198
Subdivision Indigo Lake Estates
MLS Listing ID 55693573
Sold Date 10/30/24
Style Traditional
Bedrooms 3
Full Baths 3
Half Baths 1
HOA Fees $29/ann
HOA Y/N 1
Year Built 1996
Annual Tax Amount $7,661
Tax Year 2023
Lot Size 2.018 Acres
Acres 2.018
Property Description
Tucked away in a friendly equestrian neighborhood, this well-maintained home is set on just over 2 acres of inviting green space. The circular driveway welcomes you to a warm, a spacious layout that includes and office space or game room upstairs nestled between the bedrooms and a large 24x12 room over the garage—perfect for a game room or extra guest space, or convert it to a garage apartment! In the backyard, a large covered patio, an outdoor kitchen stands ready for your grilling adventures, and evenings are well-spent around the cozy firepit. Horse lovers will appreciate the ready-to-use stalls, tack room, extra storage, and fenced grazing area separate from the back yard. Equestrian trail in the neighborhood as well. For those interested, there's also a hot tub that's negotiable. With a balance of indoor comfort and outdoor appeal, this property is an ideal retreat for relaxed living and easy entertaining! Make your viewing appointment today!
Location
State TX
County Montgomery
Area Magnolia/1488 West
Rooms
Bedroom Description Primary Bed - 1st Floor,Walk-In Closet
Other Rooms Garage Apartment, Home Office/Study, Kitchen/Dining Combo, Living Area - 1st Floor, Living/Dining Combo, Utility Room in House
Master Bathroom Full Secondary Bathroom Down, Half Bath, Primary Bath: Double Sinks
Den/Bedroom Plus 4
Interior
Interior Features Window Coverings
Heating Central Gas
Cooling Central Electric
Flooring Carpet, Laminate, Tile
Fireplaces Number 1
Exterior
Exterior Feature Back Green Space, Back Yard, Back Yard Fenced, Barn/Stable, Covered Patio/Deck, Outdoor Fireplace, Outdoor Kitchen, Private Driveway, Side Yard, Spa/Hot Tub, Sprinkler System
Parking Features Attached Garage, Oversized Garage
Garage Spaces 3.0
Roof Type Composition
Street Surface Asphalt,Concrete,Gutters
Private Pool No
Building
Lot Description Subdivision Lot, Wooded
Story 2
Foundation Slab
Lot Size Range 2 Up to 5 Acres
Water Aerobic, Public Water, Water District
Structure Type Cement Board
New Construction No
Schools
Elementary Schools Nichols Sawmill Elementary School
Middle Schools Magnolia Junior High School
High Schools Magnolia West High School
School District 36 - Magnolia
Others
HOA Fee Include Other,Recreational Facilities
Senior Community No
Restrictions Deed Restrictions,Horses Allowed
Tax ID 6146-04-03000
Energy Description Attic Vents,Ceiling Fans,Digital Program Thermostat,Energy Star/CFL/LED Lights,HVAC>13 SEER,Insulated Doors,Insulation - Batt
Acceptable Financing Cash Sale, Conventional, USDA Loan, VA
Tax Rate 1.5787
Disclosures Sellers Disclosure
Listing Terms Cash Sale, Conventional, USDA Loan, VA
Financing Cash Sale,Conventional,USDA Loan,VA
Special Listing Condition Sellers Disclosure
Read Less
Want to know what your home might be worth? Contact us for a FREE valuation!

Our team is ready to help you sell your home for the highest possible price ASAP

Bought with Better Homes and Gardens Real Estate Gary Greene - Cypress

GET MORE INFORMATION





