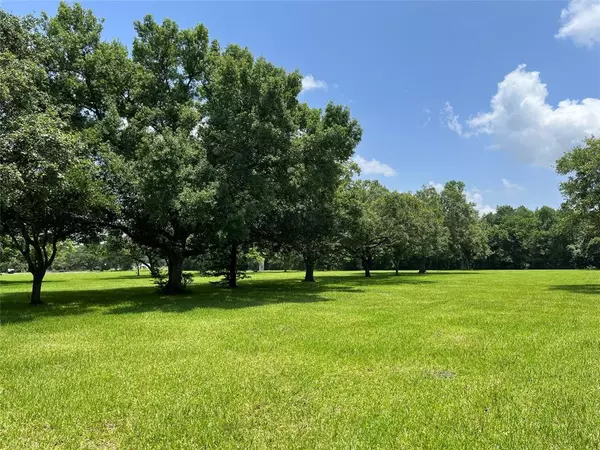$350,000
For more information regarding the value of a property, please contact us for a free consultation.
1001 Rosharon RD Alvin, TX 77511
3 Beds
2 Baths
1,629 SqFt
Key Details
Property Type Single Family Home
Listing Status Sold
Purchase Type For Sale
Square Footage 1,629 sqft
Price per Sqft $202
Subdivision Hooper & Wade
MLS Listing ID 88320039
Sold Date 11/04/24
Style Ranch
Bedrooms 3
Full Baths 2
Year Built 1960
Annual Tax Amount $6,278
Tax Year 2023
Lot Size 4.773 Acres
Acres 4.773
Property Description
Here's a rare opportunity to own nearly 5 beautiful acres near downtown Alvin that could be used for residential OR commercial purposes. This special property offers mature trees and is in a really convenient close-in location. It's high and dry, with no prior flooding, and no HOA. City water, sewer & trash are available, as well as power and natural gas. Near schools, shopping, and all the conveniences you want. Older home is livable and could be restored, or tear it down if you want to build something new/different. This is an estate sale so there's not a lot of information on the house and systems. It's being sold AS IS, with a bath remodel in progress. Please check with the city to make sure your plans are acceptable. It could be redeveloped into a small neighborhood or build homes for all your family members and/or put your business here. The communications tower in back does not provide income and access must is required for maintenance. Garages=2 car att + 1 car/detached shop.
Location
State TX
County Brazoria
Area Alvin South
Rooms
Bedroom Description All Bedrooms Down,En-Suite Bath,Primary Bed - 1st Floor
Other Rooms Breakfast Room, Family Room, Formal Dining, Kitchen/Dining Combo, Living Area - 1st Floor, Sun Room, Utility Room in House
Master Bathroom Full Secondary Bathroom Down, Primary Bath: Separate Shower, Secondary Bath(s): Tub/Shower Combo
Kitchen Pantry
Interior
Interior Features Formal Entry/Foyer, Refrigerator Included, Window Coverings
Heating Central Gas
Cooling Central Electric
Flooring Carpet, Vinyl, Wood
Exterior
Exterior Feature Back Green Space, Back Yard, Back Yard Fenced, Covered Patio/Deck, Partially Fenced, Patio/Deck, Porch, Private Driveway, Screened Porch, Storage Shed, Workshop
Parking Features Attached Garage, Detached Garage
Garage Spaces 3.0
Carport Spaces 2
Garage Description Additional Parking, Circle Driveway, Workshop
Roof Type Composition
Street Surface Asphalt
Private Pool No
Building
Lot Description Cleared, Other
Faces North
Story 1
Foundation Slab
Lot Size Range 2 Up to 5 Acres
Sewer Public Sewer
Water Public Water
Structure Type Brick,Wood
New Construction No
Schools
Elementary Schools Alvin Elementary School
Middle Schools Alvin Junior High School
High Schools Alvin High School
School District 3 - Alvin
Others
Senior Community No
Restrictions Build Line Restricted,Deed Restrictions,Horses Allowed,Restricted
Tax ID 0488-0017-000
Ownership Full Ownership
Energy Description Ceiling Fans,Digital Program Thermostat
Acceptable Financing Cash Sale, Conventional, Investor
Tax Rate 2.4925
Disclosures Estate, No Disclosures, Probate
Listing Terms Cash Sale, Conventional, Investor
Financing Cash Sale,Conventional,Investor
Special Listing Condition Estate, No Disclosures, Probate
Read Less
Want to know what your home might be worth? Contact us for a FREE valuation!

Our team is ready to help you sell your home for the highest possible price ASAP

Bought with Carlos Garcia Realty, Inc.

GET MORE INFORMATION





