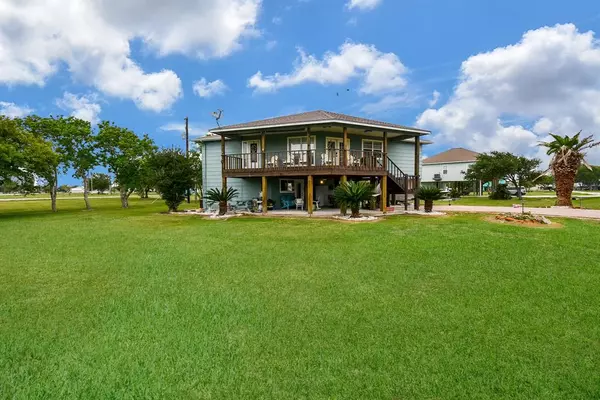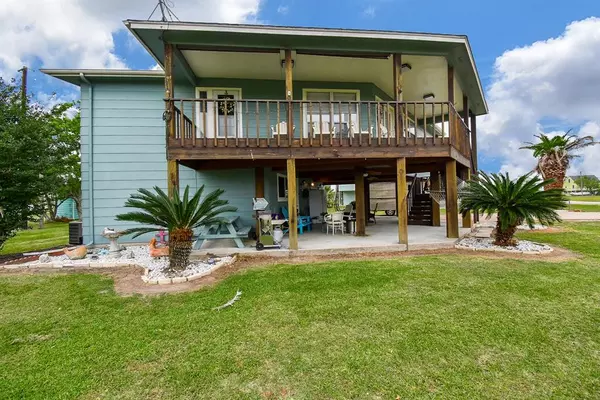$335,000
For more information regarding the value of a property, please contact us for a free consultation.
829 Bayview DR Palacios, TX 77465
4 Beds
2 Baths
1,809 SqFt
Key Details
Property Type Single Family Home
Listing Status Sold
Purchase Type For Sale
Square Footage 1,809 sqft
Price per Sqft $174
Subdivision Cape Carancahua
MLS Listing ID 5819153
Sold Date 11/08/24
Style Traditional
Bedrooms 4
Full Baths 2
HOA Fees $50/ann
HOA Y/N 1
Year Built 1997
Annual Tax Amount $3,852
Tax Year 2023
Lot Size 0.380 Acres
Acres 0.38
Property Description
Welcome to 829 Bayview Drive! Nestled within a gated coastal community boasting an array of amenities including 2 pools, community center, fishing piers, playground, and tennis courts, this home offers the epitome of coastal living. Step inside the well-maintained abode to discover a stunning open kitchen, dining, and living area upstairs, complemented by 2 bedrooms and a convenient Jack & Jill bathroom. The primary suite beckons with exterior access to a western-facing patio, perfect for enjoying breathtaking sunset views. Downstairs, 2 additional rooms connected by another Jack and Jill bathroom await, complete with laundry facilities. One room presents versatile options, ideal as a living area or 4th bedroom. Don't miss the 50 amp RV connection, perfect for extended guests! Situated on 2 lots at the corner of Bayview, the property boasts views of Carancahua Bay, 2 storage buildings and ample room for expansion if desired. Don't miss the chance to make this coastal retreat your own!
Location
State TX
County Jackson
Rooms
Bedroom Description En-Suite Bath,Sitting Area,Split Plan,Walk-In Closet
Other Rooms Kitchen/Dining Combo, Living Area - 1st Floor, Living Area - 2nd Floor, Living/Dining Combo, Utility Room in House
Master Bathroom Disabled Access, Full Secondary Bathroom Down, Hollywood Bath, Primary Bath: Shower Only, Secondary Bath(s): Shower Only
Den/Bedroom Plus 4
Kitchen Island w/o Cooktop, Kitchen open to Family Room, Pantry, Walk-in Pantry
Interior
Interior Features Dryer Included, Refrigerator Included, Washer Included, Window Coverings
Heating Central Electric
Cooling Central Electric
Flooring Tile, Vinyl Plank
Exterior
Exterior Feature Back Green Space, Back Yard, Controlled Subdivision Access, Covered Patio/Deck, Patio/Deck, Private Driveway, Side Yard, Storage Shed, Subdivision Tennis Court
Parking Features None
Garage Description Boat Parking, Double-Wide Driveway
Waterfront Description Bay View
Roof Type Composition
Street Surface Asphalt
Private Pool No
Building
Lot Description Corner, Subdivision Lot, Water View
Faces Southwest
Story 2
Foundation On Stilts, Slab
Lot Size Range 1/4 Up to 1/2 Acre
Sewer Septic Tank
Structure Type Cement Board
New Construction No
Schools
Elementary Schools Central Elementary School (Palacios)
Middle Schools Palacios Junior High School
High Schools Palacios Junior Senior High School
School District 156 - Palacios
Others
HOA Fee Include Grounds,Limited Access Gates,Recreational Facilities
Senior Community No
Restrictions Build Line Restricted,Conservation District,Restricted,Zoning
Tax ID R13829
Ownership Full Ownership
Energy Description Attic Vents,Ceiling Fans
Acceptable Financing Cash Sale, Conventional, FHA, Texas Veterans Land Board, USDA Loan, VA
Tax Rate 1.6648
Disclosures Sellers Disclosure
Listing Terms Cash Sale, Conventional, FHA, Texas Veterans Land Board, USDA Loan, VA
Financing Cash Sale,Conventional,FHA,Texas Veterans Land Board,USDA Loan,VA
Special Listing Condition Sellers Disclosure
Read Less
Want to know what your home might be worth? Contact us for a FREE valuation!

Our team is ready to help you sell your home for the highest possible price ASAP

Bought with McLane Realty, LLC

GET MORE INFORMATION





